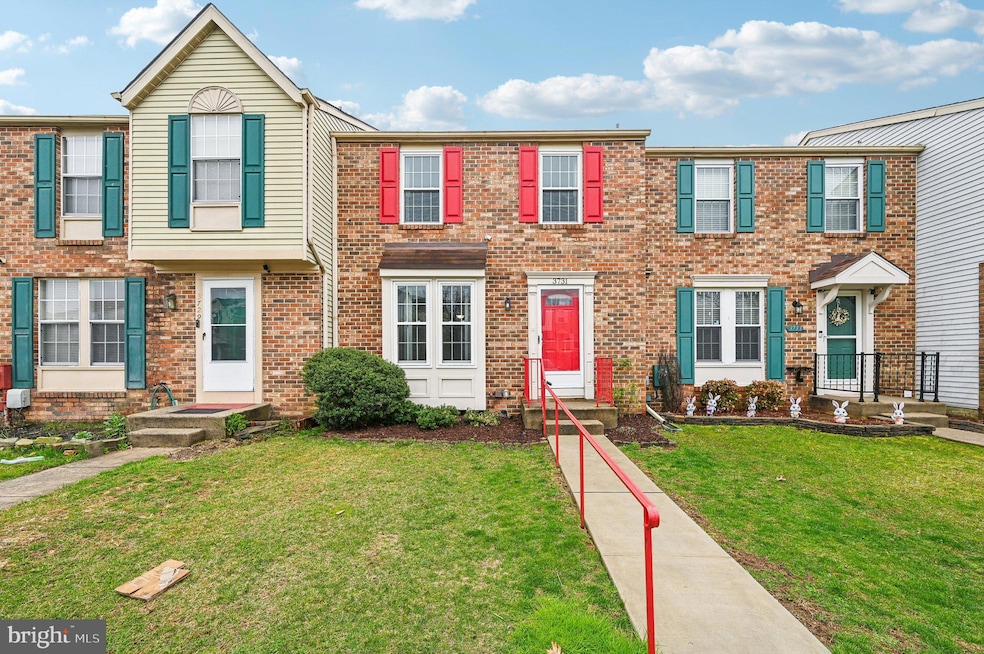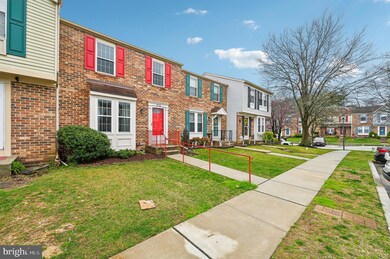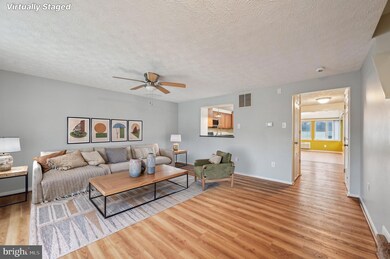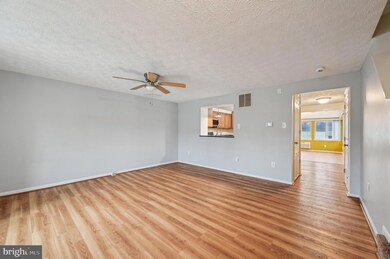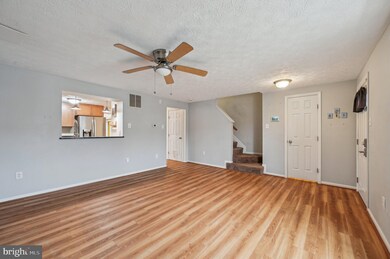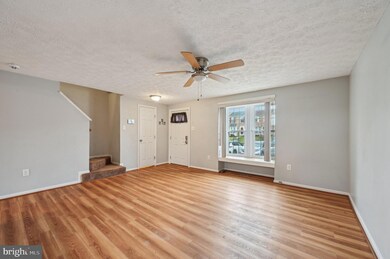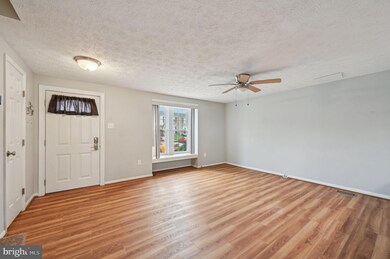
3731 Timahoe Cir Nottingham, MD 21236
Highlights
- Colonial Architecture
- Perry Hall High School Rated A-
- Central Heating and Cooling System
About This Home
As of May 2025***NEW CARPET JUST INSTALLED*** Don’t miss this incredible opportunity to own one of the most affordable townhomes in the neighborhood! Located in the sought-after Ridgley’s Choice community of Nottingham, this 2-bedroom, 3.5-bathroom home is full of potential. With just a few updates, you can add your personal touch and enjoy instant equity!The main level offers a functional layout, including a kitchen updated with granite countertops. A sunroom addition, heated and cooled with a mini-split system, provides extra living space year-round. Upstairs, two spacious bedrooms each have access to full bathrooms, and the finished lower level includes an additional full bath, offering plenty of versatility.Major system updates have already been completed, including a new HVAC heat pump (2023), new water heater (2023), and a roof replacement (2014). The washer and dryer were replaced in 2023 as well. Outside, enjoy a full concrete back porch (2018) and a fenced-in yard (2016) for added privacy.With a low HOA fee of $208 every six months and a prime location near shopping, dining, and commuter routes, this home is an excellent investment. Take advantage of this rare find and make it your own—schedule a showing today!
Last Agent to Sell the Property
Donald Beecher
Redfin Corp Listed on: 04/04/2025

Townhouse Details
Home Type
- Townhome
Est. Annual Taxes
- $2,582
Year Built
- Built in 1989
Lot Details
- 1,900 Sq Ft Lot
HOA Fees
- $48 Monthly HOA Fees
Parking
- Off-Street Parking
Home Design
- Colonial Architecture
- Frame Construction
Interior Spaces
- Property has 3 Levels
- Finished Basement
Bedrooms and Bathrooms
- 2 Bedrooms
Utilities
- Central Heating and Cooling System
- Electric Water Heater
Community Details
- Association fees include management
- Ridgleys Choice HOA
- Ridgelys Choice Subdivision
Listing and Financial Details
- Tax Lot 97
- Assessor Parcel Number 04112100007333
Ownership History
Purchase Details
Home Financials for this Owner
Home Financials are based on the most recent Mortgage that was taken out on this home.Purchase Details
Similar Homes in the area
Home Values in the Area
Average Home Value in this Area
Purchase History
| Date | Type | Sale Price | Title Company |
|---|---|---|---|
| Deed | $225,500 | Sage Title Group Llc | |
| Deed | $91,500 | -- |
Mortgage History
| Date | Status | Loan Amount | Loan Type |
|---|---|---|---|
| Open | $221,415 | FHA |
Property History
| Date | Event | Price | Change | Sq Ft Price |
|---|---|---|---|---|
| 05/16/2025 05/16/25 | Sold | $275,000 | 0.0% | $198 / Sq Ft |
| 04/04/2025 04/04/25 | For Sale | $275,000 | -- | $198 / Sq Ft |
Tax History Compared to Growth
Tax History
| Year | Tax Paid | Tax Assessment Tax Assessment Total Assessment is a certain percentage of the fair market value that is determined by local assessors to be the total taxable value of land and additions on the property. | Land | Improvement |
|---|---|---|---|---|
| 2024 | $3,642 | $213,067 | $0 | $0 |
| 2023 | $3,411 | $201,300 | $64,000 | $137,300 |
| 2022 | $3,091 | $194,100 | $0 | $0 |
| 2021 | $2,871 | $186,900 | $0 | $0 |
| 2020 | $2,871 | $179,700 | $64,000 | $115,700 |
| 2019 | $2,877 | $177,867 | $0 | $0 |
| 2018 | $2,832 | $176,033 | $0 | $0 |
| 2017 | $2,485 | $174,200 | $0 | $0 |
| 2016 | -- | $172,533 | $0 | $0 |
| 2015 | $2,075 | $170,867 | $0 | $0 |
| 2014 | $2,075 | $169,200 | $0 | $0 |
Agents Affiliated with this Home
-

Seller's Agent in 2025
Donald Beecher
Redfin Corp
(443) 623-9280
-
BJ Maddox
B
Buyer's Agent in 2025
BJ Maddox
Shoiyia Hunt Realty
(443) 780-4583
1 in this area
11 Total Sales
Map
Source: Bright MLS
MLS Number: MDBC2123024
APN: 11-2100007333
- 3704 Foxford Stream Rd
- 4108 Slater Ave
- 31 Arwell Ct
- 3 Turnbrook Ct
- 8330 Belair Rd
- 8713 Belair Rd
- 4202 Louisa Ave
- 3912 E Joppa Rd
- 4 Beaver Pond Cir
- 9711 Magledt Rd
- 4336 Slater Ave
- 9544 Orbitan Ct
- 9749 Denrob Ct
- 9441 Joppa Pond Rd
- 9710 Magledt Rd
- 9955 Britinay Ln
- 9402 Hines Estates Dr
- 5 Broadleaf Ct
- 17 Biscay Ct
- 9200 Hines Meadow Way
