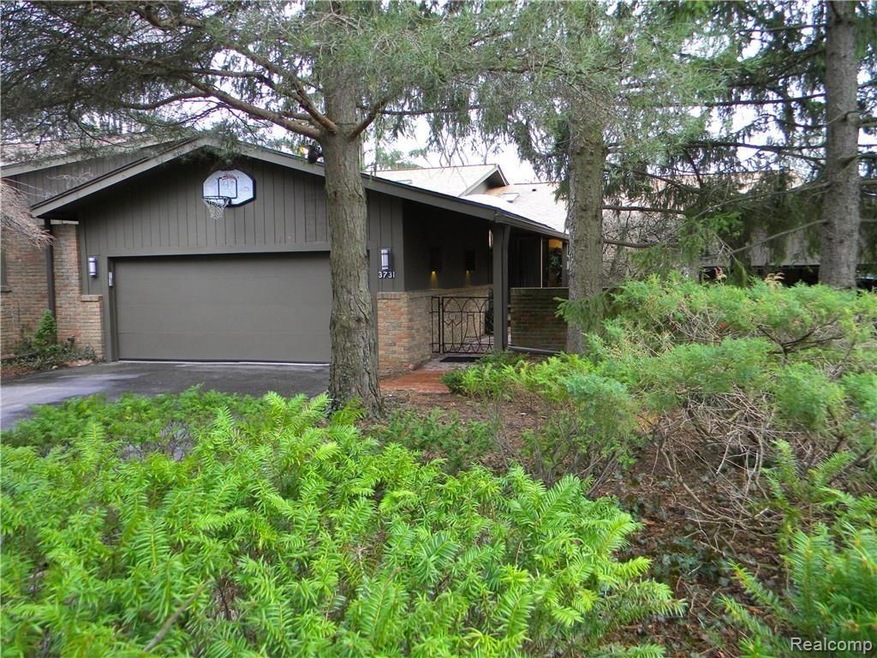
$380,000
- 2 Beds
- 2.5 Baths
- 1,669 Sq Ft
- 1470 Timberview Trail
- Bloomfield Hills, MI
Gorgeous condo in sought-after Adams Woods offers a premiere Bloomfield Hills location with direct access to the pool, clubhouse, tennis courts, and serene nature trails. This beautifully updated home welcomes you with a chic, modern kitchen featuring sleek dark counters, textured backsplash, stainless steel appliances, and a cozy breakfast nook that looks out to a private, tree-lined courtyard.
Jim Shaffer Good Company
