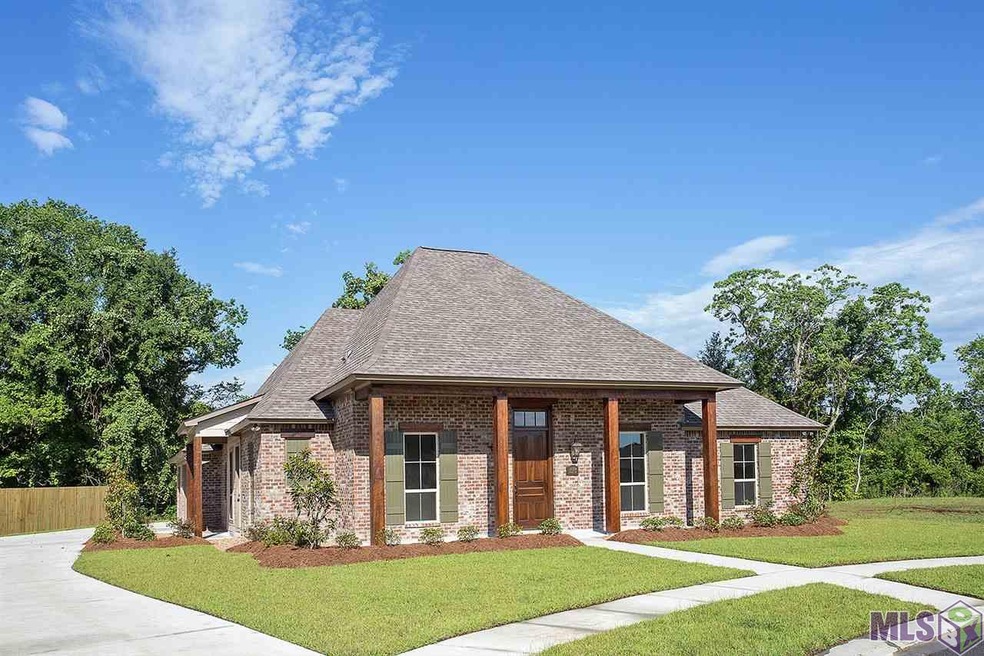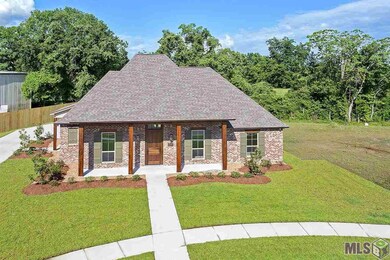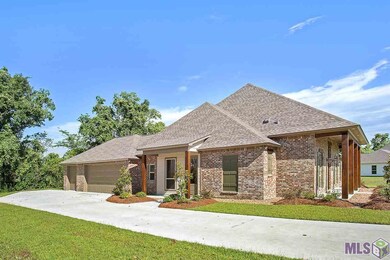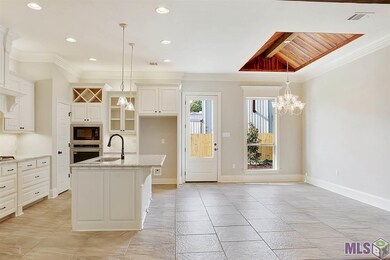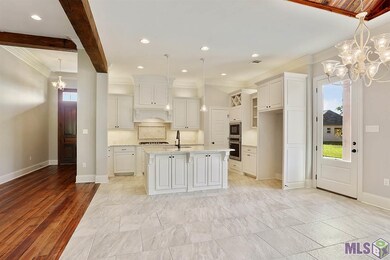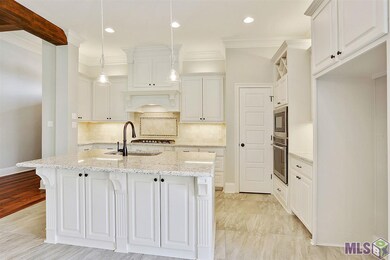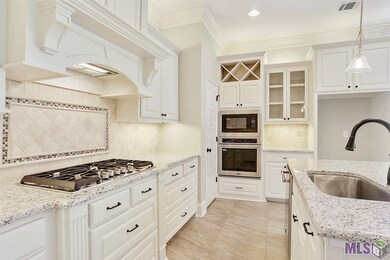
37314 Tilburg Pass Geismar, LA 70734
Geismar NeighborhoodEstimated Value: $362,000 - $385,000
Highlights
- Cathedral Ceiling
- Wood Flooring
- Granite Countertops
- Dutchtown Primary School Rated A
- Acadian Style Architecture
- Home Office
About This Home
As of June 2017This Corbin Ladner Custom Home plan is thoughtfully organized within 2007 square feet of living area and gives you 3 beds, 2 baths plus an office. Inside, a much-desired open floor plan takes advantage of the views from room to room, with cypress beams to delineate the space and site finished Dirty Top Antique Pine flooring across the foyer and living room. The kitchen features a 3 cm slab granite island with sink, offers Maytag Professional stainless appliances and custom backsplash and cabinetry. The dining room features an Antique Pine cathedral ceiling and windows viewing the back porch and back yard. The master bedroom boasts another multi-level Antique Pine ceiling and site finished Dirty Top Antique Pine flooring. The master bath offers slab granite countertops, double vanities, garden soaking tub, and a separate and spacious custom shower with rain head. It also features (2) his and hers walk-in closets. The home features upgraded electrical and plumbing fixtures, heavy trim work, custom cabinetry, built ins in the additional bedrooms, slab granite in second bathroom, exterior eve accent lighting, and front landscaping. The 2-car california garage provides easy access to the nearby utility room and also includes a large and separate storage garage. Stub out for the outdoor kitchen is located on the covered rear porch.
Last Agent to Sell the Property
UNREPRESENTED NONLICENSEE Listed on: 06/20/2017
Home Details
Home Type
- Single Family
Est. Annual Taxes
- $2,988
Year Built
- Built in 2017
Lot Details
- Lot Dimensions are 20.19x99.77x7.15x124.95x76.72x170x65.67
- Landscaped
HOA Fees
- $35 Monthly HOA Fees
Home Design
- Acadian Style Architecture
- Brick Exterior Construction
- Slab Foundation
- Frame Construction
- Architectural Shingle Roof
Interior Spaces
- 2,007 Sq Ft Home
- 1-Story Property
- Built-in Bookshelves
- Crown Molding
- Beamed Ceilings
- Tray Ceiling
- Cathedral Ceiling
- Ceiling Fan
- Ventless Fireplace
- Gas Log Fireplace
- Living Room
- Formal Dining Room
- Home Office
Kitchen
- Built-In Oven
- Gas Oven
- Gas Cooktop
- Microwave
- Dishwasher
- Kitchen Island
- Granite Countertops
- Disposal
Flooring
- Wood
- Carpet
- Ceramic Tile
Bedrooms and Bathrooms
- 3 Bedrooms
- 2 Full Bathrooms
Laundry
- Laundry in unit
- Gas Dryer Hookup
Home Security
- Home Security System
- Fire and Smoke Detector
Parking
- 2 Car Attached Garage
- Rear-Facing Garage
- Garage Door Opener
Outdoor Features
- Covered patio or porch
- Exterior Lighting
Location
- Mineral Rights
Utilities
- Central Heating and Cooling System
- Heating System Uses Gas
- Community Sewer or Septic
- Cable TV Available
Community Details
- Built by Corbin Ladner Custom Homes, Llc
Listing and Financial Details
- Home warranty included in the sale of the property
Ownership History
Purchase Details
Home Financials for this Owner
Home Financials are based on the most recent Mortgage that was taken out on this home.Similar Homes in Geismar, LA
Home Values in the Area
Average Home Value in this Area
Purchase History
| Date | Buyer | Sale Price | Title Company |
|---|---|---|---|
| Johnson Rebecca V | $327,900 | Cypress Title |
Mortgage History
| Date | Status | Borrower | Loan Amount |
|---|---|---|---|
| Open | Johnson Rebecca V | $311,500 |
Property History
| Date | Event | Price | Change | Sq Ft Price |
|---|---|---|---|---|
| 06/20/2017 06/20/17 | Sold | -- | -- | -- |
| 06/20/2017 06/20/17 | Pending | -- | -- | -- |
| 06/20/2017 06/20/17 | For Sale | $325,900 | -- | $162 / Sq Ft |
Tax History Compared to Growth
Tax History
| Year | Tax Paid | Tax Assessment Tax Assessment Total Assessment is a certain percentage of the fair market value that is determined by local assessors to be the total taxable value of land and additions on the property. | Land | Improvement |
|---|---|---|---|---|
| 2024 | $2,988 | $29,320 | $8,000 | $21,320 |
| 2023 | $2,995 | $29,320 | $8,000 | $21,320 |
| 2022 | $2,995 | $29,320 | $8,000 | $21,320 |
| 2021 | $2,995 | $29,320 | $8,000 | $21,320 |
| 2020 | $3,011 | $29,320 | $8,000 | $21,320 |
| 2019 | $3,028 | $29,320 | $8,000 | $21,320 |
| 2018 | $2,993 | $21,320 | $0 | $21,320 |
| 2017 | $817 | $0 | $0 | $0 |
Agents Affiliated with this Home
-
UNREPRESENTED NONLICENSEE
U
Seller's Agent in 2017
UNREPRESENTED NONLICENSEE
UNREPRESENTED NONLICENSEE
77 in this area
3,037 Total Sales
-
Pam Crutti

Buyer's Agent in 2017
Pam Crutti
Realty Executives
(225) 413-6762
5 in this area
22 Total Sales
Map
Source: Greater Baton Rouge Association of REALTORS®
MLS Number: 2017010163
APN: 20036-162
- 12045 Rotterdam Ave
- 12058 Clare Ct
- 12040 Clare Ct
- 12066 Clare Ct
- 12045 Clare Ct
- 12031 Clare Ct
- 12057 Clare Ct
- 12056 Amsterdam Ave
- 12037 Clare Ct
- 12011 Clare Ct
- 12083 Clare Ct
- 12115 Clare Ct
- 12108 Rotterdam Ave
- 37333 Almere Pass
- 12162 Canterbury Park Dr
- 11340 Oak Run Dr
- 37188 Audubon Park Ave
- 37154 City Park Ave
- 37094 Rivergate Ave
- 12321 Plantation Creek Dr
- 37314 Tilburg Pass
- 12039 Rotterdam Ave
- 37326 Tilburg Pass
- 37323 Tilburg Pass
- 37334 Tilburg Pass
- 37329 Tilburg Pass
- 37335 Tilburg Pass
- 12050 Rotterdam Ave
- 12051 Rotterdam Ave
- 37338 Cornerview Rd
- 37342 Tilburg Pass
- 37339 Tilburg Pass
- 12056 Rotterdam Ave
- 12057 Rotterdam Ave
- 37348 Tilburg Pass
- 12055 Amsterdam Ave
- 12056 Clare Ct
- 12044 Amsterdam Ave
- 12061 Rotterdam Ave
- 12038 Amsterdam Ave
