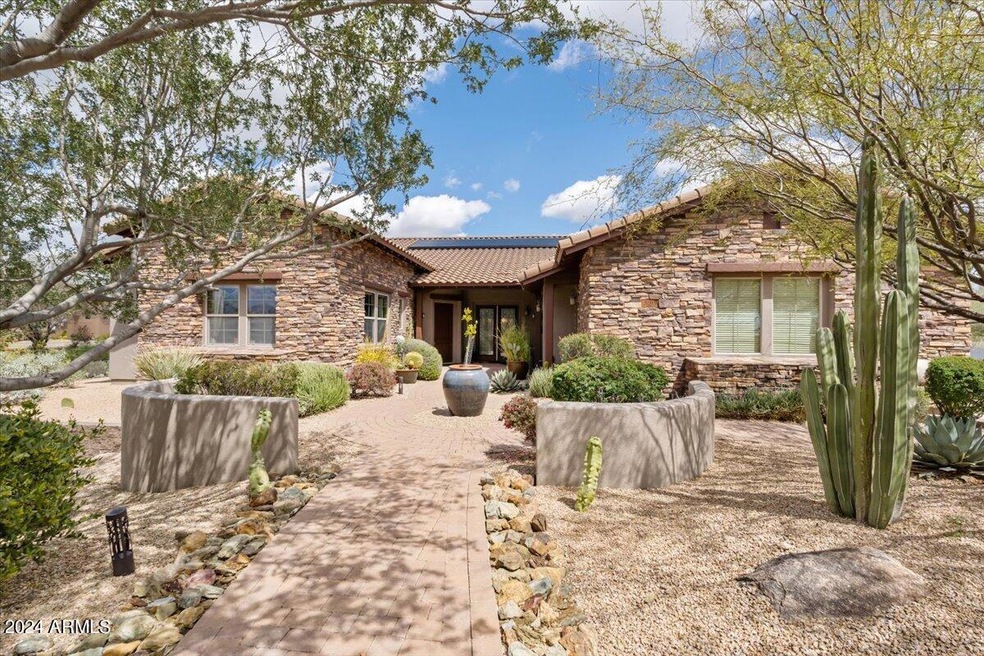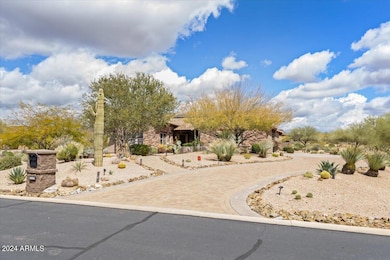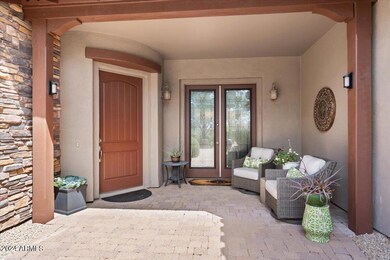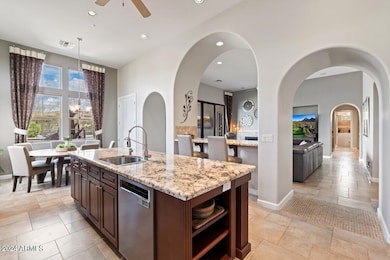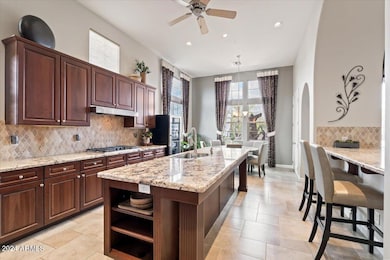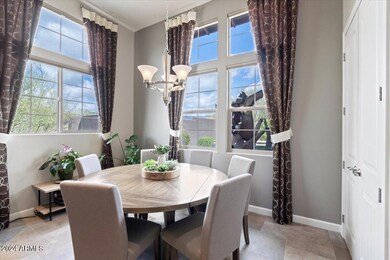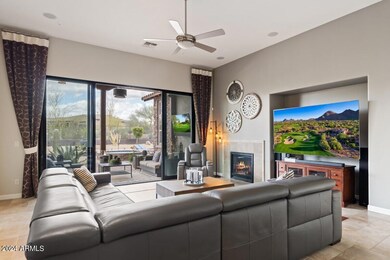
37319 N 97th Way Unit 1 Scottsdale, AZ 85262
Highlights
- Heated Spa
- Solar Power System
- Mountain View
- Black Mountain Elementary School Rated A-
- Gated Community
- Wood Flooring
About This Home
As of August 2024Welcome home! Beautiful curb appeal invites you into this lovely 4BR, 3BA home in Bel Canto located on a private .861 Acre lot. Original owner of this highly upgraded former model home has added even more updates. The wall of glass in the family room not only adds more light and brightness, it also showcases the beautiful backyard and outdoor living spaces. This popular floor plan has 2 bedrooms on a separate wing with a jack n' jill bath. The primary bedroom offers a luxurious bath with dual shower heads, bidet and separate vanities + an exit to the outdoor heated spa. Resort-like back yard with gas fire pit, pergola, patio mister system, BBQ island and more. Temperature controlled 3 CG with 2 charging stations, Tesla solar with back up storage and epoxy floor. This is a must see!
Last Agent to Sell the Property
Russ Lyon Sotheby's International Realty License #SA036259000 Listed on: 03/27/2024

Home Details
Home Type
- Single Family
Est. Annual Taxes
- $3,800
Year Built
- Built in 2007
Lot Details
- 0.86 Acre Lot
- Private Streets
- Desert faces the front and back of the property
- Wrought Iron Fence
- Block Wall Fence
- Corner Lot
- Misting System
- Front and Back Yard Sprinklers
- Sprinklers on Timer
- Private Yard
HOA Fees
- $75 Monthly HOA Fees
Parking
- 3 Car Direct Access Garage
- Electric Vehicle Home Charger
- Heated Garage
- Side or Rear Entrance to Parking
- Garage Door Opener
Home Design
- Wood Frame Construction
- Tile Roof
- Concrete Roof
- Stone Exterior Construction
- Stucco
Interior Spaces
- 3,388 Sq Ft Home
- 1-Story Property
- Ceiling height of 9 feet or more
- Ceiling Fan
- Gas Fireplace
- Double Pane Windows
- Family Room with Fireplace
- Mountain Views
- Security System Owned
Kitchen
- Eat-In Kitchen
- Breakfast Bar
- Built-In Microwave
- Kitchen Island
Flooring
- Wood
- Carpet
- Tile
Bedrooms and Bathrooms
- 4 Bedrooms
- Remodeled Bathroom
- Primary Bathroom is a Full Bathroom
- 3 Bathrooms
- Bidet
- Bathtub With Separate Shower Stall
Outdoor Features
- Heated Spa
- Covered patio or porch
- Fire Pit
- Outdoor Storage
- Built-In Barbecue
Schools
- Black Mountain Elementary School
- Sonoran Trails Middle School
- Cactus Shadows High School
Utilities
- Cooling System Updated in 2021
- Mini Split Air Conditioners
- Central Air
- Heating System Uses Natural Gas
- Mini Split Heat Pump
- High Speed Internet
- Cable TV Available
Additional Features
- No Interior Steps
- Solar Power System
Listing and Financial Details
- Tax Lot 1
- Assessor Parcel Number 219-62-218
Community Details
Overview
- Association fees include ground maintenance, street maintenance
- Ogden West Association, Phone Number (480) 396-4567
- Built by Cachet Homes
- Mirabel Village 15 Subdivision, Adagio Floorplan
Security
- Gated Community
Ownership History
Purchase Details
Home Financials for this Owner
Home Financials are based on the most recent Mortgage that was taken out on this home.Purchase Details
Purchase Details
Purchase Details
Purchase Details
Similar Homes in the area
Home Values in the Area
Average Home Value in this Area
Purchase History
| Date | Type | Sale Price | Title Company |
|---|---|---|---|
| Warranty Deed | $1,150,000 | First American Title | |
| Special Warranty Deed | -- | -- | |
| Cash Sale Deed | $573,000 | Stewart Title & Trust Of Pho | |
| Cash Sale Deed | $1,255,200 | First American Title | |
| Special Warranty Deed | $6,875,000 | Fidelity National Title |
Property History
| Date | Event | Price | Change | Sq Ft Price |
|---|---|---|---|---|
| 08/29/2024 08/29/24 | Sold | $1,150,000 | -4.2% | $339 / Sq Ft |
| 07/23/2024 07/23/24 | Pending | -- | -- | -- |
| 07/09/2024 07/09/24 | Price Changed | $1,200,000 | -7.7% | $354 / Sq Ft |
| 06/12/2024 06/12/24 | Price Changed | $1,300,000 | -10.3% | $384 / Sq Ft |
| 03/27/2024 03/27/24 | For Sale | $1,450,000 | -- | $428 / Sq Ft |
Tax History Compared to Growth
Tax History
| Year | Tax Paid | Tax Assessment Tax Assessment Total Assessment is a certain percentage of the fair market value that is determined by local assessors to be the total taxable value of land and additions on the property. | Land | Improvement |
|---|---|---|---|---|
| 2025 | $3,974 | $72,151 | -- | -- |
| 2024 | $3,800 | $68,715 | -- | -- |
| 2023 | $3,800 | $90,200 | $18,040 | $72,160 |
| 2022 | $3,661 | $67,530 | $13,500 | $54,030 |
| 2021 | $3,975 | $65,880 | $13,170 | $52,710 |
| 2020 | $3,905 | $60,370 | $12,070 | $48,300 |
| 2019 | $3,788 | $60,200 | $12,040 | $48,160 |
| 2018 | $3,684 | $59,900 | $11,980 | $47,920 |
| 2017 | $3,548 | $58,500 | $11,700 | $46,800 |
| 2016 | $3,532 | $56,800 | $11,360 | $45,440 |
| 2015 | $3,340 | $49,250 | $9,850 | $39,400 |
Agents Affiliated with this Home
-
Jenny Leahy

Seller's Agent in 2024
Jenny Leahy
Russ Lyon Sotheby's International Realty
(480) 861-8080
42 Total Sales
-
Phillip Bogat
P
Buyer's Agent in 2024
Phillip Bogat
HomeSmart
(602) 230-7600
24 Total Sales
Map
Source: Arizona Regional Multiple Listing Service (ARMLS)
MLS Number: 6683119
APN: 219-62-218
- 9715 E Allison Way Unit 15
- 9936 E Winter Sun Dr
- 9821 E Sundance Trail
- 37301 N 99th St
- 9853 E Sundance Trail
- 37308 N 100th Place
- 37870 N 98th Place
- 9446 E Romping Rd
- 9950 E Sundance Trail
- 10071 E Aniko Dr
- 9889 E Hidden Valley Rd
- 0 E Romping Rd Unit 3 6805848
- 9940 E Aleka Way
- 9901 E Hidden Valley Rd
- 9989 E Aleka Way Unit 337
- 9775 E Hidden Valley Rd
- Lot 47 Wild Flower Rd Unit 47
- 9432 E Quail Trail
- 9784 E Miramonte Dr
- 9467 E Sundance Trail
