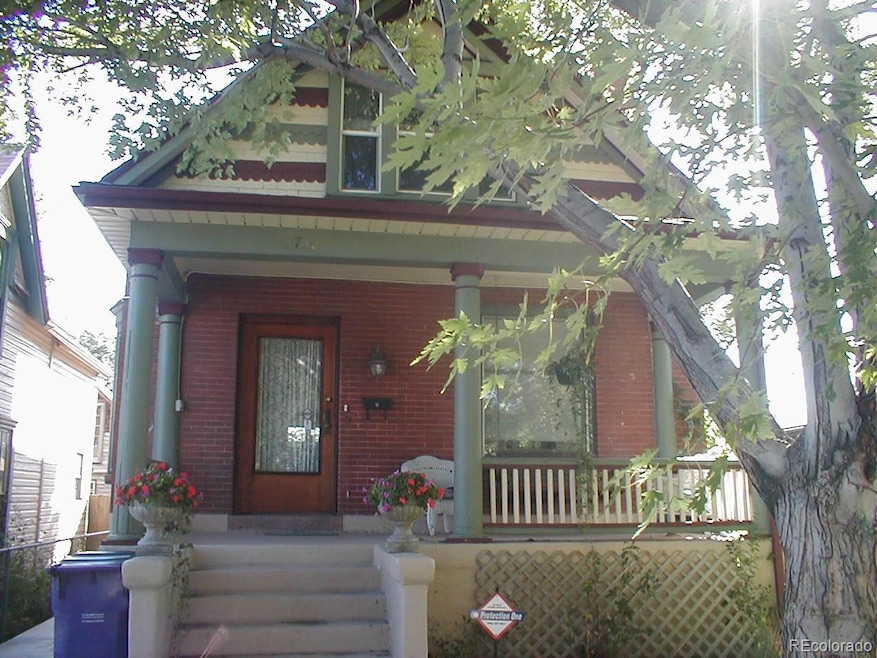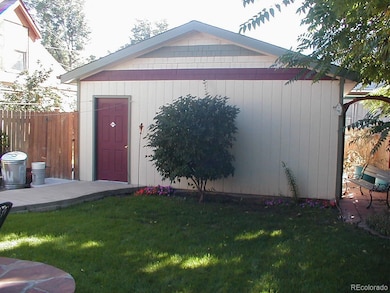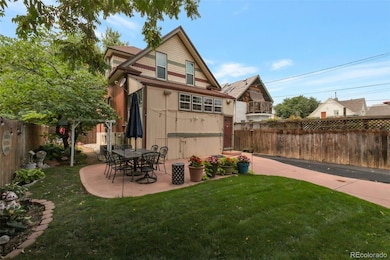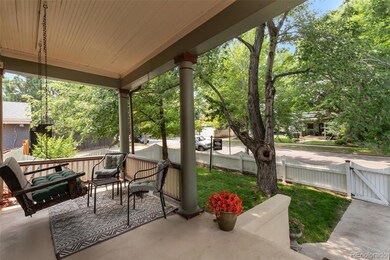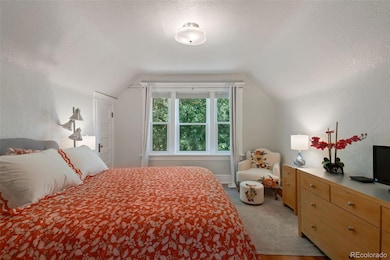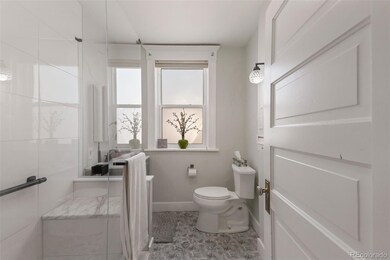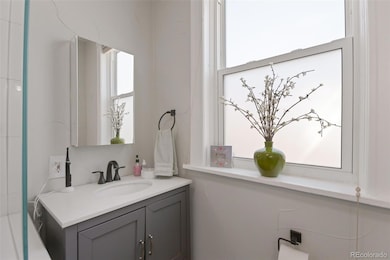3732 Alcott St Denver, CO 80211
Highland NeighborhoodEstimated payment $5,621/month
Highlights
- The property is located in a historic district
- Open Floorplan
- American Four Square Architecture
- Skinner Middle School Rated 9+
- Property is near public transit
- Wood Flooring
About This Home
DON'T MISS THE OPPORTUNITY TO PURCHASE A PART OF NORTH DENVER HISTORY. The neighborhood is the best! NEW PRICE CHARMING1890 HISTORIC HOME WITH MODERN UPGRADES! Step into timeless elegance in this beautifully maintained 4 bedroom, 2 bath home built in 1890. Thoughtfully updated with modern systems throughout, this residence offers the best of both worlds - classic character and contemporary comfort. Soaring ceilings, rich wood floors, and abundant natural light that includes three sets of bay windows create a warm inviting atmosphere. Enjoy quiet mornings on the cozy front porch and peaceful afternoons in the lush garden surrounded by mature trees. The upgraded kitchen and bathrooms offer modern finishes while honoring the home's original charm. Extra storage, a spacious yard, and a tranquil neighborhood setting completes the picture. A rare opportunity to own a piece of history with today's conveniences. Walking distance to all Lohi has to offer - Restaurants, specialty grocers, Littleman Ice Cream, parks and more. You will love this neighborhood. the home has all new windows throughout including the basement, newer roof, furnace and central air was installed when current owner moved in. New patio was installed recently, new hot water heater, this home has been cherished and meticulously cared for over the years reflecting pride of ownership in every detail.
Listing Agent
Integrity Realty Inc Brokerage Email: phyllis@integritydenver.com License #1316525 Listed on: 08/01/2025
Home Details
Home Type
- Single Family
Est. Annual Taxes
- $4,206
Year Built
- Built in 1890 | Remodeled
Lot Details
- 6,250 Sq Ft Lot
- West Facing Home
- Property is Fully Fenced
- Front and Back Yard Sprinklers
- Many Trees
- Private Yard
- Garden
- Property is zoned U-TU-B
Parking
- 3 Car Garage
- Lighted Parking
- Exterior Access Door
- Guest Parking
Home Design
- American Four Square Architecture
- Brick Exterior Construction
- Frame Construction
- Composition Roof
Interior Spaces
- 3-Story Property
- Open Floorplan
- Furnished or left unfurnished upon request
- Built-In Features
- High Ceiling
- Triple Pane Windows
- Window Treatments
- Entrance Foyer
- Living Room with Fireplace
- Dining Room
- Sun or Florida Room
- Home Gym
- Wood Flooring
Kitchen
- Self-Cleaning Convection Oven
- Range with Range Hood
- Microwave
- Dishwasher
- Kitchen Island
- Granite Countertops
- Disposal
Bedrooms and Bathrooms
- 4 Bedrooms
- Walk-In Closet
Laundry
- Laundry Room
- Dryer
- Washer
Basement
- Partial Basement
- Interior Basement Entry
- 1 Bedroom in Basement
- Natural lighting in basement
Home Security
- Carbon Monoxide Detectors
- Fire and Smoke Detector
Eco-Friendly Details
- Smoke Free Home
Outdoor Features
- Covered Patio or Porch
- Exterior Lighting
- Rain Gutters
Location
- Property is near public transit
- The property is located in a historic district
Schools
- Columbian Elementary School
- Skinner Middle School
- North High School
Utilities
- Forced Air Heating and Cooling System
- 220 Volts
- 110 Volts
- Natural Gas Connected
- High Speed Internet
- Cable TV Available
Community Details
- No Home Owners Association
- Potter Highlands Subdivision
Listing and Financial Details
- Exclusions: Concrete flower pots, stereo system and the primary bedroom furniture.
- Assessor Parcel Number 2291-01-010
Map
Home Values in the Area
Average Home Value in this Area
Tax History
| Year | Tax Paid | Tax Assessment Tax Assessment Total Assessment is a certain percentage of the fair market value that is determined by local assessors to be the total taxable value of land and additions on the property. | Land | Improvement |
|---|---|---|---|---|
| 2024 | $4,206 | $59,800 | $24,420 | $35,380 |
| 2023 | $4,115 | $59,800 | $24,420 | $35,380 |
| 2022 | $3,216 | $47,390 | $29,160 | $18,230 |
| 2021 | $3,103 | $48,740 | $29,990 | $18,750 |
| 2020 | $2,808 | $44,990 | $28,560 | $16,430 |
| 2019 | $2,729 | $44,990 | $28,560 | $16,430 |
| 2018 | $2,700 | $42,100 | $30,460 | $11,640 |
| 2017 | $2,692 | $42,100 | $30,460 | $11,640 |
| 2016 | $2,642 | $40,360 | $20,577 | $19,783 |
| 2015 | $2,531 | $40,360 | $20,577 | $19,783 |
| 2014 | $1,646 | $27,780 | $11,725 | $16,055 |
Property History
| Date | Event | Price | List to Sale | Price per Sq Ft |
|---|---|---|---|---|
| 09/19/2025 09/19/25 | Price Changed | $998,000 | -9.3% | $483 / Sq Ft |
| 08/01/2025 08/01/25 | For Sale | $1,100,000 | -- | $532 / Sq Ft |
Purchase History
| Date | Type | Sale Price | Title Company |
|---|---|---|---|
| Warranty Deed | $230,000 | Empire Title & Escrow | |
| Quit Claim Deed | -- | Empire Title & Escrow | |
| Warranty Deed | $120,000 | -- |
Mortgage History
| Date | Status | Loan Amount | Loan Type |
|---|---|---|---|
| Open | $218,500 | No Value Available |
Source: REcolorado®
MLS Number: 3168094
APN: 2291-01-010
- 3659 Alcott St
- 2409 W 38th Ave
- 3645 Zuni St
- 2555 W 37th Ave
- 3611 Zuni St Unit 201
- 3611 Zuni St Unit 102
- 2445 W 39th Ave
- 2605 W 35th Ave
- 3453 Alcott St
- 3948 Wyandot St
- 3512 Wyandot St
- 3510 Wyandot St
- 2767 W 38th Ave
- 3700 Vallejo St
- 2055 Bryant St
- 2743-2749 Bryant St
- 2765 W Denver Place
- 3445 Clay St
- 3727 Tejon St
- 2023 W 35th Ave
- 2407 W 37th Ave Unit 4
- 3817 Clay St
- 3534 N Clay St
- 2424 W 35th Ave Unit 3
- 2742 W Denver Place
- 3450 Clay St
- 3709 Tejon St
- 3616-3622 Tejon St
- 4127 Wyandot St
- 1914 W 38th Ave
- 4120 Clay St
- 2635 W 33rd Ave
- 3409 Tejon St
- 2965 W Denver Place
- 2629 W 32nd Ave
- 3646 Quivas St
- 2215 W 32nd Ave
- 2020 W 43rd Ave
- 3451 Quivas St
- 3240 Tejon St Unit 103
