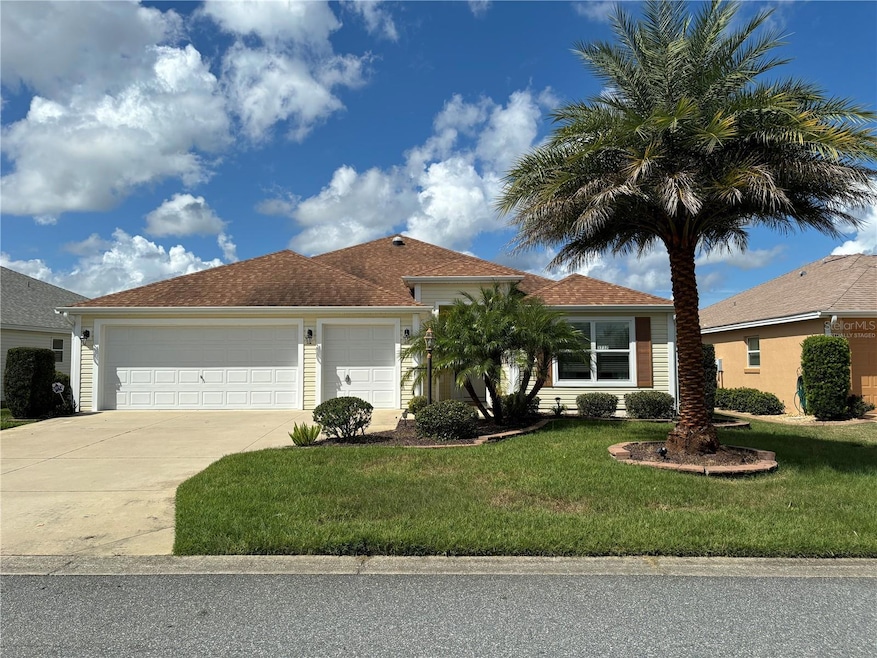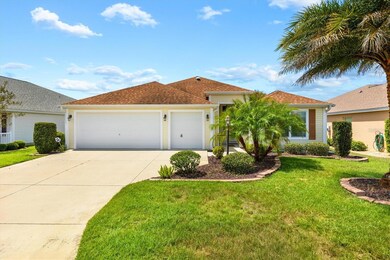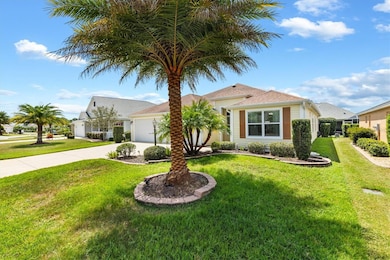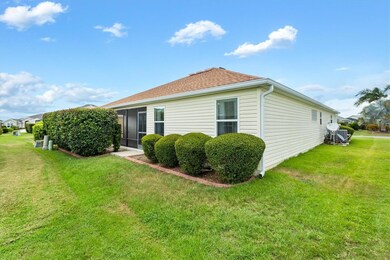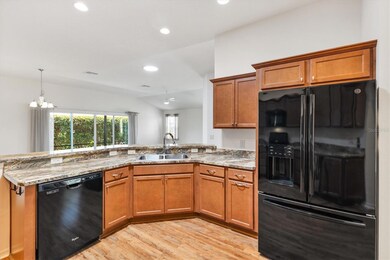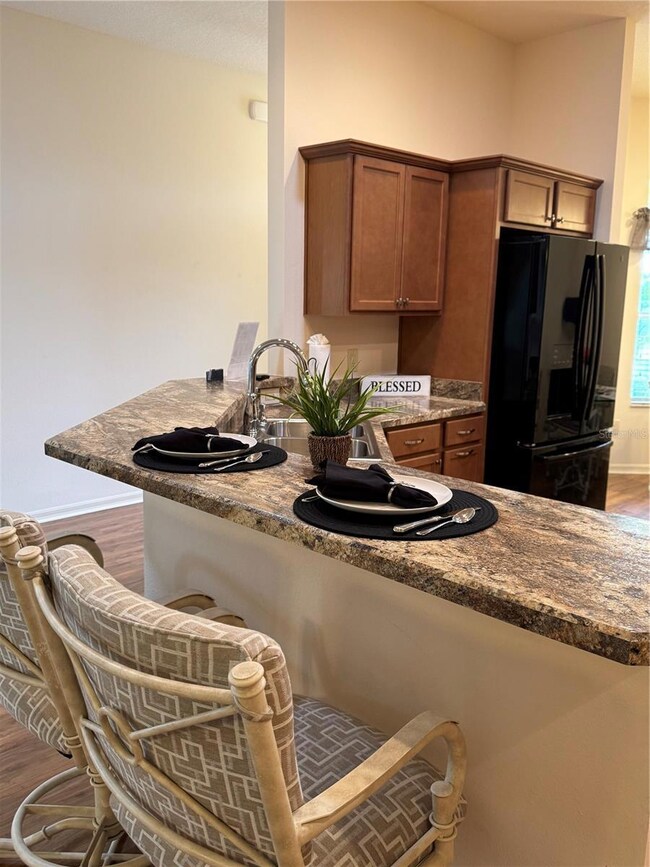
3732 Barrel Loop The Villages, FL 32163
Village of Dunedin NeighborhoodHighlights
- Golf Course Community
- Open Floorplan
- Main Floor Primary Bedroom
- Senior Community
- Engineered Wood Flooring
- High Ceiling
About This Home
As of March 2025One or more photo(s) has been virtually staged. PRICE JUST REDUCED BY 40,000. HURRY AND BUY TODAY! Welcome to the peaceful village of DUNEDIN! Here you will find fantastic location right between BROWNWOOD and LAKE SUMTER LANDING. SUNFLOWER MODEL with golf cart garage, 1990 sq. ft with bright airy kitchen. Two skylights, high celings, beautiful engineered hardwood flooring, make a warm inviting open living area. NEW AIR CONDITIONER 2024, LG WASHER AND DRYER 2021 with pedestals. Laundry room has built in sink and cabinets as well as LG front loading washer and dryer. Large screened in Patio has paver tile flooring and privacy hedges as well. The Primary bedroom features high ceiling, two walk in closets, a Roman shower with elegant tile, and dual sinks . Kitchen has wood cabinets, new French door refrigerator, skylight and more. The bedrooms are carpeted ,and front bedroom does not have a closet. Garage has two car plus a golf cart garage. Many garage cabinets. Pull down stairs to attic. Fantastic location just a short golf cart ride to Brownwood Paddock Square. Start enjoying your best life here in the Villages.
Last Agent to Sell the Property
WORTH CLARK REALTY License #3059148 Listed on: 09/01/2024

Home Details
Home Type
- Single Family
Est. Annual Taxes
- $4,124
Year Built
- Built in 2015
Lot Details
- 5,578 Sq Ft Lot
- North Facing Home
- Irrigation
HOA Fees
- $199 Monthly HOA Fees
Parking
- 2 Car Attached Garage
Home Design
- Slab Foundation
- Wood Frame Construction
- Shingle Roof
- Vinyl Siding
Interior Spaces
- 1,998 Sq Ft Home
- Open Floorplan
- High Ceiling
- Ceiling Fan
- Skylights
- Sliding Doors
- Living Room
Kitchen
- Range
- Microwave
- Dishwasher
- Disposal
Flooring
- Engineered Wood
- Brick
- Carpet
Bedrooms and Bathrooms
- 3 Bedrooms
- Primary Bedroom on Main
- Split Bedroom Floorplan
- En-Suite Bathroom
- Closet Cabinetry
- Walk-In Closet
- 2 Full Bathrooms
- Split Vanities
- Dual Sinks
Laundry
- Laundry in unit
- Dryer
- Washer
Outdoor Features
- Enclosed patio or porch
- Rain Gutters
Utilities
- Central Heating and Cooling System
- Thermostat
- Underground Utilities
- Electric Water Heater
- Water Softener
- High Speed Internet
Listing and Financial Details
- Visit Down Payment Resource Website
- Legal Lot and Block 89 / O
- Assessor Parcel Number G15K089
Community Details
Overview
- Senior Community
- $199 Other Monthly Fees
- Villages/Sumter Subdivision, Sunflower Floorplan
- The community has rules related to deed restrictions, fencing, allowable golf cart usage in the community
Amenities
- Restaurant
Recreation
- Golf Course Community
- Tennis Courts
- Pickleball Courts
- Recreation Facilities
- Shuffleboard Court
- Community Playground
- Community Pool
Ownership History
Purchase Details
Home Financials for this Owner
Home Financials are based on the most recent Mortgage that was taken out on this home.Purchase Details
Purchase Details
Similar Homes in The Villages, FL
Home Values in the Area
Average Home Value in this Area
Purchase History
| Date | Type | Sale Price | Title Company |
|---|---|---|---|
| Deed | $390,000 | None Listed On Document | |
| Warranty Deed | $319,000 | Peninsula Land & Title | |
| Warranty Deed | $254,123 | Attorney |
Property History
| Date | Event | Price | Change | Sq Ft Price |
|---|---|---|---|---|
| 03/11/2025 03/11/25 | Sold | $390,000 | -2.3% | $195 / Sq Ft |
| 02/23/2025 02/23/25 | Pending | -- | -- | -- |
| 02/11/2025 02/11/25 | Price Changed | $399,000 | -9.1% | $200 / Sq Ft |
| 12/04/2024 12/04/24 | Price Changed | $439,000 | -2.2% | $220 / Sq Ft |
| 10/15/2024 10/15/24 | Price Changed | $449,000 | -3.4% | $225 / Sq Ft |
| 09/01/2024 09/01/24 | For Sale | $465,000 | -- | $233 / Sq Ft |
Tax History Compared to Growth
Tax History
| Year | Tax Paid | Tax Assessment Tax Assessment Total Assessment is a certain percentage of the fair market value that is determined by local assessors to be the total taxable value of land and additions on the property. | Land | Improvement |
|---|---|---|---|---|
| 2024 | $4,124 | $226,760 | -- | -- |
| 2023 | $4,124 | $220,160 | $0 | $0 |
| 2022 | $4,004 | $213,750 | $0 | $0 |
| 2021 | $4,350 | $207,530 | $0 | $0 |
| 2020 | $4,354 | $204,670 | $0 | $0 |
| 2019 | $5,501 | $269,310 | $16,730 | $252,580 |
| 2018 | $4,802 | $219,460 | $16,730 | $202,730 |
| 2017 | $4,911 | $221,530 | $16,730 | $204,800 |
| 2016 | $4,906 | $221,530 | $0 | $0 |
| 2015 | $2,416 | $14,560 | $0 | $0 |
| 2014 | $2,289 | $3,220 | $0 | $0 |
Agents Affiliated with this Home
-
Wanda Lund

Seller's Agent in 2025
Wanda Lund
WORTH CLARK REALTY
(239) 253-9079
3 in this area
29 Total Sales
-
Robyn Cavallaro

Buyer's Agent in 2025
Robyn Cavallaro
FLORIDA REALTY INVESTMENTS
(407) 207-2220
4 in this area
184 Total Sales
Map
Source: Stellar MLS
MLS Number: G5084930
APN: G15K089
- 1454 Neuport Path
- 1406 Zest Ave
- 1387 Zest Ave
- 1309 Piney Woods Path
- 1494 Walnut Way
- 1338 Neuport Path
- 3566 Gentle Terrace
- 3537 Cluster Ct
- 1486 Olympia St
- 3405 Nursery Place
- 2613 Drew Cir
- 4157 Tiedemann Loop
- 4346 Pezzullo Cir
- 3769 Causey Ct
- 3817 Miragalia Ln
- 3138 Aurea Place
- 4451 Elijah Loop
- 2988 Sentell St
- 3745 Causey Ct
- 2129 Landrea Loop
