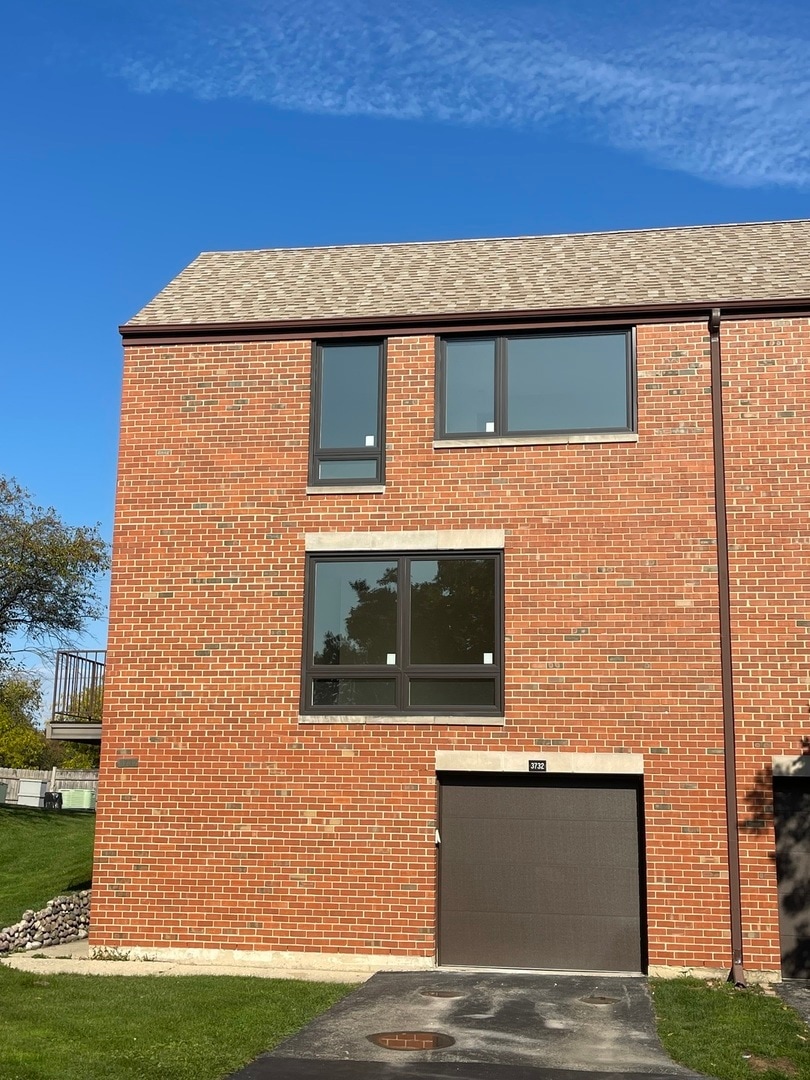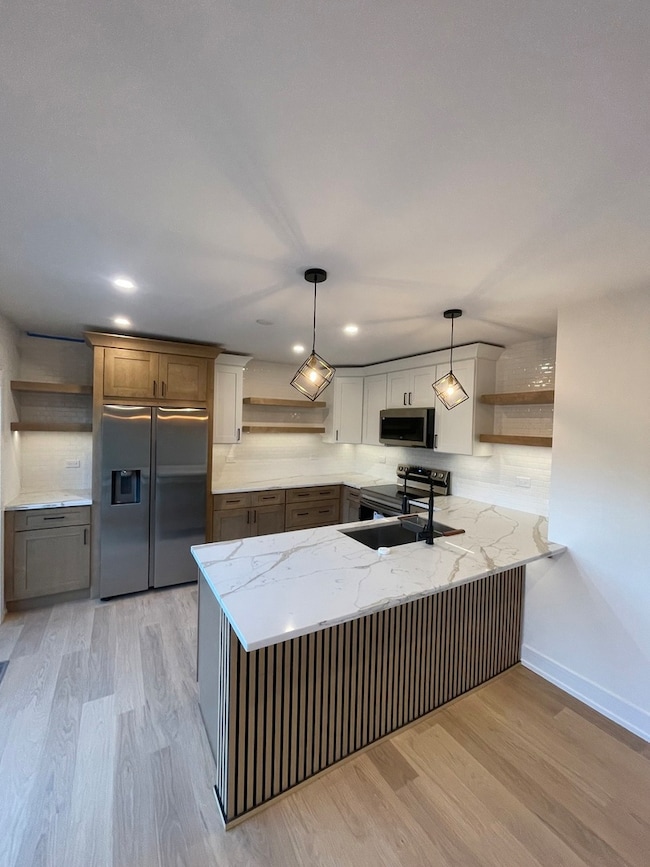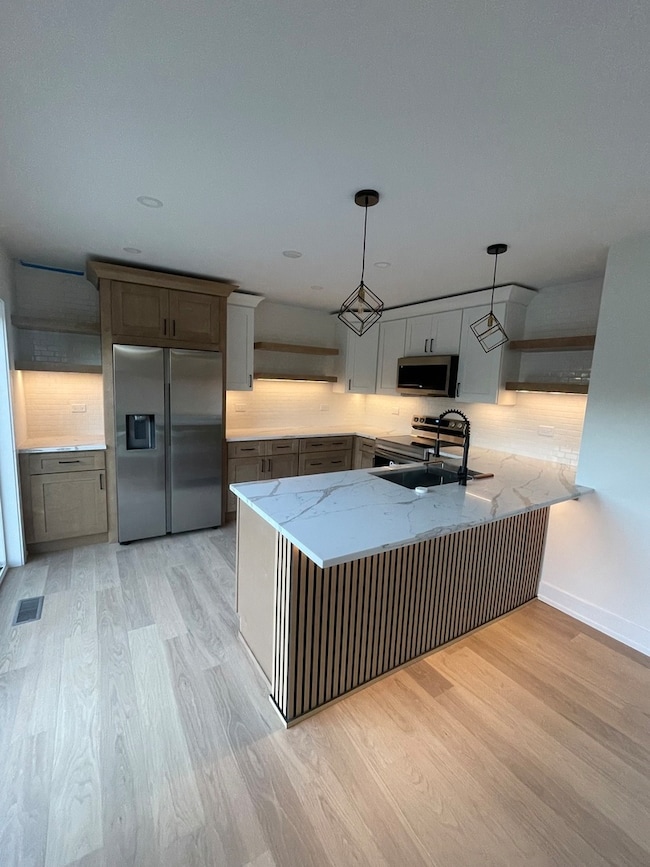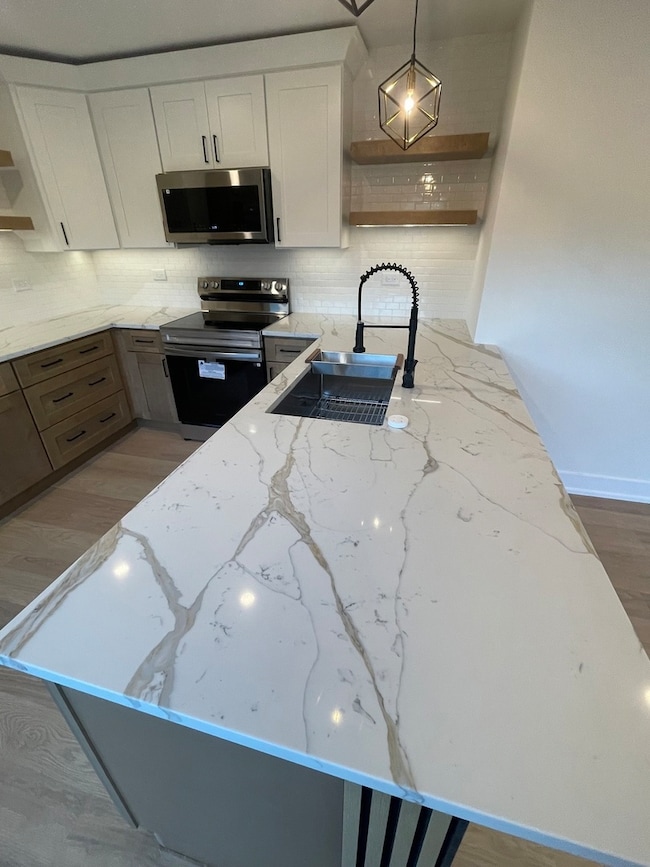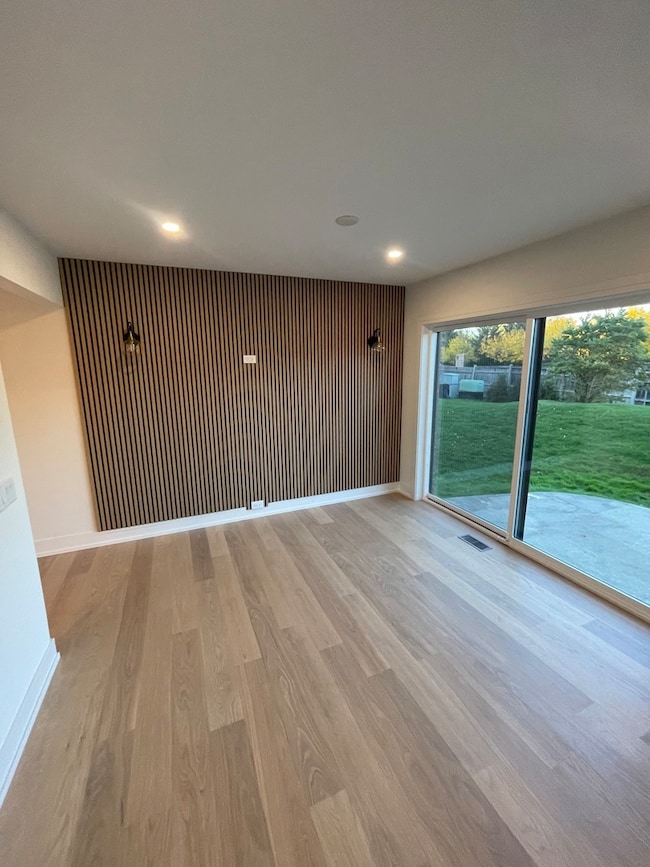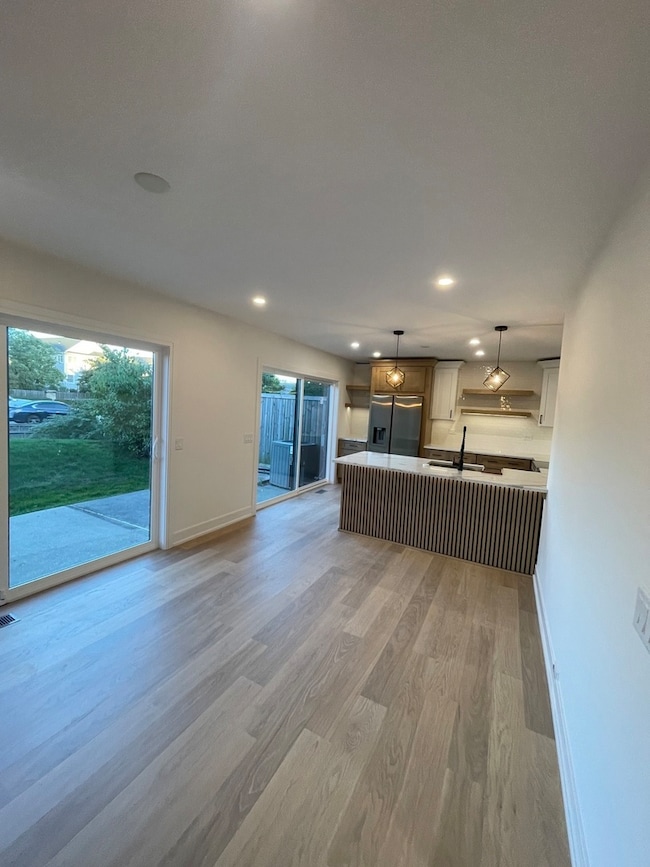3732 Capri Ct Unit T18A Glenview, IL 60025
Estimated payment $3,379/month
Highlights
- Community Indoor Pool
- Home Office
- Stainless Steel Appliances
- Hoffman Elementary School Rated A-
- Party Room
- Balcony
About This Home
Oversized contemporary end-unit in Triumvera. Professionally designed and remodeled. Recent improvements include replacing all windows and doors, renovating all floors and bathrooms. Custom kitchen with unique quartz countertops and island seating. 3 bedrooms plus office which can easily be converted to a 4th bedroom. Unique lighting fixtures. Professionally painted. Custom tile work in bathrooms. Laundry with large sink. Finished basement. 2025 water heater, newer AC and furnace. Resort-style living with luxury amenities including a year-round pool, fitness center, and party rooms. Highly rated school district. Owner is a licensed real estate broker.
Townhouse Details
Home Type
- Townhome
Est. Annual Taxes
- $5,383
Year Built
- Built in 1975 | Remodeled in 2025
HOA Fees
- $305 Monthly HOA Fees
Parking
- 1 Car Garage
- Driveway
- Parking Lot
- Parking Included in Price
Home Design
- Entry on the 1st floor
- Brick Exterior Construction
- Asphalt Roof
- Concrete Perimeter Foundation
Interior Spaces
- 1,750 Sq Ft Home
- 3-Story Property
- Ceiling Fan
- Double Pane Windows
- Low Emissivity Windows
- Family Room
- Living Room
- Combination Kitchen and Dining Room
- Home Office
- Laminate Flooring
Kitchen
- Range
- Microwave
- Dishwasher
- Stainless Steel Appliances
- Disposal
Bedrooms and Bathrooms
- 3 Bedrooms
- 3 Potential Bedrooms
- Soaking Tub
Laundry
- Laundry Room
- Dryer
- Washer
- Sink Near Laundry
Basement
- Partial Basement
- Sump Pump
Schools
- Henking Elementary School
- Springman Middle School
- Glenbrook South High School
Utilities
- Central Air
- Heating Available
- 100 Amp Service
Additional Features
- Balcony
- Zero Lot Line
Listing and Financial Details
- Senior Tax Exemptions
- Homeowner Tax Exemptions
Community Details
Overview
- Association fees include clubhouse, pool, lawn care, scavenger
- 6 Units
- General Association, Phone Number (847) 827-2177
- Triumvera Subdivision
- Property managed by Triumvera
Amenities
- Common Area
- Party Room
Recreation
- Community Indoor Pool
Pet Policy
- Dogs and Cats Allowed
Security
- Resident Manager or Management On Site
Map
Home Values in the Area
Average Home Value in this Area
Tax History
| Year | Tax Paid | Tax Assessment Tax Assessment Total Assessment is a certain percentage of the fair market value that is determined by local assessors to be the total taxable value of land and additions on the property. | Land | Improvement |
|---|---|---|---|---|
| 2024 | $5,383 | $28,840 | $1,396 | $27,444 |
| 2023 | $2,819 | $28,840 | $1,396 | $27,444 |
| 2022 | $2,819 | $28,840 | $1,396 | $27,444 |
| 2021 | $3,199 | $28,685 | $952 | $27,733 |
| 2020 | $2,962 | $28,685 | $952 | $27,733 |
| 2019 | $2,766 | $29,573 | $952 | $28,621 |
| 2018 | $3,094 | $22,135 | $761 | $21,374 |
| 2017 | $2,956 | $22,135 | $761 | $21,374 |
| 2016 | $3,419 | $22,135 | $761 | $21,374 |
| 2015 | $4,019 | $20,711 | $666 | $20,045 |
| 2014 | $3,850 | $20,711 | $666 | $20,045 |
| 2013 | $3,830 | $20,711 | $666 | $20,045 |
Property History
| Date | Event | Price | List to Sale | Price per Sq Ft |
|---|---|---|---|---|
| 10/20/2025 10/20/25 | For Sale | $499,000 | -- | $285 / Sq Ft |
Purchase History
| Date | Type | Sale Price | Title Company |
|---|---|---|---|
| Deed | $341,000 | None Listed On Document | |
| Interfamily Deed Transfer | -- | None Available | |
| Warranty Deed | $170,000 | Intercounty Title |
Mortgage History
| Date | Status | Loan Amount | Loan Type |
|---|---|---|---|
| Previous Owner | $136,000 | No Value Available |
Source: Midwest Real Estate Data (MRED)
MLS Number: 12499804
APN: 04-32-402-047-1046
- 3700 Capri Ct Unit 206
- 600 Naples Ct Unit 510
- 600 Naples Ct Unit 107
- 600 Naples Ct Unit 608
- 701 Forum Square Unit 609
- 4150 Central Rd Unit 3E
- 10430 Michael Todd Terrace
- 10385 Dearlove Rd Unit 1I
- 625 Quincy Bridge Ln Unit 301
- 533 Cherry Ln
- 10347 Dearlove Rd Unit 302
- 4170 Cove Ln Unit 2B
- 509 Elder Ln
- 3420 Greenbriar Dr
- 4004 Denice Ct Unit 3
- 342 Cherry Ln
- 9411 Harrison St Unit 471494
- 1018 Castilian Ct Unit A205
- 9517 W Central Rd
- 1026 Castilian Ct Unit D162
- 10382 Michael Todd Terrace Unit 2E
- 10406 Michael Todd Terrace Unit 1E
- 10406 Michael Todd Terrace Unit 1W
- 10406 Michael Todd Terrace Unit GW
- 10380 Michael Todd Terrace
- 10380 Michael Todd Terrace
- 10414 Michael Todd Terrace
- 10414 Michael Todd Terrace
- 10385 Dearlove Rd Unit 2C
- 10457 Dearlove Rd Unit 1A
- 10353 Dearlove Rd Unit 5A
- 9411 Harrison St
- 9662 Golf Terrace Unit 2E
- 10020 Holly Ln
- 9074 W Terrace Dr Unit 6D
- 9700 Sumac Rd
- 532 Warren Rd
- 8892 Jody Ln Unit 2G
- 8975 W Golf Rd
- 8975 W Golf Rd Unit 731
