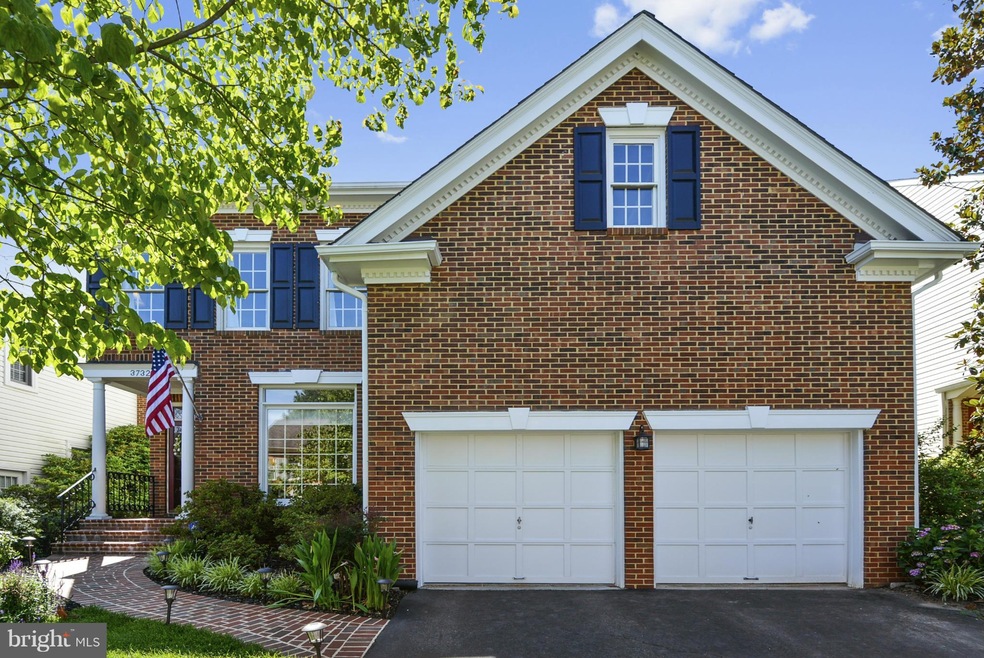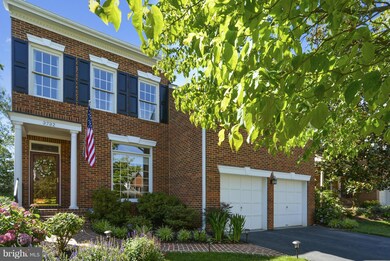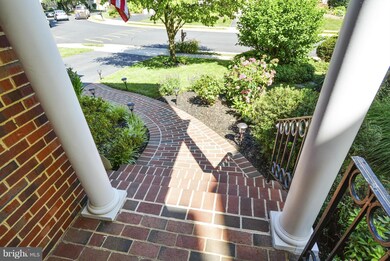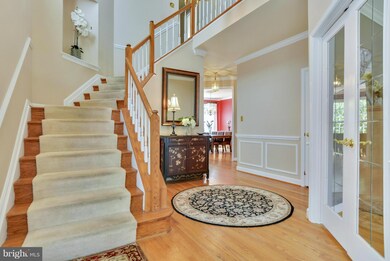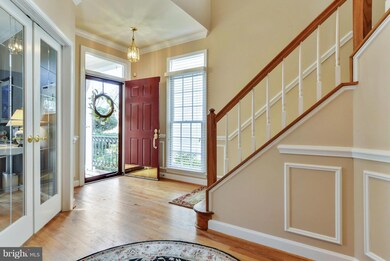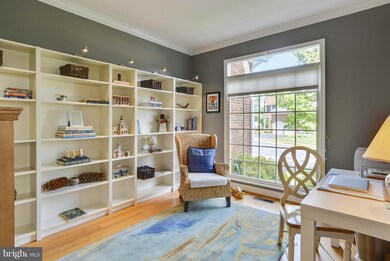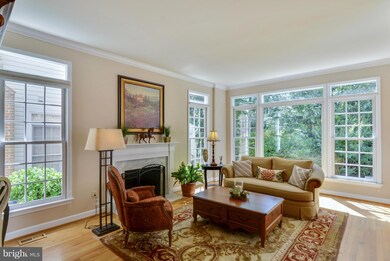
3732 Center Way Fairfax, VA 22033
Highlights
- Fitness Center
- Gourmet Kitchen
- Open Floorplan
- Waples Mill Elementary School Rated A-
- Golf Course View
- Curved or Spiral Staircase
About This Home
As of September 2016Resort Style Living! Gorgeous 4 Bed/4.5 Bath 3-level home on 4th Green of Penderbrook Golf Course!*Oakton Pyramid*Open, Elegant LR & DR*Library*Gas FP in FR* Gourmet Kit*Cherry/Granite/Stainless*Hdwd Floors*Spacious MBR Suite with GC views*Enormous LL TV & Rec Area, Full Bath & Egress*Maintenance Free Deck*Beautiful Gardens*HM Warranty*New Driveway coming soon**Comm Pool,Tennis,Golf,Fitness Center
Home Details
Home Type
- Single Family
Est. Annual Taxes
- $7,834
Year Built
- Built in 1989
Lot Details
- 6,532 Sq Ft Lot
- Property is in very good condition
- Property is zoned 308
HOA Fees
- $82 Monthly HOA Fees
Parking
- 2 Car Attached Garage
- Front Facing Garage
- Garage Door Opener
- Driveway
Property Views
- Golf Course
- Scenic Vista
- Garden
Home Design
- Colonial Architecture
- Brick Exterior Construction
- Composition Roof
Interior Spaces
- Property has 3 Levels
- Open Floorplan
- Curved or Spiral Staircase
- Built-In Features
- Chair Railings
- Crown Molding
- Vaulted Ceiling
- 2 Fireplaces
- Screen For Fireplace
- Fireplace Mantel
- Window Treatments
- French Doors
- Entrance Foyer
- Family Room Off Kitchen
- Living Room
- Dining Area
- Den
- Game Room
- Wood Flooring
Kitchen
- Gourmet Kitchen
- Breakfast Area or Nook
- Double Self-Cleaning Oven
- Electric Oven or Range
- Microwave
- Extra Refrigerator or Freezer
- Ice Maker
- Dishwasher
- Upgraded Countertops
- Disposal
Bedrooms and Bathrooms
- 4 Bedrooms
- En-Suite Primary Bedroom
- En-Suite Bathroom
- 4.5 Bathrooms
- Whirlpool Bathtub
Laundry
- Laundry Room
- Dryer
- Washer
Finished Basement
- Heated Basement
- Basement Fills Entire Space Under The House
- Connecting Stairway
- Sump Pump
- Basement Windows
Home Security
- Home Security System
- Carbon Monoxide Detectors
- Fire and Smoke Detector
Utilities
- Humidifier
- Forced Air Zoned Heating and Cooling System
- Heat Pump System
- Vented Exhaust Fan
- Natural Gas Water Heater
Listing and Financial Details
- Home warranty included in the sale of the property
- Tax Lot 117
- Assessor Parcel Number 46-1-24- -117
Community Details
Overview
- Association fees include common area maintenance, trash, snow removal, management, pool(s)
- $63 Other Monthly Fees
- Built by HOOKER
- Penderbrook Subdivision, Ashburton Floorplan
Amenities
- Common Area
- Clubhouse
- Community Center
Recreation
- Golf Course Membership Available
- Tennis Courts
- Community Basketball Court
- Community Playground
- Fitness Center
- Community Pool
- Jogging Path
Ownership History
Purchase Details
Home Financials for this Owner
Home Financials are based on the most recent Mortgage that was taken out on this home.Purchase Details
Home Financials for this Owner
Home Financials are based on the most recent Mortgage that was taken out on this home.Purchase Details
Home Financials for this Owner
Home Financials are based on the most recent Mortgage that was taken out on this home.Purchase Details
Home Financials for this Owner
Home Financials are based on the most recent Mortgage that was taken out on this home.Similar Homes in Fairfax, VA
Home Values in the Area
Average Home Value in this Area
Purchase History
| Date | Type | Sale Price | Title Company |
|---|---|---|---|
| Warranty Deed | $750,000 | K Title & Escrow Inc | |
| Warranty Deed | $734,900 | -- | |
| Deed | $440,000 | -- | |
| Deed | $322,000 | -- |
Mortgage History
| Date | Status | Loan Amount | Loan Type |
|---|---|---|---|
| Open | $300,000 | New Conventional | |
| Previous Owner | $620,500 | New Conventional | |
| Previous Owner | $630,850 | FHA | |
| Previous Owner | $352,000 | No Value Available | |
| Previous Owner | $257,600 | No Value Available |
Property History
| Date | Event | Price | Change | Sq Ft Price |
|---|---|---|---|---|
| 01/14/2024 01/14/24 | Rented | $4,300 | 0.0% | -- |
| 01/13/2024 01/13/24 | Under Contract | -- | -- | -- |
| 01/10/2024 01/10/24 | For Rent | $4,300 | 0.0% | -- |
| 01/08/2024 01/08/24 | Price Changed | $4,300 | 0.0% | $1 / Sq Ft |
| 09/16/2016 09/16/16 | Sold | $750,000 | -1.2% | $252 / Sq Ft |
| 08/19/2016 08/19/16 | Pending | -- | -- | -- |
| 08/19/2016 08/19/16 | For Sale | $759,000 | 0.0% | $255 / Sq Ft |
| 08/14/2016 08/14/16 | Pending | -- | -- | -- |
| 08/05/2016 08/05/16 | Price Changed | $759,000 | -0.8% | $255 / Sq Ft |
| 07/09/2016 07/09/16 | Price Changed | $765,000 | -2.2% | $257 / Sq Ft |
| 06/16/2016 06/16/16 | For Sale | $782,500 | -- | $263 / Sq Ft |
Tax History Compared to Growth
Tax History
| Year | Tax Paid | Tax Assessment Tax Assessment Total Assessment is a certain percentage of the fair market value that is determined by local assessors to be the total taxable value of land and additions on the property. | Land | Improvement |
|---|---|---|---|---|
| 2024 | $11,192 | $966,110 | $411,000 | $555,110 |
| 2023 | $9,628 | $853,180 | $378,000 | $475,180 |
| 2022 | $9,619 | $841,180 | $367,000 | $474,180 |
| 2021 | $9,424 | $803,100 | $350,000 | $453,100 |
| 2020 | $9,122 | $770,780 | $334,000 | $436,780 |
| 2019 | $8,849 | $747,660 | $334,000 | $413,660 |
| 2018 | $8,507 | $739,780 | $334,000 | $405,780 |
| 2017 | $8,199 | $706,220 | $317,000 | $389,220 |
| 2016 | $8,132 | $701,940 | $317,000 | $384,940 |
| 2015 | $7,834 | $701,940 | $317,000 | $384,940 |
| 2014 | $7,676 | $689,390 | $312,000 | $377,390 |
Agents Affiliated with this Home
-
Grace Kim

Seller's Agent in 2024
Grace Kim
Grace Home Realty Inc
(703) 625-8500
1 in this area
89 Total Sales
-
Janine Badic
J
Buyer's Agent in 2024
Janine Badic
Pearson Smith Realty, LLC
(616) 204-3298
4 Total Sales
-
Janet Kessler

Seller's Agent in 2016
Janet Kessler
Samson Properties
(703) 927-9789
-
Michael Lee

Buyer's Agent in 2016
Michael Lee
Epstein and Pierce Real Estate
(703) 678-1855
2 in this area
48 Total Sales
Map
Source: Bright MLS
MLS Number: 1001971759
APN: 0461-24-0117
- 12106 Green Leaf Ct Unit 102
- 12106 Greenway Ct Unit 302
- 12116 Greenway Ct Unit 302
- 12107 Green Ledge Ct Unit 202
- 12160 Penderview Terrace Unit 1103
- 12012 Golf Ridge Ct Unit 374
- 3803 Green Ridge Ct Unit 301
- 12000 Golf Ridge Ct Unit 102
- 12009 Golf Ridge Ct Unit 101
- 12023 Wayland St
- 3901 Golf Tee Ct Unit 301
- 3723 W Ox Rd
- 3909 Penderview Dr Unit 1923
- 12153 Penderview Ln Unit 2001
- 3916 Penderview Dr Unit 435
- 12015 Johns Place
- 3430 Valewood Dr
- 3781 Penderwood Dr
- 3811 Rainier Dr
- 3927 Fair Ridge Dr Unit 305
