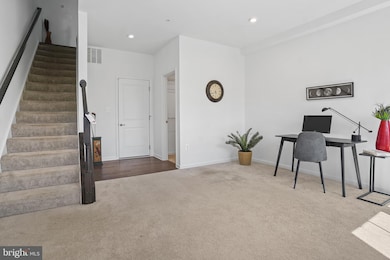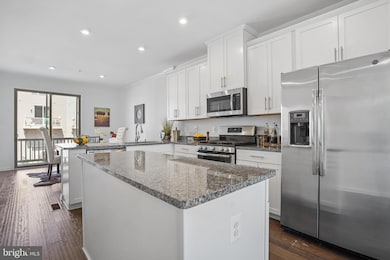3732 Commodore Joshua Barney Dr NE Washington, DC 20018
Fort Lincoln NeighborhoodEstimated payment $3,704/month
Highlights
- Very Popular Property
- Open Floorplan
- Traditional Architecture
- View of Trees or Woods
- Wooded Lot
- Wood Flooring
About This Home
GREAT DEAL! Discover contemporary urban living in this spacious 3-bedroom, 3.5-bathroom townhome located in the prestigious Reserves at Dakota Crossing in Fort Lincoln. With over 2,500 square feet of living space, this home offers comfort, style, and convenience. The entry level features a bright and versatile flex room—perfect for a home office, gym, playroom, media space, or guest suite. The attached 1-car garage provides secure parking and extra storage. Upstairs, the gourmet kitchen is a chef’s dream, equipped with high-end appliances and opening to a private balcony. Each of the three bedrooms includes an ensuite bathroom, elegant cabinetry, premium countertops, and generous walk-in closets. A total of 3.5 bathrooms ensures privacy and convenience for residents and guests alike. The top-level roof deck offers a peaceful retreat with lovely views of the community—ideal for entertaining or relaxing outdoors. The home has been meticulously maintained by its original owner and is move-in ready. Enjoy a sunny, tree-lined front yard and unbeatable access to The Shops at Dakota Crossing, featuring Costco, Lowe’s, Starbucks, Tesla charging stations, PetSmart, Marshall’s, and more. Nearby Fort Lincoln Park and the Theodore Hagans Cultural Center offer outdoor recreation and community events, with exciting renovations underway. Explore the city with ease—just minutes from Ivy City, Union Market, Hyattsville Arts District, and the H Street Corridor. Suburban conveniences like Target, Whole Foods, Trader Joe’s, and The Lane Social Club are all within 1–3 miles. Commuting is simple with quick access to Route 50, New York Avenue, and BW Parkway. Public transit options include H6 and B8 buses with direct routes to Rhode Island and Brookland Metro stations. Low property taxes and HOA fees make this home a smart investment in a vibrant, growing neighborhood.
Listing Agent
(305) 799-0255 janaritter1@gmail.com Ritter Realty, LLC License #98378385 Listed on: 09/10/2025
Townhouse Details
Home Type
- Townhome
Est. Annual Taxes
- $5,195
Year Built
- Built in 2017
Lot Details
- 1,221 Sq Ft Lot
- Open Space
- No Through Street
- Wooded Lot
- Property is in very good condition
HOA Fees
- $130 Monthly HOA Fees
Parking
- 1 Car Direct Access Garage
- 1 Driveway Space
- Rear-Facing Garage
- Garage Door Opener
Property Views
- Woods
- Garden
Home Design
- Traditional Architecture
- Brick Exterior Construction
- Slab Foundation
- Shingle Roof
- Composition Roof
- Vinyl Siding
Interior Spaces
- Property has 4 Levels
- Open Floorplan
- Recessed Lighting
- Window Treatments
- Living Room
- Combination Kitchen and Dining Room
- Hobby Room
Kitchen
- Breakfast Area or Nook
- Eat-In Kitchen
- Gas Oven or Range
- Built-In Microwave
- Ice Maker
- Dishwasher
- Stainless Steel Appliances
- Kitchen Island
- Disposal
Flooring
- Wood
- Carpet
- Ceramic Tile
Bedrooms and Bathrooms
- 3 Bedrooms
- Walk-In Closet
Laundry
- Laundry Room
- Laundry on upper level
- Electric Front Loading Dryer
- Front Loading Washer
Home Security
Utilities
- 90% Forced Air Heating and Cooling System
- Vented Exhaust Fan
- Tankless Water Heater
- Natural Gas Water Heater
- Municipal Trash
- Cable TV Available
Additional Features
- Level Entry For Accessibility
- Exterior Lighting
Listing and Financial Details
- Tax Lot 1204
- Assessor Parcel Number 4327//1204
Community Details
Overview
- Association fees include common area maintenance, lawn maintenance, reserve funds, snow removal, trash
- Ejf HOA
- Reserves At Dakota Crossing Subdivision
Pet Policy
- Pets Allowed
Security
- Carbon Monoxide Detectors
- Fire and Smoke Detector
Map
Home Values in the Area
Average Home Value in this Area
Tax History
| Year | Tax Paid | Tax Assessment Tax Assessment Total Assessment is a certain percentage of the fair market value that is determined by local assessors to be the total taxable value of land and additions on the property. | Land | Improvement |
|---|---|---|---|---|
| 2025 | $5,264 | $724,740 | $260,590 | $464,150 |
| 2024 | $5,195 | $713,440 | $259,300 | $454,140 |
| 2023 | $5,070 | $695,230 | $251,400 | $443,830 |
| 2022 | $4,715 | $647,220 | $236,040 | $411,180 |
| 2021 | $4,484 | $610,500 | $226,640 | $383,860 |
| 2020 | $4,321 | $584,070 | $224,260 | $359,810 |
| 2019 | $1,875 | $220,560 | $220,560 | $0 |
| 2018 | $1,722 | $202,580 | $0 | $0 |
| 2017 | $262 | $30,770 | $0 | $0 |
| 2016 | $131 | $30,770 | $0 | $0 |
Property History
| Date | Event | Price | List to Sale | Price per Sq Ft |
|---|---|---|---|---|
| 10/24/2025 10/24/25 | For Rent | $3,400 | 0.0% | -- |
| 10/01/2025 10/01/25 | Price Changed | $600,000 | -1.6% | $256 / Sq Ft |
| 09/23/2025 09/23/25 | Price Changed | $610,000 | -2.4% | $260 / Sq Ft |
| 09/10/2025 09/10/25 | For Sale | $625,000 | -- | $266 / Sq Ft |
Purchase History
| Date | Type | Sale Price | Title Company |
|---|---|---|---|
| Special Warranty Deed | $575,405 | Title Services Inc |
Mortgage History
| Date | Status | Loan Amount | Loan Type |
|---|---|---|---|
| Open | $460,324 | New Conventional |
Source: Bright MLS
MLS Number: DCDC2221796
APN: 4327-1204
- 3637 Jamison St NE
- 3629 Jamison St NE
- 2506 Hurston Ln NE Unit G
- 3616 Commodore Joshua Barney Dr NE
- 3020 Pineview Ct NE Unit 3020
- 3489 Summit Ct NE Unit 3489
- 3418 Summit Ct NE Unit 3418
- 3437 Summit Ct NE Unit 3437
- 2811 31st Place NE Unit 2811
- 3459 Summit Ct NE Unit 3459
- 3452 Summit Ct NE Unit 3452
- 3324 Banneker Dr NE Unit 3324
- 3114 Banneker Dr NE Unit 3114
- 3166 Berry Rd NE Unit 27
- 2418 S Dakota Ave NE
- 2428 S Dakota Ave NE
- 3162 Apple Rd NE Unit 18
- 3026 Channing St NE
- 3816 Newton St
- 3027 Yost Place NE
- 3711 Jamison St NE
- 3750 Jamison St NE
- 3825 Commodore Joshua Barney Dr NE
- 3636 Wright Terrace NE
- 3113 Cherry Rd NE Unit 33
- 2932 Yost Place NE
- 2601 30th St NE Unit 6
- 2601 30th St NE Unit 2
- 3802 Parkwood St
- 3006 S Dakota Ave NE
- 2718 Hamlin St NE Unit B
- 3806 39th St Unit 3
- 3807 Rhode Island Ave
- 4108 40th St Unit 300
- 4014 36th St Unit ID1309769P
- 4008 38th St
- 1835-1855 24th St NE
- 3801 Kenilworth Ave
- 4015 31st St
- 4001 29th St Unit 202







