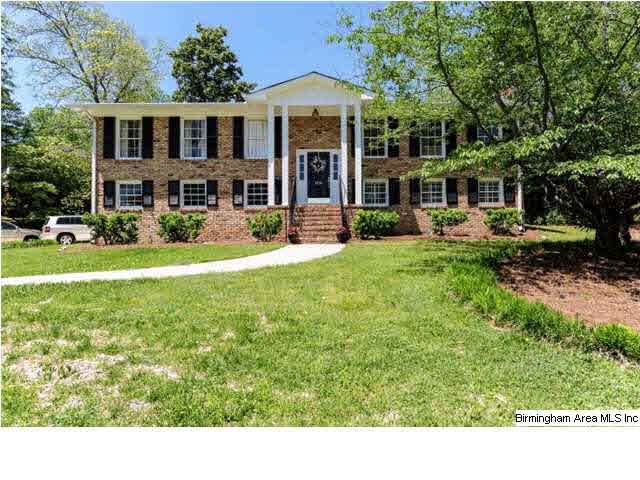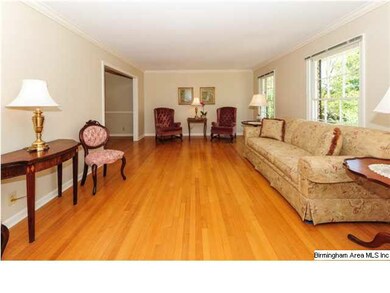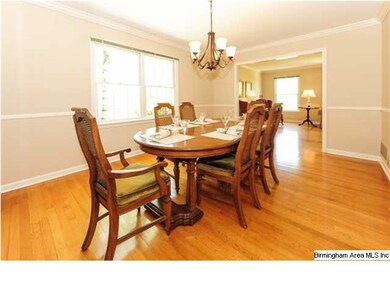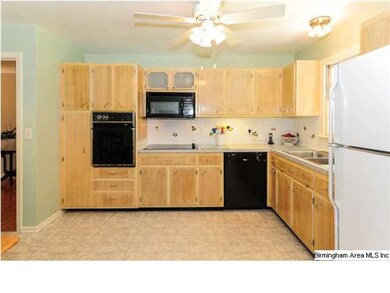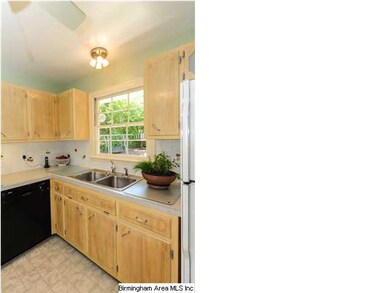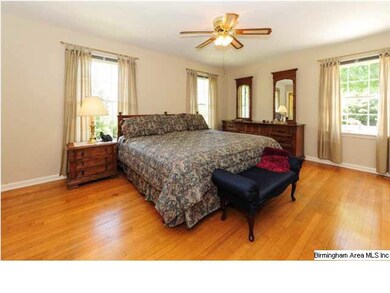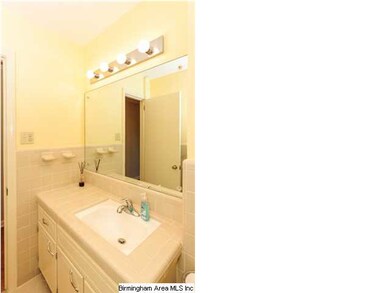
3732 Spring Valley Rd Mountain Brook, AL 35223
Highlights
- Deck
- Wood Flooring
- Attic
- Cherokee Bend Elementary School Rated A
- Main Floor Primary Bedroom
- Corner Lot
About This Home
As of July 2022Situated on a large corner lot with a well manicured lawn...you won't want to miss this move-in ready 4 bedroom, 2 1/2 bath family home in the Cherokee Bend school zone! Fresh paint, beautiful hardwood floors & large windows throughout the living room, dining room & spacious bedrooms on the main level. The eat-in kitchen has a smooth cooktop, built-in microwave and plenty of cabinet space. Step out back to grill this summer on the nice deck overlooking the level backyard and playset! Don't miss the finished basement which boasts a large den with gas fireplace, bedroom with built-in bookcases, an office & a 1/2 bath (which could easily be a full bath)! There is also a 2 car garage, a parking pad off the driveway, and plenty of storage too. This home is priced to sell and won't last long! Hurry!!
Last Buyer's Agent
Sharon Brown
RealtySouth-MB-Crestline License #000083581

Home Details
Home Type
- Single Family
Est. Annual Taxes
- $6,186
Year Built
- 1968
Lot Details
- Corner Lot
- Few Trees
Parking
- 2 Car Attached Garage
- Basement Garage
- Side Facing Garage
- Driveway
- Off-Street Parking
Home Design
- Split Foyer
- Ridge Vents on the Roof
Interior Spaces
- 1,705 Sq Ft Home
- Crown Molding
- Smooth Ceilings
- Ceiling Fan
- Recessed Lighting
- Wood Burning Fireplace
- Fireplace With Gas Starter
- Brick Fireplace
- Window Treatments
- Dining Room
- Den with Fireplace
- Pull Down Stairs to Attic
Kitchen
- Electric Oven
- Electric Cooktop
- Built-In Microwave
- Dishwasher
- Laminate Countertops
Flooring
- Wood
- Carpet
- Tile
- Vinyl
Bedrooms and Bathrooms
- 4 Bedrooms
- Primary Bedroom on Main
- Walk-In Closet
- Bathtub and Shower Combination in Primary Bathroom
- Separate Shower
- Linen Closet In Bathroom
Laundry
- Laundry Room
- Sink Near Laundry
- Washer and Electric Dryer Hookup
Finished Basement
- Basement Fills Entire Space Under The House
- Bedroom in Basement
- Recreation or Family Area in Basement
- Laundry in Basement
- Natural lighting in basement
Outdoor Features
- Deck
Utilities
- Forced Air Heating and Cooling System
- Heating System Uses Gas
- Programmable Thermostat
- Gas Water Heater
- Septic Tank
Listing and Financial Details
- Assessor Parcel Number 28-02-1-006-022.000
Ownership History
Purchase Details
Home Financials for this Owner
Home Financials are based on the most recent Mortgage that was taken out on this home.Purchase Details
Home Financials for this Owner
Home Financials are based on the most recent Mortgage that was taken out on this home.Similar Homes in the area
Home Values in the Area
Average Home Value in this Area
Purchase History
| Date | Type | Sale Price | Title Company |
|---|---|---|---|
| Warranty Deed | $602,000 | -- | |
| Warranty Deed | $345,900 | -- |
Mortgage History
| Date | Status | Loan Amount | Loan Type |
|---|---|---|---|
| Open | $602,000 | New Conventional | |
| Previous Owner | $80,000 | Commercial | |
| Previous Owner | $316,700 | New Conventional | |
| Previous Owner | $10,000 | New Conventional | |
| Previous Owner | $276,720 | New Conventional | |
| Previous Owner | $60,000 | New Conventional |
Property History
| Date | Event | Price | Change | Sq Ft Price |
|---|---|---|---|---|
| 07/25/2022 07/25/22 | Sold | $602,000 | +0.5% | $228 / Sq Ft |
| 06/16/2022 06/16/22 | For Sale | $599,000 | +73.2% | $227 / Sq Ft |
| 05/21/2014 05/21/14 | Sold | $345,900 | +1.8% | $203 / Sq Ft |
| 05/15/2014 05/15/14 | Pending | -- | -- | -- |
| 04/24/2014 04/24/14 | For Sale | $339,900 | -- | $199 / Sq Ft |
Tax History Compared to Growth
Tax History
| Year | Tax Paid | Tax Assessment Tax Assessment Total Assessment is a certain percentage of the fair market value that is determined by local assessors to be the total taxable value of land and additions on the property. | Land | Improvement |
|---|---|---|---|---|
| 2024 | $6,186 | $62,160 | -- | -- |
| 2022 | $5,105 | $47,320 | $22,820 | $24,500 |
| 2021 | $5,037 | $46,700 | $22,820 | $23,880 |
| 2020 | $4,569 | $42,390 | $22,820 | $19,570 |
| 2019 | $3,685 | $37,760 | $0 | $0 |
| 2018 | $3,675 | $37,660 | $0 | $0 |
| 2017 | $3,586 | $36,760 | $0 | $0 |
| 2016 | $3,658 | $37,480 | $0 | $0 |
| 2015 | $3,412 | $35,000 | $0 | $0 |
| 2014 | $3,001 | $34,180 | $0 | $0 |
| 2013 | $3,001 | $34,180 | $0 | $0 |
Agents Affiliated with this Home
-
Ann-Yates Pate

Seller's Agent in 2022
Ann-Yates Pate
ARC Realty - Homewood
(205) 706-3604
1 in this area
32 Total Sales
-
Nicole Hardekopf

Buyer's Agent in 2022
Nicole Hardekopf
ARC Realty Vestavia
(205) 835-4667
4 in this area
113 Total Sales
-
Allison Sanders
A
Seller's Agent in 2014
Allison Sanders
Red Hills Realty, LLC
(205) 871-2556
4 in this area
24 Total Sales
-
S
Buyer's Agent in 2014
Sharon Brown
RealtySouth
Map
Source: Greater Alabama MLS
MLS Number: 595049
APN: 28-00-02-1-006-022.000
- 3781 Rockhill Rd Unit 4
- 3701 Rockhill Rd
- 3876 Spring Valley Rd
- 4716 Quarter Staff Rd
- 4856 Nottingham Ln
- 3405 Brook Mountain Ln Unit 6
- 4274 Old Leeds Rd
- 665 Hagbush Rd
- 4680 Overton Rd Unit 1
- 3558 Westbury Rd
- 739 Hagbush Rd Unit 3 Lots
- 4305 Fair Oaks Dr
- 743 Oak St Unit 120
- 3521 Mill Run Rd
- 3833 Moss Creek Cir
- 4415 Corinth Dr
- 4539 Pine Mountain Rd Unit 85
- 4100 Old Leeds Ln
- 4147 Stone River Rd
- 4357 Wilderness Ct Unit 4357WC
