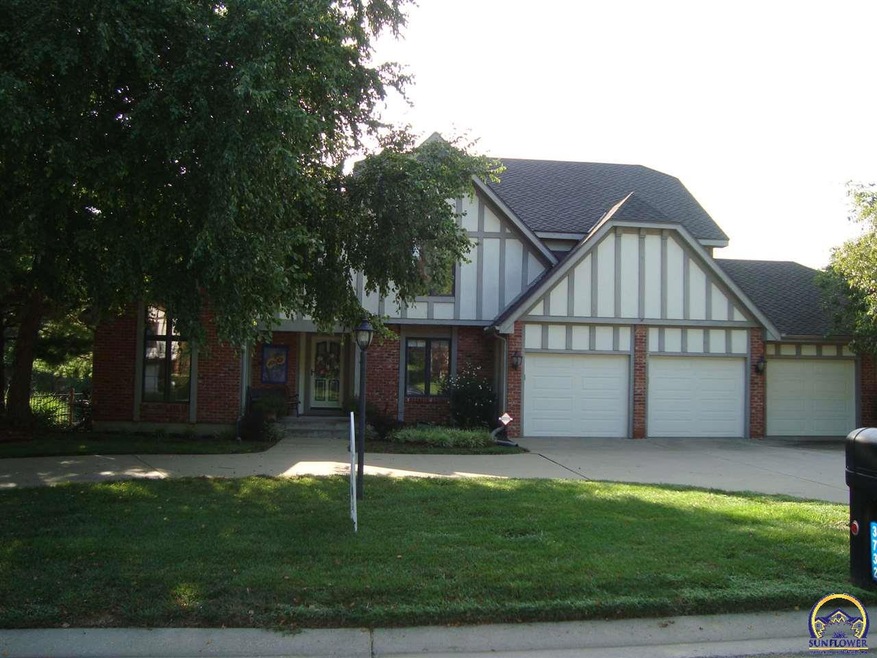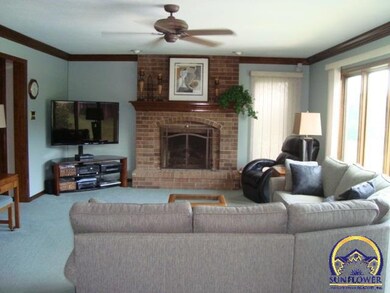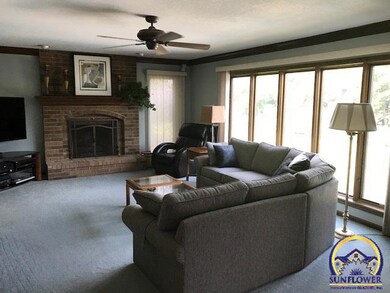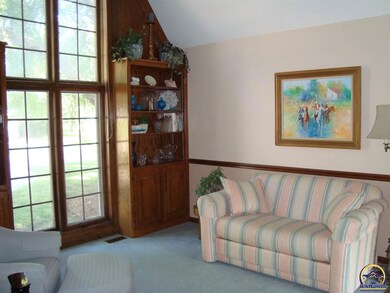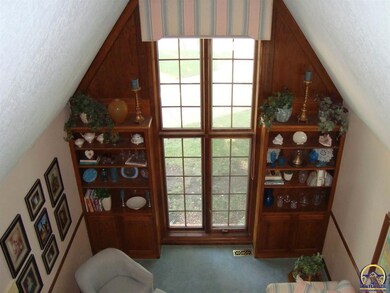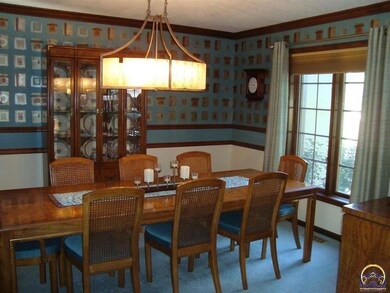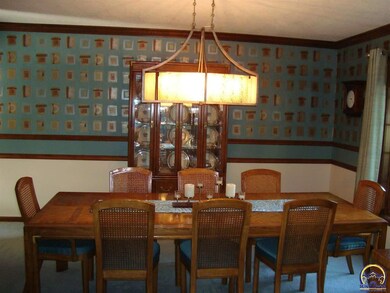
3732 SW Stutley Rd Topeka, KS 66610
About This Home
As of July 2020Stunning Lake Sherwood walkout 2-story. 5 BR's plus office, 3.5 BA's, 4000 SF, updated kitchen with Quartz counters. Large formal DR & LR with fireplace. One of the largest master suite & bath you'll ever see. Full finished walkout bsmt with large family room, wet bar, fireplace and spa room . Beautiful 16x32 sport pool & professionally landscaped yard. Kitchen appliances stay including washer & dryer. All this & more awaits your family!
Last Agent to Sell the Property
Berkshire Hathaway First License #TS00054870 Listed on: 08/14/2017

Home Details
Home Type
Single Family
Est. Annual Taxes
$7,663
Year Built
1988
Lot Details
0
Parking
3
Listing Details
- Year Built: 1988
- Property Sub Type: Single House
- Prop. Type: Residential
- Lot Size: 103x178
- List Price: 319500
- Subdivision Name: Sherwood Estates 12
- Above Grade Finished Sq Ft: 2778
- Architectural Style: Two Story
- Structure Type: Stick Built
- PricePer Sq Ft: 78.54
- Special Features: None
Interior Features
- Appliances: Electric Range, Microwave, Dishwasher, Refrigerator, Disposal, Trash Compactor, Burglar Alarm, Fire Alarm, Wet Bar, Auto Garage Opener(s), Garage Opener Control(s), Intercom, Cable TV Available
- Basement: Concrete, Full, Finished, Walkout, 9'+ Walls
- Basement YN: Yes
- Full Bathrooms: 3
- Half Bathrooms: 1
- Total Bedrooms: 5
- Below Grade Sq Ft: 1169
- Fireplace Features: Two, Living Room, Great Room, Basement
- Interior Amenities: Carpet, Hardwood, Ceramic Tile, 9' Ceiling, Vaulted Ceiling
- Living Area: 3947
- ApproxTotalFinishedArea: 3201-4000
- MainLevelFinishedArea: 1351
- BasementFinishedArea: 1169
- DiningFeatures: Formal,Kit/Din Combo,Breakfast Bar
- OtherRooms: Formal Living Room,Study Den,Primary Bath,Rec Room,Pantry,1st Fl Half Bath
- UpperLevelFinishedArea: 1427
- LowerLevelFinishedArea: 0
Exterior Features
- Roof: Architectural Style
- Construction Type: Frame
- Exterior Features: Patio, Deck, Thermal Pane Windows, Fence, Fence Partial, Hot Tub
Garage/Parking
- Garaged Spaces: 3
- Parking Features: Attached
- Garage Capacity: Three
Utilities
- Cooling: Forced Air Electric
- Heating: More than One, Forced Air Gas
- Laundry Features: Main Level, Separate Room
- Sewer: City Water, City Sewer System
- AreUtilitiesOnYN: Yes
- WaterHeater: Gas,40 Gallon,More than One
Condo/Co-op/Association
- Association: No
Schools
- Elementary School: Jay Shideler Elementary School/USD 437
- High School: Washburn Rural High School/USD 437
- Middle Or Junior School: Washburn Rural Middle School/USD 437
Lot Info
- Lot Features: Paved Road
- Parcel #: 144190200100500
- FloodZone: Unknown
- ApproximateLotSize: Under 1 Acre
Tax Info
- Tax Annual Amount: 4924
- GeneralTax: 4924.00
- SpecTax: 0
Ownership History
Purchase Details
Home Financials for this Owner
Home Financials are based on the most recent Mortgage that was taken out on this home.Purchase Details
Home Financials for this Owner
Home Financials are based on the most recent Mortgage that was taken out on this home.Similar Homes in Topeka, KS
Home Values in the Area
Average Home Value in this Area
Purchase History
| Date | Type | Sale Price | Title Company |
|---|---|---|---|
| Warranty Deed | -- | Heartland Title | |
| Warranty Deed | -- | Security 1St Title |
Mortgage History
| Date | Status | Loan Amount | Loan Type |
|---|---|---|---|
| Open | $60,000 | New Conventional | |
| Open | $352,312 | VA | |
| Closed | $349,900 | VA | |
| Closed | $349,900 | VA | |
| Previous Owner | $279,000 | New Conventional |
Property History
| Date | Event | Price | Change | Sq Ft Price |
|---|---|---|---|---|
| 07/24/2020 07/24/20 | Sold | -- | -- | -- |
| 06/21/2020 06/21/20 | Pending | -- | -- | -- |
| 06/20/2020 06/20/20 | For Sale | $349,900 | +9.5% | $87 / Sq Ft |
| 11/13/2017 11/13/17 | Sold | -- | -- | -- |
| 10/13/2017 10/13/17 | Pending | -- | -- | -- |
| 08/14/2017 08/14/17 | For Sale | $319,500 | -- | $81 / Sq Ft |
Tax History Compared to Growth
Tax History
| Year | Tax Paid | Tax Assessment Tax Assessment Total Assessment is a certain percentage of the fair market value that is determined by local assessors to be the total taxable value of land and additions on the property. | Land | Improvement |
|---|---|---|---|---|
| 2025 | $7,663 | $53,856 | -- | -- |
| 2023 | $7,663 | $50,286 | $0 | $0 |
| 2022 | $6,374 | $45,303 | $0 | $0 |
| 2021 | $5,614 | $40,813 | $0 | $0 |
| 2020 | $5,086 | $37,641 | $0 | $0 |
| 2019 | $5,047 | $36,902 | $0 | $0 |
| 2018 | $4,638 | $36,179 | $0 | $0 |
| 2017 | $5,153 | $37,705 | $0 | $0 |
| 2014 | $4,994 | $36,064 | $0 | $0 |
Agents Affiliated with this Home
-
J
Seller's Agent in 2020
Josh Hartman
Better Homes and Gardens Real
-

Buyer's Agent in 2020
Laine Hash
Genesis, LLC, Realtors
(785) 554-5516
114 Total Sales
-

Seller's Agent in 2017
Rick Nesbitt
Berkshire Hathaway First
(785) 640-0121
127 Total Sales
-

Buyer's Agent in 2017
David Frederick
Coldwell Banker American Home
(785) 633-9539
58 Total Sales
Map
Source: Sunflower Association of REALTORS®
MLS Number: 196826
APN: 144-19-0-20-01-005-000
- 3725 SW Kings Forest Rd
- 7401 SW Kings Forest Ct Unit Lot 1
- 3907 SW Canterbury Town Rd
- 7060 SW Fountaindale Rd
- 3335 SW Dukeries Rd
- 6855 SW Aylesbury Rd
- 6915 SW 43rd Terrace
- 7921 SW 33rd St
- 6466 SW Suffolk Rd
- 3910 SW Gamwell Rd
- 0000 SW Moundview Dr
- 6539 SW Wentley Ln
- 6639 SW Scathelock Rd
- 3713 SW Arvonia Place
- Lot 11 -Block B SW 43rd Ct
- 0 SW 43rd Terrace
- 6247 SW 40th Ct
- 3806 SW Arvonia Place
- 6610 SW Scathelock Rd
- 3210 SW Staffordshire Rd
