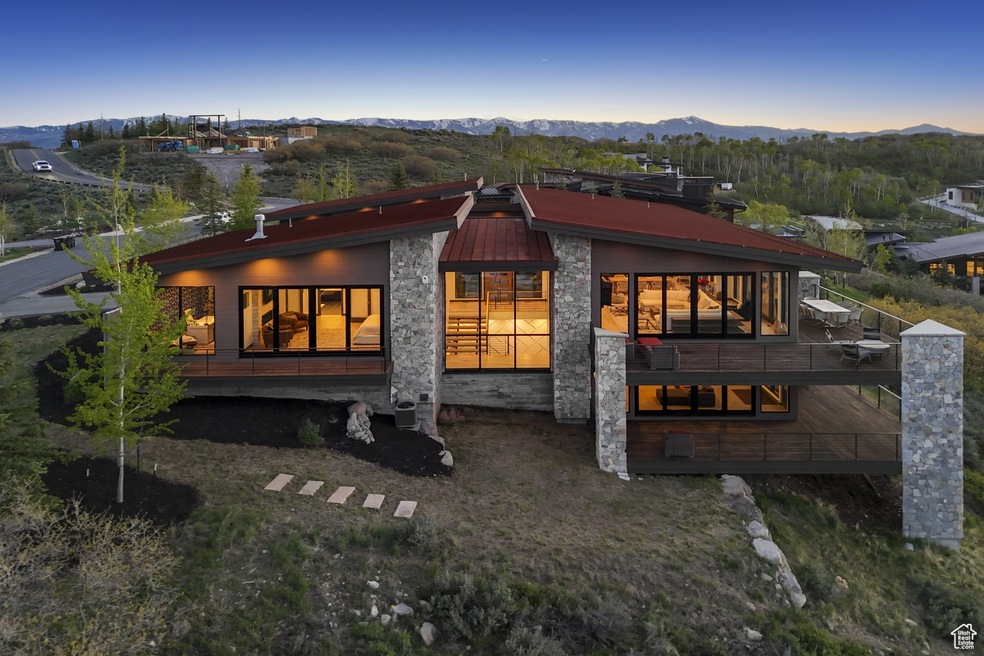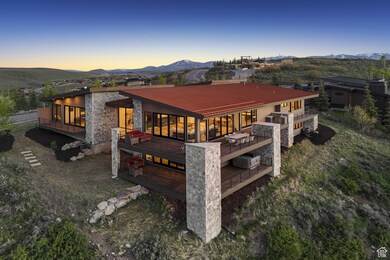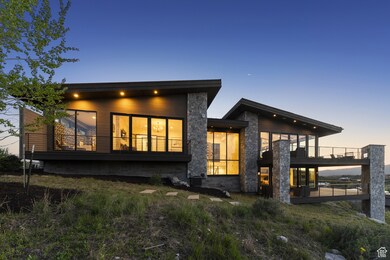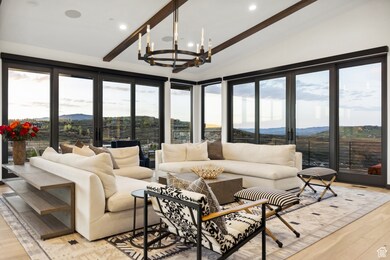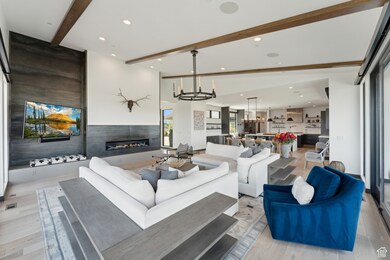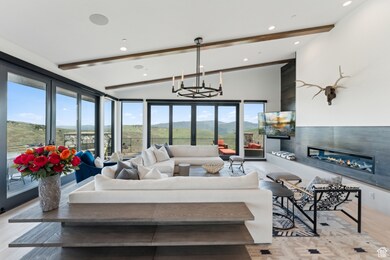
3733 Aspen Point Park City, UT 84098
Estimated payment $37,901/month
Highlights
- Concierge
- Golf Course Community
- Spa
- North Summit Middle School Rated A-
- 24-Hour Security
- Gated Community
About This Home
Beautifully crafted in 2018 by Rick Tabaracci of Tabco and designed by Park City Design+Build, this residence was constructed as a custom residence for the current owners. It is sited on a quiet five lot cul de sac within Aspen Camp wherein all of the lots around it have been built upon(no construction around you!) Inside, the home boasts an open concept layout emphasizing space and natural light. Floor to ceiling windows wired with electric blinds wrap the great room with unobstructed Uinta Mountain Range views to the east with only the stars and sky in the evening. Quite spectacular really. With just over 1000 sq ft of deck space coupled with 780 sq ft of patio space, there is no reason to not be outside. Freshly stained Thermory decking provides a smooth surface if you like to be in bare feet that doesnt get hot like composite does. An built in grill and fireplace will compliment whatever kind of outdoor furniture you decide upon. Offerred predominantly furnished, the opportunity to put your personal touches on the inside of the home remain, but the ease of arriving with just your suitcase is still present. Matching kitchen islands, a large walk in pantry, generous cabinet pull outs, nd a lot of surface area make the kitchen very workable. The primary, an office off of the primary, and a guest suite also reside on the main level for true main level living. As you head down to the walk out lower level, 2 additional bedrooms preside as well as a large great room with 2 sets of built in bunk beds and hot tub! The privacy and views within this home are admirable. Promontory The Ranch Club is more than just a place to live, its a place to make memories all spring, summer, fall, and winter long. Come and experience what your friends have been talking about.
Listing Agent
Berkshire Hathaway HomeServices Utah Properties (354 Main) License #5450472

Home Details
Home Type
- Single Family
Est. Annual Taxes
- $32,367
Year Built
- Built in 2018
Lot Details
- 1.02 Acre Lot
- Cul-De-Sac
- Landscaped
- Secluded Lot
- Sloped Lot
- Sprinkler System
- Property is zoned Single-Family
HOA Fees
- $500 Monthly HOA Fees
Parking
- 3 Car Attached Garage
- 8 Open Parking Spaces
Property Views
- Mountain
- Valley
Home Design
- Metal Roof
- Stone Siding
- Cedar
Interior Spaces
- 6,596 Sq Ft Home
- 2-Story Property
- Vaulted Ceiling
- 4 Fireplaces
- Double Pane Windows
- Blinds
- Sliding Doors
- Entrance Foyer
- Great Room
- Den
Kitchen
- Double Oven
- Range Hood
- Microwave
- Granite Countertops
Flooring
- Wood
- Carpet
- Radiant Floor
- Tile
Bedrooms and Bathrooms
- 4 Bedrooms | 2 Main Level Bedrooms
- Primary Bedroom on Main
- Walk-In Closet
Laundry
- Dryer
- Washer
Basement
- Walk-Out Basement
- Basement Fills Entire Space Under The House
Home Security
- Smart Thermostat
- Fire and Smoke Detector
Outdoor Features
- Spa
- Open Patio
- Porch
Schools
- South Summit Elementary And Middle School
- South Summit High School
Utilities
- Humidifier
- Forced Air Heating and Cooling System
- Natural Gas Connected
Listing and Financial Details
- Assessor Parcel Number AC-22
Community Details
Overview
- Morgan Reese Association, Phone Number (435) 333-4063
- Aspen Camp Subdivision
Amenities
- Concierge
- Community Fire Pit
- Community Barbecue Grill
- Picnic Area
- Sauna
- Clubhouse
Recreation
- Golf Course Community
- Community Playground
- Community Pool
- Horse Trails
- Hiking Trails
- Bike Trail
Security
- 24-Hour Security
- Controlled Access
- Gated Community
Map
Home Values in the Area
Average Home Value in this Area
Tax History
| Year | Tax Paid | Tax Assessment Tax Assessment Total Assessment is a certain percentage of the fair market value that is determined by local assessors to be the total taxable value of land and additions on the property. | Land | Improvement |
|---|---|---|---|---|
| 2023 | $36,625 | $6,316,771 | $675,040 | $5,641,731 |
| 2022 | $32,531 | $4,874,995 | $675,040 | $4,199,955 |
| 2021 | $7,428 | $4,298,880 | $475,040 | $3,823,840 |
| 2020 | $31,212 | $3,536,008 | $475,040 | $3,060,968 |
| 2019 | $23,553 | $2,465,230 | $175,040 | $2,290,190 |
| 2018 | $1,672 | $175,040 | $175,040 | $0 |
| 2017 | $1,472 | $160,040 | $160,040 | $0 |
| 2016 | $2,458 | $250,040 | $250,040 | $0 |
| 2015 | $1,413 | $140,040 | $0 | $0 |
| 2013 | $1,135 | $105,040 | $0 | $0 |
Property History
| Date | Event | Price | Change | Sq Ft Price |
|---|---|---|---|---|
| 05/23/2025 05/23/25 | For Sale | $6,200,000 | +1035.5% | $940 / Sq Ft |
| 08/10/2016 08/10/16 | Sold | -- | -- | -- |
| 07/19/2016 07/19/16 | Pending | -- | -- | -- |
| 07/15/2016 07/15/16 | For Sale | $546,000 | -- | -- |
Purchase History
| Date | Type | Sale Price | Title Company |
|---|---|---|---|
| Interfamily Deed Transfer | -- | Atlas Itle | |
| Interfamily Deed Transfer | -- | Atlas Title |
Mortgage History
| Date | Status | Loan Amount | Loan Type |
|---|---|---|---|
| Closed | $1,700,000 | New Conventional | |
| Closed | $1,699,543 | Construction | |
| Closed | $1,699,543 | Construction |
Similar Homes in Park City, UT
Source: UtahRealEstate.com
MLS Number: 2087224
APN: AC-22
- 7657 N Promontory Ranch Rd
- 7702 N Fire Ring Glade
- 4151 Aspen Camp Loop Unit 76
- 4014 Aspen Camp Loop
- 7488 Golden Bear Loop W
- 7488 Golden Bear Loop W Unit 88
- 7429 Golden Bear Loop W
- 7429 Golden Bear Loop W Unit 91
- 7455 N Promontory Ranch Rd
- 3526 E Westview Trail
- 7165 Painted Valley Pass
- 7165 Painted Valley Pass Unit 54
- 7298 Bugle Trail
- 7298 Bugle Trail Unit 16
- 3244 Range Ct
- 3304 Blue Sage Trail
- 3258 Range Ct
- 3735 Galts Gulch Unit 10
- 3735 Galts Gulch
- 8195 N Ranch Garden Rd
