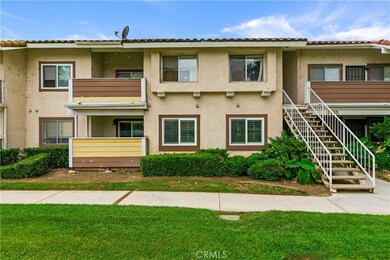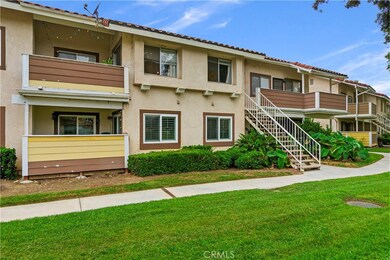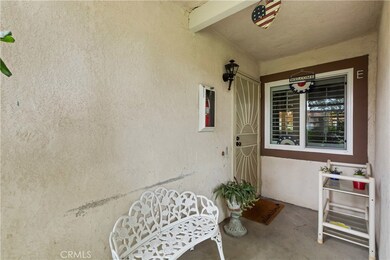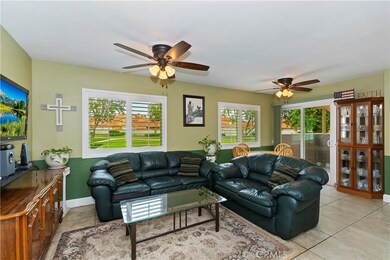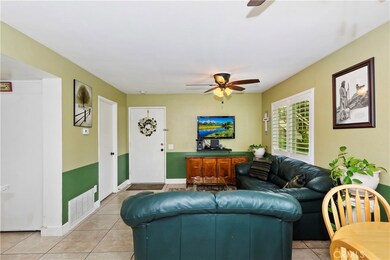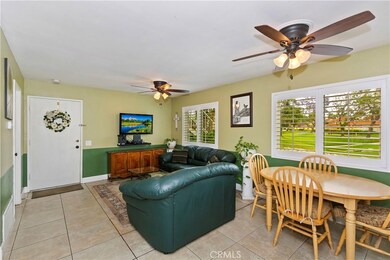
3733 Country Oaks Loop Unit E Ontario, CA 91761
Ontario Ranch NeighborhoodEstimated Value: $384,000 - $407,795
Highlights
- Quartz Countertops
- Community Pool
- Bathtub with Shower
- Neighborhood Views
- Shutters
- Patio
About This Home
As of July 20202 BED AND 2 FULL BATH HOME LOWER LEVEL UNIT IN THE CREEKSIDE VILLAGE COMMUNITY. HOME HAS PLANTATION SHUTTERS, QUARTZ COUNTER TOPS, AND WASHER AND DRYER HOOK UPS IN THE UNIT. UNIT HAS A 1 CAR DETACHED GARAGE AND NICE ENCLOSED PATIO. HOME IS CLOSE TO THE 60 FREEWAY AND 15 FREEWAY. AMENITIES INCLUDED: GATED SWIMMING POOLS, TENNIS COURTS, SPA, PLAYGROUND, BBQ AREA. CLOSE SHOPPING AND ONTARIO AIRPORT.
Last Agent to Sell the Property
Juan Zarate
eHomes License #01868390 Listed on: 06/06/2020
Property Details
Home Type
- Condominium
Est. Annual Taxes
- $2,634
Year Built
- Built in 1987
Lot Details
- 745
HOA Fees
Parking
- 1 Car Garage
- Guest Parking
- On-Street Parking
Interior Spaces
- 743 Sq Ft Home
- 1-Story Property
- Ceiling Fan
- Shutters
- Combination Dining and Living Room
- Neighborhood Views
- Laundry Room
Kitchen
- Dishwasher
- Quartz Countertops
Flooring
- Carpet
- Tile
Bedrooms and Bathrooms
- 2 Main Level Bedrooms
- 2 Full Bathrooms
- Bathtub with Shower
Schools
- Creek View Elementary School
- Grace Yokley Middle School
- Colony High School
Utilities
- Central Heating and Cooling System
- Cable TV Available
Additional Features
- Patio
- Two or More Common Walls
Listing and Financial Details
- Legal Lot and Block 10 / 273
- Tax Tract Number 12169
- Assessor Parcel Number 1083451690000
Community Details
Overview
- 285 Units
- Country Oaks Association, Phone Number (909) 923-2924
- Precise Management Association, Phone Number (909) 481-0600
- Vintage Management HOA
Amenities
- Community Barbecue Grill
Recreation
- Community Pool
Ownership History
Purchase Details
Home Financials for this Owner
Home Financials are based on the most recent Mortgage that was taken out on this home.Purchase Details
Home Financials for this Owner
Home Financials are based on the most recent Mortgage that was taken out on this home.Purchase Details
Home Financials for this Owner
Home Financials are based on the most recent Mortgage that was taken out on this home.Purchase Details
Purchase Details
Home Financials for this Owner
Home Financials are based on the most recent Mortgage that was taken out on this home.Purchase Details
Home Financials for this Owner
Home Financials are based on the most recent Mortgage that was taken out on this home.Purchase Details
Purchase Details
Purchase Details
Purchase Details
Similar Homes in Ontario, CA
Home Values in the Area
Average Home Value in this Area
Purchase History
| Date | Buyer | Sale Price | Title Company |
|---|---|---|---|
| Arreola Gilberto | $234,000 | Fidelity National Title | |
| Valles Carlos E | $167,000 | Fidelity National Title Co | |
| Baiza Jillian | $114,000 | First American Title Ins Co | |
| Wells Fargo Bank Na | $173,400 | None Available | |
| Saldana Frank R | $170,000 | Investors Title Co Newportbc | |
| Wu Jung Jin | $55,000 | Fidelity National Title | |
| Hud | -- | First Southwestern Title | |
| Fleet Mtg Corp | $94,248 | First Southwestern Title Co | |
| Lateef Zakiyyah N | -- | -- | |
| Hud | -- | Chicago Title Co | |
| Gmac Mtg Corp | $30,379 | Chicago Title Co |
Mortgage History
| Date | Status | Borrower | Loan Amount |
|---|---|---|---|
| Open | Arreola Gilberto | $187,500 | |
| Closed | Arreola Gilberto | $187,200 | |
| Previous Owner | Valles Carlos E | $133,600 | |
| Previous Owner | Baiza Jillian | $112,515 | |
| Previous Owner | Saldana Frank R | $32,500 | |
| Previous Owner | Saldana Frank R | $199,500 | |
| Previous Owner | Senee Jennifer | $89,000 | |
| Previous Owner | Saldana Frank R | $153,000 | |
| Previous Owner | Shaw Leroy M | $117,000 | |
| Previous Owner | Wu Jung Jin | $56,000 | |
| Previous Owner | Wu Jung Jin | $44,000 |
Property History
| Date | Event | Price | Change | Sq Ft Price |
|---|---|---|---|---|
| 07/21/2020 07/21/20 | Sold | $234,000 | +1.7% | $315 / Sq Ft |
| 06/10/2020 06/10/20 | Pending | -- | -- | -- |
| 06/06/2020 06/06/20 | For Sale | $229,995 | +37.7% | $310 / Sq Ft |
| 02/19/2016 02/19/16 | Sold | $167,000 | -1.7% | $225 / Sq Ft |
| 01/25/2016 01/25/16 | Pending | -- | -- | -- |
| 01/23/2016 01/23/16 | For Sale | $169,900 | 0.0% | $229 / Sq Ft |
| 12/12/2015 12/12/15 | Pending | -- | -- | -- |
| 12/03/2015 12/03/15 | For Sale | $169,900 | -- | $229 / Sq Ft |
Tax History Compared to Growth
Tax History
| Year | Tax Paid | Tax Assessment Tax Assessment Total Assessment is a certain percentage of the fair market value that is determined by local assessors to be the total taxable value of land and additions on the property. | Land | Improvement |
|---|---|---|---|---|
| 2024 | $2,634 | $248,323 | $86,913 | $161,410 |
| 2023 | $2,574 | $243,454 | $85,209 | $158,245 |
| 2022 | $2,528 | $238,680 | $83,538 | $155,142 |
| 2021 | $2,506 | $234,000 | $81,900 | $152,100 |
| 2020 | $1,853 | $180,766 | $63,268 | $117,498 |
| 2019 | $1,842 | $177,221 | $62,027 | $115,194 |
| 2018 | $1,795 | $173,746 | $60,811 | $112,935 |
| 2017 | $1,728 | $170,340 | $59,619 | $110,721 |
| 2016 | $1,597 | $149,794 | $52,150 | $97,644 |
| 2015 | $1,590 | $147,544 | $51,367 | $96,177 |
| 2014 | $1,542 | $144,654 | $50,361 | $94,293 |
Agents Affiliated with this Home
-

Seller's Agent in 2020
Juan Zarate
eHomes
(909) 241-3946
1 in this area
37 Total Sales
-
NoEmail NoEmail
N
Buyer's Agent in 2020
NoEmail NoEmail
NONMEMBER MRML
(646) 541-2551
66 in this area
5,616 Total Sales
-
Jose Garcia

Seller's Agent in 2016
Jose Garcia
KW VISION
(909) 702-4129
36 Total Sales
-
JC TRUJILLO

Buyer's Agent in 2016
JC TRUJILLO
eHomes
(909) 578-5647
62 Total Sales
Map
Source: California Regional Multiple Listing Service (CRMLS)
MLS Number: CV20109320
APN: 1083-451-69
- 3653 Oak Creek Dr Unit H
- 3732 Oak Creek Dr Unit D
- 3641 Oak Creek Dr Unit G
- 3727 Yuba River Dr
- 3628 Grizzley Creek Ct
- 4214 S Laguna Ave
- 4211 E Malagon Privado Unit 66
- 3938 E Cambria Privado
- 3413 Morningwood Ct
- 2657 Acorn Glen Place
- 2637 Alder Creek Dr
- 2563 Rush Creek Way
- 2579 Oak Springs Place
- 3933 E Bethany Way
- 3471 E Moonstone Dr
- 3479 E Moonstone Dr
- 3268 S Coral Paseo
- 3260 S Coral Paseo
- 3266 Ashgate Ct
- 3981 E Emory Ln Unit 7
- 3733 Country Oaks Loop Unit E
- 3733 Country Oaks Loop Unit 204 B
- 3733 Country Oaks Loop
- 3733 Country Oaks Loop Unit H
- 3733 Country Oaks Loop Unit G
- 3733 Country Oaks Loop Unit F
- 3733 Country Oaks Loop Unit 273
- 3733 Country Oaks Loop Unit C
- 3733 Country Oaks Loop Unit B
- 3733 Country Oaks Loop Unit A
- 3727 Country Oaks Loop Unit 205
- 3727 Country Oaks Loop Unit D
- 3727 Country Oaks Loop Unit C
- 3727 Country Oaks Loop Unit B
- 3727 Country Oaks Loop Unit A
- 3703 Country Oaks Loop Unit A
- 3703 Country Oaks Loop Unit G
- 3703 Country Oaks Loop Unit F
- 3703 Country Oaks Loop
- 3703 Country Oaks Loop Unit H

