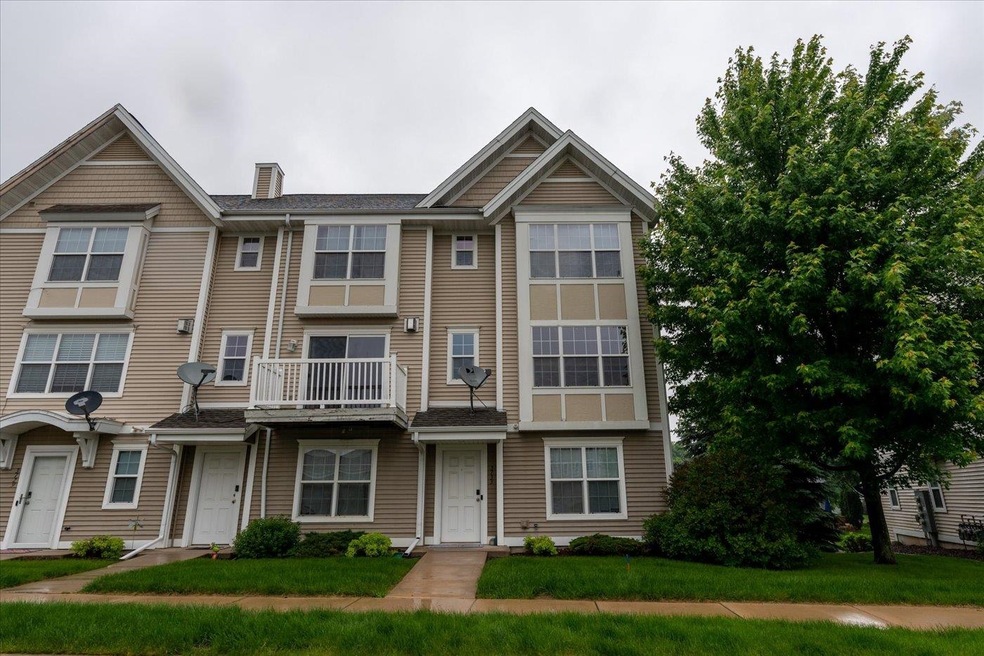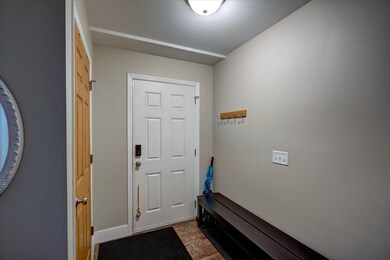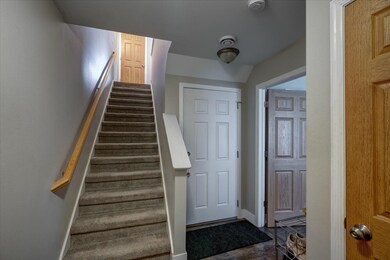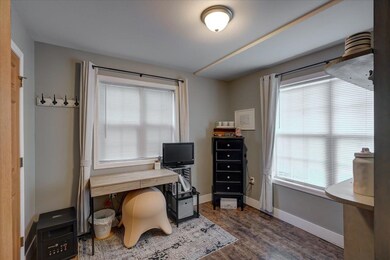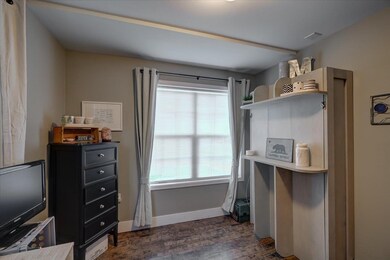
3733 Design Pass Madison, WI 53719
Glacier Ridge NeighborhoodEstimated Value: $343,000 - $360,000
Highlights
- Deck
- Vaulted Ceiling
- Community Pool
- Vel Phillips Memorial High School Rated A
- Wood Flooring
- Den
About This Home
As of July 2022This end unit townhome offers 3 walls of windows and plenty of light. Walk into the spacious foyer area & to your right is a den/office & access to the garage in front of you. The 2nd level is the open floor plan kitchen/dining/living area. Kitchen has stainless steel appliances, tile floors & a breakfast bar. Half bath located off the kitchen. Patio door leads to a private balcony. Past the kitchen, is a nice size dining area that leads into the spacious living room, complete w/ a gas fireplace. On the 3rd & final level you will find 2 primary bedroom suites, both with vaulted ceilings and a full bath. Stackable washer/dryer is also on the 3rd floor. 2 car attached garage. Close to shopping/bike paths/Epic. All this plus low condo fees and an association pool!
Last Agent to Sell the Property
Realty Executives Capital City License #49992-94 Listed on: 06/09/2022

Last Buyer's Agent
Cory Zimmerman
Keller Williams Realty License #92500-94
Townhouse Details
Home Type
- Townhome
Est. Annual Taxes
- $4,871
Year Built
- Built in 2009
Lot Details
- 2.91
HOA Fees
- $210 Monthly HOA Fees
Home Design
- Vinyl Siding
Interior Spaces
- 1,610 Sq Ft Home
- Vaulted Ceiling
- Gas Fireplace
- Den
- Wood Flooring
Kitchen
- Breakfast Bar
- Oven or Range
- Microwave
- Dishwasher
Bedrooms and Bathrooms
- 2 Bedrooms
- Walk-In Closet
- Primary Bathroom is a Full Bathroom
Laundry
- Laundry on upper level
- Dryer
- Washer
Parking
- Garage
- Garage Door Opener
Schools
- Chavez Elementary School
- Toki Middle School
- Memorial High School
Additional Features
- Deck
- Private Entrance
- Property is near a bus stop
- Forced Air Cooling System
Listing and Financial Details
- Assessor Parcel Number 0608-114-3914-5
Community Details
Overview
- Association fees include trash removal, snow removal, common area maintenance, common area insurance, reserve fund, lawn maintenance
- 39 Units
- Located in the Glacier Peak master-planned community
- Property Manager
- Greenbelt
Recreation
- Community Pool
Ownership History
Purchase Details
Home Financials for this Owner
Home Financials are based on the most recent Mortgage that was taken out on this home.Purchase Details
Home Financials for this Owner
Home Financials are based on the most recent Mortgage that was taken out on this home.Purchase Details
Home Financials for this Owner
Home Financials are based on the most recent Mortgage that was taken out on this home.Similar Homes in Madison, WI
Home Values in the Area
Average Home Value in this Area
Purchase History
| Date | Buyer | Sale Price | Title Company |
|---|---|---|---|
| Schmidt Aaron | $305,000 | None Listed On Document | |
| Mccarthy Kevin Brian | $1,865,000 | None Available | |
| Crowley Jennifer M | $157,000 | None Available |
Mortgage History
| Date | Status | Borrower | Loan Amount |
|---|---|---|---|
| Open | Schmidt Aaron J | $30,500 | |
| Open | Schmidt Aaron | $244,000 | |
| Previous Owner | Mccarthy Kevin | $163,900 | |
| Previous Owner | Mccarthy Kevin B | $48,700 | |
| Previous Owner | Mccarthy Kevin Brian | $167,850 | |
| Previous Owner | Crowley Jennifer M | $141,300 | |
| Closed | Schmidt Aaron | $30,500 |
Property History
| Date | Event | Price | Change | Sq Ft Price |
|---|---|---|---|---|
| 07/11/2022 07/11/22 | Sold | $305,000 | +1.7% | $189 / Sq Ft |
| 06/12/2022 06/12/22 | Pending | -- | -- | -- |
| 06/09/2022 06/09/22 | For Sale | $299,900 | +60.8% | $186 / Sq Ft |
| 03/01/2017 03/01/17 | Sold | $186,500 | -1.6% | $116 / Sq Ft |
| 01/11/2017 01/11/17 | Pending | -- | -- | -- |
| 01/06/2017 01/06/17 | For Sale | $189,500 | -- | $118 / Sq Ft |
Tax History Compared to Growth
Tax History
| Year | Tax Paid | Tax Assessment Tax Assessment Total Assessment is a certain percentage of the fair market value that is determined by local assessors to be the total taxable value of land and additions on the property. | Land | Improvement |
|---|---|---|---|---|
| 2024 | $11,280 | $323,300 | $28,900 | $294,400 |
| 2023 | $5,487 | $305,000 | $27,500 | $277,500 |
| 2021 | $4,872 | $230,600 | $22,300 | $208,300 |
| 2020 | $4,808 | $217,500 | $20,800 | $196,700 |
| 2019 | $4,550 | $205,200 | $20,000 | $185,200 |
| 2018 | $4,163 | $188,300 | $20,000 | $168,300 |
| 2017 | $4,186 | $182,800 | $20,000 | $162,800 |
| 2016 | $3,868 | $164,700 | $20,000 | $144,700 |
| 2015 | $3,602 | $149,300 | $20,000 | $129,300 |
| 2014 | $3,539 | $149,300 | $20,000 | $129,300 |
| 2013 | $3,433 | $128,000 | $20,000 | $108,000 |
Agents Affiliated with this Home
-
Jennifer Lutzke

Seller's Agent in 2022
Jennifer Lutzke
Realty Executives
(608) 516-2217
1 in this area
61 Total Sales
-
C
Buyer's Agent in 2022
Cory Zimmerman
Keller Williams Realty
-
Donald Carter

Seller's Agent in 2017
Donald Carter
Stark Company, REALTORS
(608) 212-1602
63 Total Sales
Map
Source: South Central Wisconsin Multiple Listing Service
MLS Number: 1936420
APN: 0608-114-3914-5
- 7483 East Pass Unit 7483
- 7475 East Pass
- 7036 Dewdrop Dr
- 7506 East Pass
- 6939 Country Ln
- 7217 Iris Bloom Dr
- 3848 Maple Grove Dr Unit 208
- 6453 Tonkinese Trail
- 6402 Pizarro Cir
- 6410 Pizarro Cir
- 6446 Urich Terrace
- 3718 Manchester Rd
- 3602 Manchester Rd
- 6941 Chester Dr Unit C
- 6933 Chester Dr Unit G
- 3918 Cosgrove Dr
- 3126 Silverton Trail
- 6902 Chester Dr
- 3030 Greenway Trail
- 3025 Nessling St
- 3743 Design Pass
- 7107 Discovery Ln
- 7113 Discovery Ln
- 7115 Discovery Ln
- 7105 Discovery Ln
- 7133 Discovery Ln
- 3741 Design Pass
- 3739 Design Pass
- 3727 Design Pass
- 3801 Design Pass
- 7111 Discovery Ln
- 3707 Design Pass Unit 3707
- 7135 Discovery Ln
- 3803 Design Pass
- 7117 Discovery Ln
- 3737 Design Pass
- 3807 Design Pass
- 3809 Design Pass
- 7131 Discovery Ln
- 3805 Design Pass
