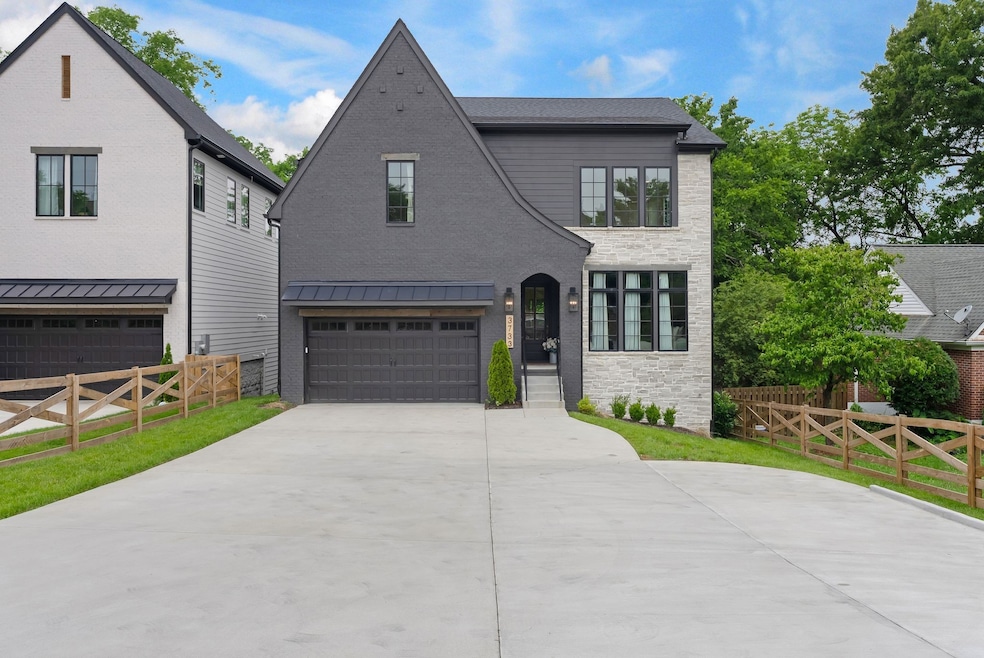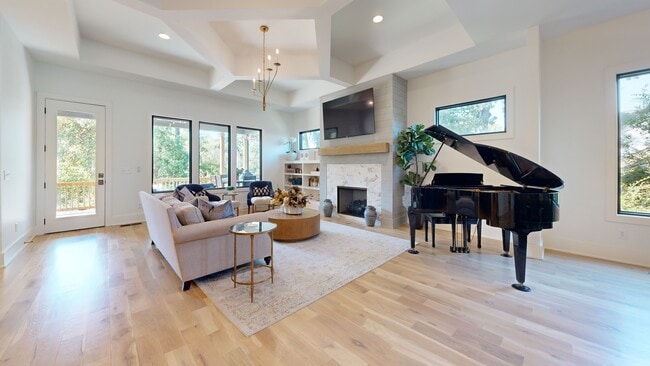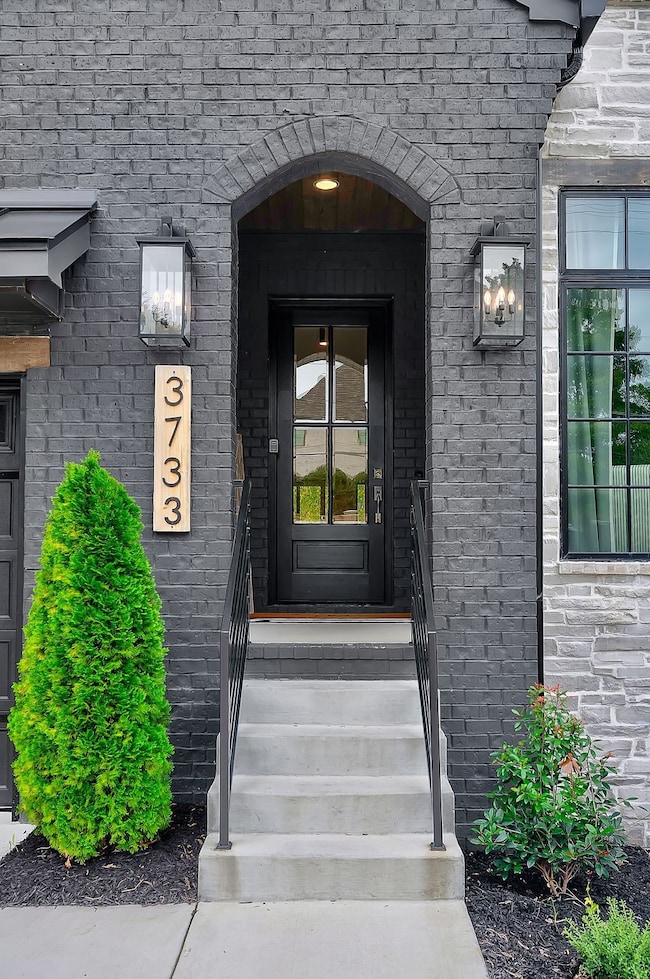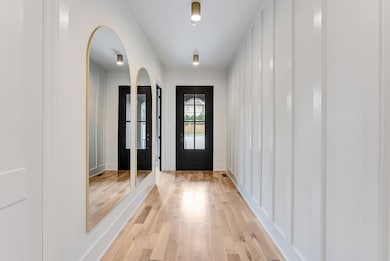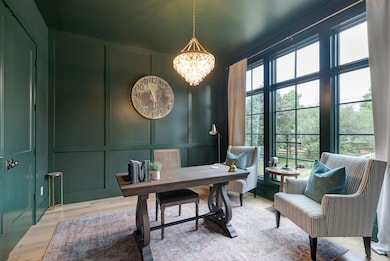
3733 Estes Rd Nashville, TN 37215
Green Hills NeighborhoodEstimated payment $9,437/month
Highlights
- Very Popular Property
- Deck
- 1 Fireplace
- Julia Green Elementary School Rated A-
- Wood Flooring
- High Ceiling
About This Home
Where Sophistication Meets Southern Charm in the Heart of Green Hills! Tucked beneath a canopy of mature trees on one of Green Hills’ most desirable streets, this show stopping luxury home by Broadway Building Group blends modern elegance with timeless design. Featuring 5 spacious bedrooms, a study, 4.5 beautifully appointed baths, and a 2-car garage, this residence offers both form and function. Step inside and be greeted by rich designer finishes, a gourmet chef’s kitchen outfitted for entertaining, and a walk-in pantry that’s as practical as it is stylish. The open-concept living area flows seamlessly onto a covered deck, perfect for al fresco evenings or cozy mornings with coffee. Whether you need a space to sweat or stream, the exercise/media room adds versatility for today’s dynamic lifestyles. From thoughtful layout to upscale details, don’t miss the chance to make this Green Hills gem your own.
Listing Agent
Equity Estates Brokerage Phone: 8323266890 License #355389 Listed on: 11/04/2025
Home Details
Home Type
- Single Family
Est. Annual Taxes
- $8,247
Year Built
- Built in 2023
Lot Details
- Back Yard Fenced
Parking
- 2 Car Attached Garage
- Parking Pad
- Front Facing Garage
Home Design
- Brick Exterior Construction
- Shingle Roof
- Hardboard
Interior Spaces
- 3,998 Sq Ft Home
- Property has 2 Levels
- Built-In Features
- High Ceiling
- 1 Fireplace
- Entrance Foyer
- Washer
Kitchen
- Double Oven
- Gas Range
- Microwave
- Dishwasher
Flooring
- Wood
- Tile
Bedrooms and Bathrooms
- 5 Bedrooms | 1 Main Level Bedroom
- Walk-In Closet
Basement
- Partial Basement
- Crawl Space
Outdoor Features
- Deck
- Covered Patio or Porch
Schools
- Julia Green Elementary School
- John Trotwood Moore Middle School
- Hillsboro Comp High School
Utilities
- Central Heating and Cooling System
- High Speed Internet
Community Details
- No Home Owners Association
- Green Hills Subdivision
Listing and Financial Details
- Assessor Parcel Number 116124A00100CO
Matterport 3D Tour
Floorplans
Map
Home Values in the Area
Average Home Value in this Area
Tax History
| Year | Tax Paid | Tax Assessment Tax Assessment Total Assessment is a certain percentage of the fair market value that is determined by local assessors to be the total taxable value of land and additions on the property. | Land | Improvement |
|---|---|---|---|---|
| 2022 | $7,300 | $192,725 | $93,750 | $98,975 |
| 2021 | $6,337 | $192,725 | $93,750 | $98,975 |
| 2020 | $8,087 | $191,600 | $85,000 | $106,600 |
| 2019 | $6,045 | $191,600 | $85,000 | $106,600 |
| 2018 | $6,045 | $191,600 | $85,000 | $106,600 |
| 2017 | $6,045 | $191,600 | $85,000 | $106,600 |
| 2016 | $6,012 | $133,125 | $67,500 | $65,625 |
| 2015 | $6,012 | $133,125 | $67,500 | $65,625 |
| 2014 | $6,012 | $133,125 | $67,500 | $65,625 |
Property History
| Date | Event | Price | List to Sale | Price per Sq Ft | Prior Sale |
|---|---|---|---|---|---|
| 11/04/2025 11/04/25 | For Sale | $1,665,000 | +0.9% | $416 / Sq Ft | |
| 06/14/2024 06/14/24 | Sold | $1,650,000 | -5.4% | $414 / Sq Ft | View Prior Sale |
| 05/17/2024 05/17/24 | Pending | -- | -- | -- | |
| 05/01/2024 05/01/24 | For Sale | $1,745,000 | +76.3% | $438 / Sq Ft | |
| 09/28/2022 09/28/22 | Sold | $990,000 | -12.0% | $272 / Sq Ft | View Prior Sale |
| 08/25/2022 08/25/22 | Pending | -- | -- | -- | |
| 08/22/2022 08/22/22 | Price Changed | $1,125,000 | -2.2% | $309 / Sq Ft | |
| 08/16/2022 08/16/22 | For Sale | $1,150,000 | +77.3% | $315 / Sq Ft | |
| 07/29/2019 07/29/19 | Sold | $648,500 | -6.7% | $172 / Sq Ft | View Prior Sale |
| 03/22/2019 03/22/19 | Pending | -- | -- | -- | |
| 03/08/2019 03/08/19 | For Sale | $695,000 | -- | $185 / Sq Ft |
Purchase History
| Date | Type | Sale Price | Title Company |
|---|---|---|---|
| Warranty Deed | $1,090,000 | None Listed On Document | |
| Warranty Deed | $990,000 | None Listed On Document | |
| Warranty Deed | $648,500 | Chapman & Rosenthal Ttl Inc | |
| Warranty Deed | $332,500 | Watauga Title Company | |
| Deed | $330,000 | -- | |
| Warranty Deed | $330,000 | -- |
Mortgage History
| Date | Status | Loan Amount | Loan Type |
|---|---|---|---|
| Open | $1,258,619 | No Value Available | |
| Closed | $1,258,619 | Construction | |
| Previous Owner | $648,500 | New Conventional | |
| Previous Owner | $264,800 | Balloon | |
| Previous Owner | $170,000 | No Value Available |
About the Listing Agent

As the broker of Equity Estates TN and The McDaniel Group TX, Amy McDaniel brings a unique blend of luxury expertise, market savvy, and heartfelt service to every client interaction to make you feel at home in every sense of the word. Licensed in Tennessee and Texas, she specializes in helping buyers and sellers navigate the real estate process with confidence, whether you're buying, selling, investing, relocating, or listing your forever home.
With a strong background in negotiation and
Amy's Other Listings
Source: Realtracs
MLS Number: 3039496
APN: 116-12-0-090
- 3800 Tulane Ct
- 3808 Tulane Ct
- 3814 Auburn Ln
- 156 Valley Forge
- 3638 Estes Rd
- 202 Moultrie Park
- 143 Prospect Hill
- 105 Burlington Ct
- 4 Foxhall Close
- 4009 Wallace Ln
- 410 Charlesgate Ct
- 3707A Woodmont Blvd
- 404 Lynnwood Blvd
- 404 Woodmont Hall Place
- 96 Jamestown Park
- 3507 Wimbledon Rd
- 210 Longwood Ct
- 4035 Sneed Rd
- 416 Lynnwood Blvd
- 92 Valley Forge
- 204 Longwood Ct
- 193 Kenner Ave
- 209 Westchase Dr Unit 209
- 201 Westchase Dr Unit 201
- 406 Sunnyside Dr
- 690 Clearview Dr
- 131F Woodmont Blvd Unit ID1051664P
- 145 A Kenner Ave
- 4003 Sunnybrook Dr
- 124 Woodmont Blvd
- 130 Kenner Ave
- 128 Kenner Ave
- 119 Kenner Ave
- 802 Timber Ln Unit B
- 4141 Woodlawn Dr
- 2215 Abbott Martin Rd
- 4040 Woodlawn Dr Unit 12
- 101 Brixworth Ln
- 2116 Hobbs Rd Unit M5
- 101 Brixworth Ln Unit 111-07
