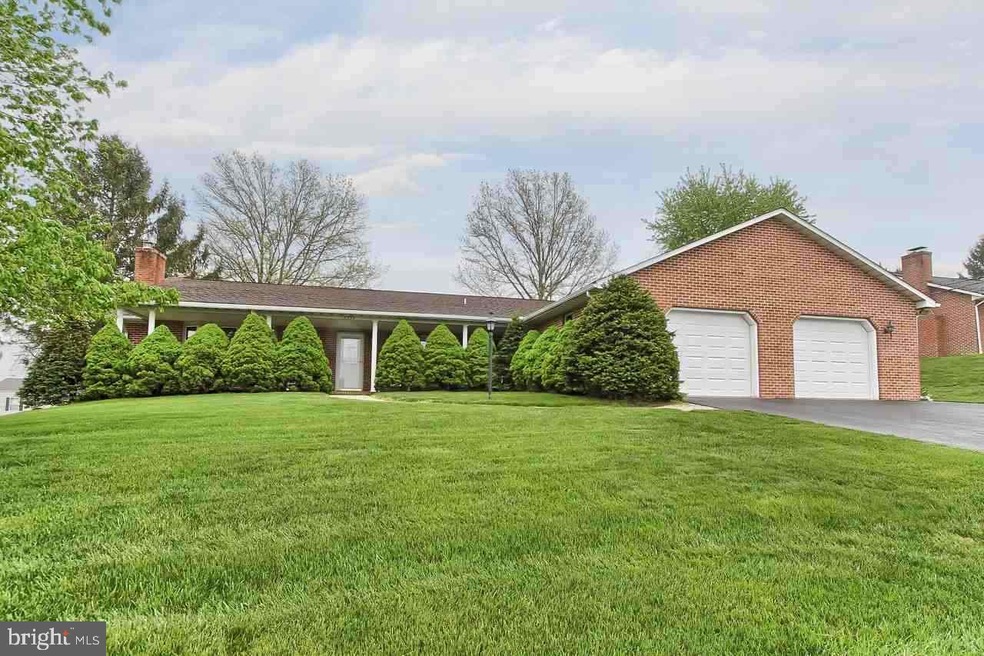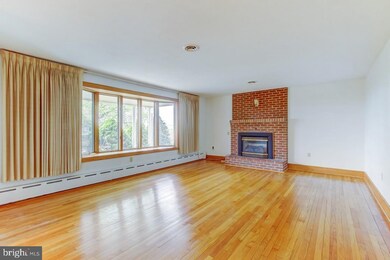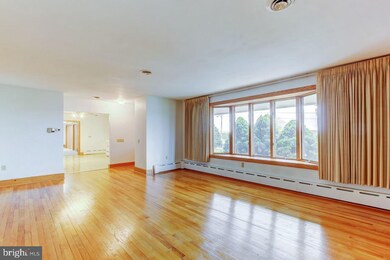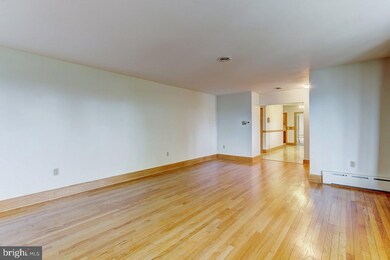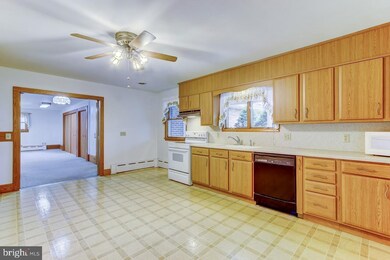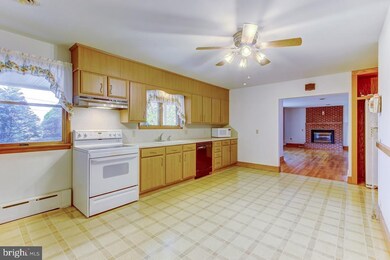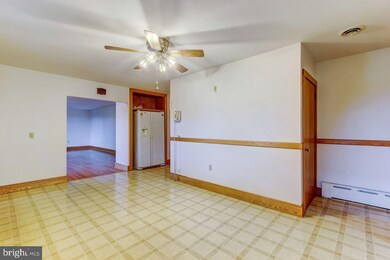
3733 Jefferson Rd Glen Rock, PA 17327
Estimated Value: $345,626 - $436,000
Highlights
- Rambler Architecture
- No HOA
- Porch
- Susquehannock High School Rated A-
- Eat-In Country Kitchen
- 2 Car Attached Garage
About This Home
As of July 2016Huge sprawling rancher just waiting for it's new owner. Hardwood floors thru out, huge all season room to back, new roof, most major componets replaced in 2012, solid brick, covered front porch, 2 car garage, can be handicapped accessable, new garage doors, nice brick walkway, back yard is level, close to MD, corian counter tops, fireplace in formal living room, Generac back up generator. 3 zoned heat. No show until after 4/26/2016
Last Buyer's Agent
Barbara Burns
Berkshire Hathaway HomeServices Homesale Realty

Home Details
Home Type
- Single Family
Est. Annual Taxes
- $5,373
Year Built
- Built in 1974
Lot Details
- 0.52 Acre Lot
- Level Lot
- Cleared Lot
Parking
- 2 Car Attached Garage
- Handicap Parking
- Oversized Parking
- Garage Door Opener
- Driveway
- Off-Street Parking
Home Design
- Rambler Architecture
- Brick Exterior Construction
- Block Foundation
- Poured Concrete
- Shingle Roof
- Asphalt Roof
- Active Radon Mitigation
- Stick Built Home
Interior Spaces
- Property has 1 Level
- Ceiling Fan
- Flue
- Gas Fireplace
- Family Room
- Living Room
Kitchen
- Eat-In Country Kitchen
- Oven
- Dishwasher
Bedrooms and Bathrooms
- 3 Bedrooms
- 2 Full Bathrooms
Laundry
- Laundry Room
- Laundry on main level
- Dryer
- Washer
Basement
- Basement Fills Entire Space Under The House
- Drainage System
Home Security
- Storm Doors
- Fire and Smoke Detector
Accessible Home Design
- Roll-in Shower
- Doors are 32 inches wide or more
- Level Entry For Accessibility
Outdoor Features
- Patio
- Shed
- Porch
Additional Homes
- Dwelling with Separate Living Area
Utilities
- Zoned Heating and Cooling System
- Heating System Uses Oil
- Baseboard Heating
- Hot Water Heating System
- Power Generator
- Water Treatment System
- Well
- Oil Water Heater
- Septic Tank
Community Details
- No Home Owners Association
Listing and Financial Details
- Assessor Parcel Number 6722000BG0024B000000
Ownership History
Purchase Details
Home Financials for this Owner
Home Financials are based on the most recent Mortgage that was taken out on this home.Purchase Details
Home Financials for this Owner
Home Financials are based on the most recent Mortgage that was taken out on this home.Purchase Details
Similar Homes in Glen Rock, PA
Home Values in the Area
Average Home Value in this Area
Purchase History
| Date | Buyer | Sale Price | Title Company |
|---|---|---|---|
| Turner James Bryan | $219,000 | None Available | |
| Reis A Louerre | $175,000 | -- | |
| Garver Richard A | -- | -- |
Mortgage History
| Date | Status | Borrower | Loan Amount |
|---|---|---|---|
| Open | Turner James Bryan | $225,192 | |
| Previous Owner | Reis A Louerre | $140,000 |
Property History
| Date | Event | Price | Change | Sq Ft Price |
|---|---|---|---|---|
| 07/07/2016 07/07/16 | Sold | $219,000 | -0.4% | $82 / Sq Ft |
| 05/08/2016 05/08/16 | Pending | -- | -- | -- |
| 05/05/2016 05/05/16 | For Sale | $219,900 | -- | $82 / Sq Ft |
Tax History Compared to Growth
Tax History
| Year | Tax Paid | Tax Assessment Tax Assessment Total Assessment is a certain percentage of the fair market value that is determined by local assessors to be the total taxable value of land and additions on the property. | Land | Improvement |
|---|---|---|---|---|
| 2025 | $5,373 | $196,040 | $33,980 | $162,060 |
| 2024 | $5,373 | $196,040 | $33,980 | $162,060 |
| 2023 | $5,373 | $196,040 | $33,980 | $162,060 |
| 2022 | $5,373 | $196,040 | $33,980 | $162,060 |
| 2021 | $5,075 | $196,040 | $33,980 | $162,060 |
| 2020 | $5,075 | $196,040 | $33,980 | $162,060 |
| 2019 | $5,056 | $196,040 | $33,980 | $162,060 |
| 2018 | $4,964 | $196,040 | $33,980 | $162,060 |
| 2017 | $4,874 | $196,040 | $33,980 | $162,060 |
| 2016 | $0 | $196,040 | $33,980 | $162,060 |
| 2015 | -- | $196,040 | $33,980 | $162,060 |
| 2014 | -- | $196,040 | $33,980 | $162,060 |
Agents Affiliated with this Home
-
Lauren Houseknecht

Seller's Agent in 2016
Lauren Houseknecht
House Broker Realty LLC
(717) 495-9492
34 Total Sales
-

Buyer's Agent in 2016
Barbara Burns
Berkshire Hathaway HomeServices Homesale Realty
(800) 383-3535
Map
Source: Bright MLS
MLS Number: 1003007543
APN: 22-000-BG-0024.B0-00000
- 7925 Main St
- 6611 Steltz Rd
- 5384 Spirit Ln
- 3859 Millards Way
- 7660 Grave Run Rd
- 5150 Chestnut Grove Rd
- 759 Glenville Rd
- 21717 Gunpowder Rd
- 2931 Daron Rd
- 4013 Back Creek Rd
- 4009 Back Creek Rd
- 14597 Pin Oak Ln
- 14602 Pin Oak Ln
- Lot 1 Saint Pauls Rd
- 4012 Back Creek Rd
- 5353 Walkerwood Ct
- 4001 Back Creek Rd
- 0 Brenneman Rd Unit PAYK2081226
- 3733 Jefferson Rd
- 3739 Jefferson Rd
- 3727 Jefferson Rd
- 3726 Jefferson Rd
- 3721 Jefferson Rd
- 3730 Jefferson Rd
- 3720 Jefferson Rd
- 3747 Jefferson Rd
- 3715 Jefferson Rd
- 3714 Jefferson Rd
- 3755 Jefferson Rd
- 3711 Jefferson Rd
- 3705 Jefferson Rd
- 3763 Jefferson Rd
- 3704 Jefferson Rd
- 3701 Jefferson Rd
- 3698 Jefferson Rd
- 12274 Rockville Rd
- 3695 Jefferson Rd
- 12268 Rockville Rd
