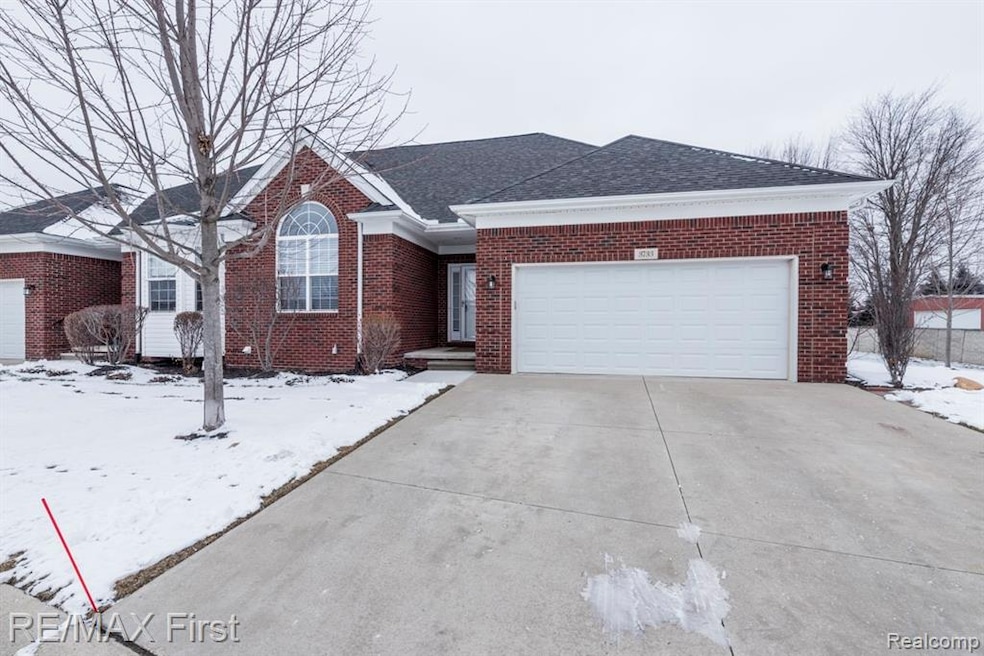
$409,900
- 3 Beds
- 3 Baths
- 1,648 Sq Ft
- 44091 Orion Dr
- Unit 102
- Sterling Heights, MI
Nestled at the crossroads of Macomb and Oakland counties, this beautifully maintained end-unit condo offers unmatched access to premier shopping centers, major highways, top-rated hospitals, and places of worship, all just minutes from the vibrant communities of Rochester, Troy, and Lakeside. Inside, the open and airy layout is enhanced by vaulted and pan ceilings, creating a bright and welcoming
Xinyang Zhang Bluesky Realty Experts
