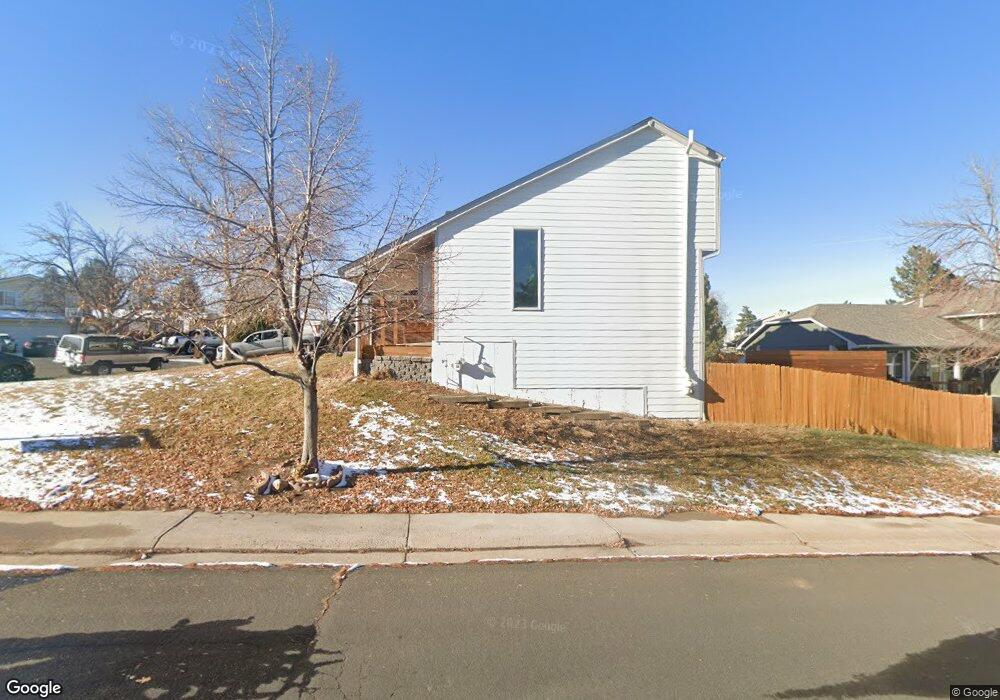3733 S Walden Way Aurora, CO 80013
Carriage Place NeighborhoodEstimated Value: $578,000 - $614,000
6
Beds
4
Baths
3,438
Sq Ft
$175/Sq Ft
Est. Value
About This Home
This home is located at 3733 S Walden Way, Aurora, CO 80013 and is currently estimated at $602,806, approximately $175 per square foot. 3733 S Walden Way is a home located in Arapahoe County with nearby schools including Cimarron Elementary School, Horizon Middle School, and Smoky Hill High School.
Ownership History
Date
Name
Owned For
Owner Type
Purchase Details
Closed on
Nov 7, 2025
Sold by
Public Trustee In And For The County Of
Bought by
Mortgage Solutions Of Colorado Llc
Current Estimated Value
Purchase Details
Closed on
Mar 18, 2021
Sold by
Classic Remodeling & Properties Llc
Bought by
Henson Richard J and Henson Ashley A
Home Financials for this Owner
Home Financials are based on the most recent Mortgage that was taken out on this home.
Original Mortgage
$554,667
Interest Rate
2.7%
Mortgage Type
FHA
Purchase Details
Closed on
Jul 17, 2020
Sold by
Clark Sherry D
Bought by
Beneficial Property Group Llc
Home Financials for this Owner
Home Financials are based on the most recent Mortgage that was taken out on this home.
Original Mortgage
$310,000
Interest Rate
3.1%
Mortgage Type
Unknown
Purchase Details
Closed on
Jun 7, 2001
Sold by
Petty Mark W
Bought by
Clark Sherry D
Home Financials for this Owner
Home Financials are based on the most recent Mortgage that was taken out on this home.
Original Mortgage
$194,850
Interest Rate
9.49%
Purchase Details
Closed on
Jun 30, 1994
Sold by
Miller Robert E and Miller Lillian P
Bought by
Petty Mark W
Home Financials for this Owner
Home Financials are based on the most recent Mortgage that was taken out on this home.
Original Mortgage
$121,500
Interest Rate
8.47%
Purchase Details
Closed on
Apr 1, 1982
Sold by
Conversion Arapco
Bought by
Conversion Arapco
Purchase Details
Closed on
Jun 1, 1981
Sold by
Conversion Arapco
Bought by
Conversion Arapco
Purchase Details
Closed on
Jul 4, 1776
Bought by
Conversion Arapco
Create a Home Valuation Report for This Property
The Home Valuation Report is an in-depth analysis detailing your home's value as well as a comparison with similar homes in the area
Home Values in the Area
Average Home Value in this Area
Purchase History
| Date | Buyer | Sale Price | Title Company |
|---|---|---|---|
| Mortgage Solutions Of Colorado Llc | -- | None Listed On Document | |
| Henson Richard J | $564,900 | First Alliance Title | |
| Beneficial Property Group Llc | $300,000 | First Alliance Title | |
| Clark Sherry D | $216,500 | -- | |
| Petty Mark W | $135,000 | -- | |
| Conversion Arapco | -- | -- | |
| Conversion Arapco | -- | -- | |
| Conversion Arapco | -- | -- |
Source: Public Records
Mortgage History
| Date | Status | Borrower | Loan Amount |
|---|---|---|---|
| Previous Owner | Henson Richard J | $554,667 | |
| Previous Owner | Beneficial Property Group Llc | $310,000 | |
| Previous Owner | Clark Sherry D | $194,850 | |
| Previous Owner | Petty Mark W | $121,500 |
Source: Public Records
Tax History Compared to Growth
Tax History
| Year | Tax Paid | Tax Assessment Tax Assessment Total Assessment is a certain percentage of the fair market value that is determined by local assessors to be the total taxable value of land and additions on the property. | Land | Improvement |
|---|---|---|---|---|
| 2024 | $2,976 | $43,014 | -- | -- |
| 2023 | $2,976 | $43,014 | $0 | $0 |
| 2022 | $2,436 | $33,638 | $0 | $0 |
| 2021 | $2,018 | $33,638 | $0 | $0 |
| 2020 | $2,811 | $27,299 | $0 | $0 |
| 2019 | $3,752 | $27,299 | $0 | $0 |
| 2018 | $1,735 | $23,537 | $0 | $0 |
| 2017 | $1,710 | $23,537 | $0 | $0 |
| 2016 | $1,520 | $19,613 | $0 | $0 |
| 2015 | $1,446 | $19,613 | $0 | $0 |
| 2014 | -- | $15,100 | $0 | $0 |
| 2013 | -- | $16,360 | $0 | $0 |
Source: Public Records
Map
Nearby Homes
- 3768 S Waco St
- 3750 S Yampa St
- 18253 E Mansfield Ave
- 3686 S Yampa Way
- 3807 S Andes Way
- 18206 E Loyola Dr
- 17842 E Lehigh Place
- 18157 E Mansfield Ave
- 3696 S Argonne St
- 17694 E Loyola Dr Unit A
- 3931 S Uravan St
- 17652 E Loyola Dr Unit 2031R
- 17519 E Kenyon Dr
- 17683 E Loyola Dr Unit E
- 4121 S Andes Way
- 3502 S Telluride Cir Unit E
- 17657 E Loyola Dr Unit D
- 17630 E Loyola Dr Unit 1812R
- 18950 E Kent Cir
- 17620 E Loyola Dr Unit 1731R
- 3731 S Walden Way
- 3735 S Walden Way
- 18224 E Lehigh Place
- 3723 S Walden Way
- 3741 S Walden Way
- 3736 S Walden Way
- 3734 S Walden Way
- 3743 S Walden Way
- 3742 S Walden Way
- 3732 S Walden Way
- 18225 E Lehigh Place
- 18214 E Lehigh Place
- 3721 S Walden Way
- 3738 S Walden St
- 3730 S Walden St
- 3744 S Walden Way
- 3740 S Walden St
- 3724 S Walden Way
- 18325 E Mansfield Ave
- 3745 S Walden Way
