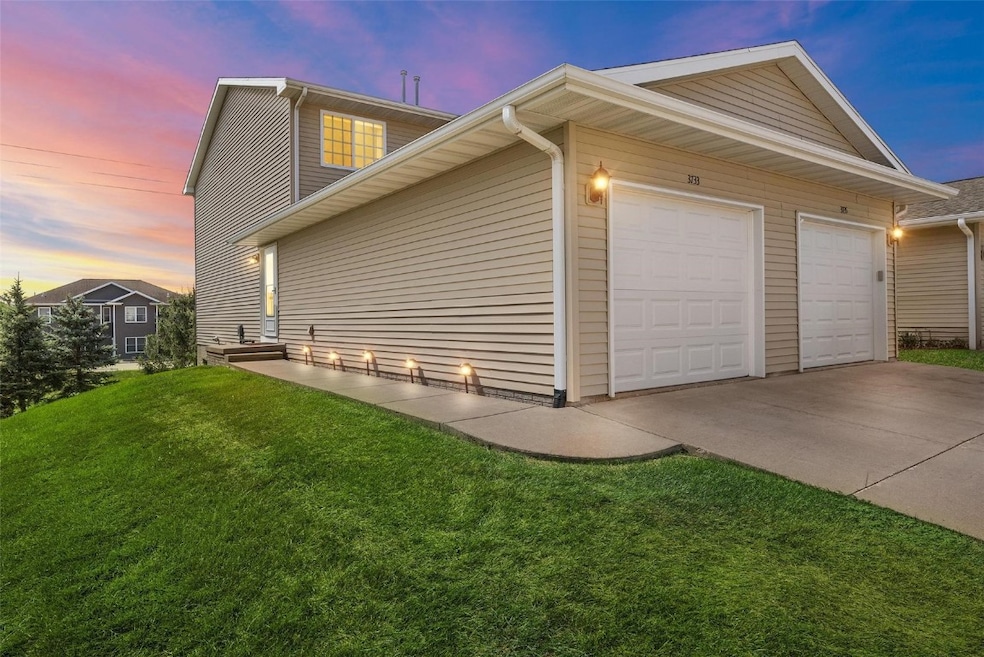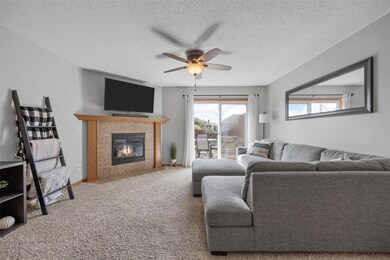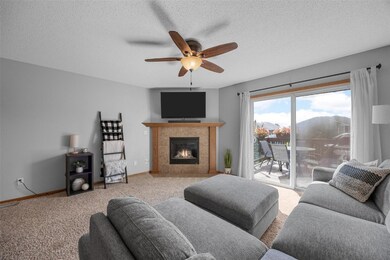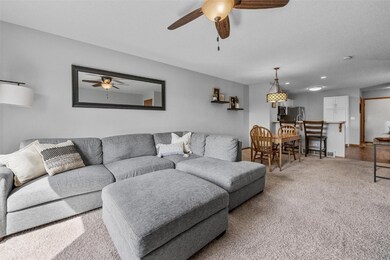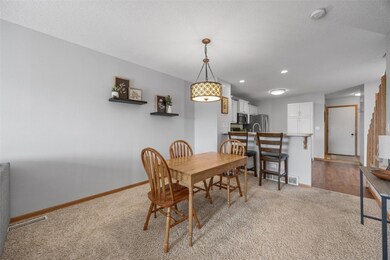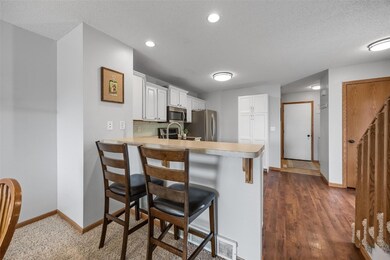
3733 Stoney Point Rd SW Unit 3733 Cedar Rapids, IA 52404
Highlights
- 14.11 Acre Lot
- Deck
- Patio
- Prairie Ridge Elementary School Rated A-
- 1 Car Attached Garage
- Forced Air Heating and Cooling System
About This Home
As of June 2025Affordable, low maintenance and conveniently located townhouse condo! Enjoy entertaining in the open concept main level, with half bath, breakfast bar, dining area, spacious living room with sliders to the deck and cozy corner fireplace. Retreat to the upper level to one of the 2 well bedrooms and private full bath. Full walkout unfinished basement with stubbed in bath, to finish as you want and add instant equity!
Property Details
Home Type
- Condominium
Est. Annual Taxes
- $3,064
Year Built
- Built in 2006
HOA Fees
- $175 Monthly HOA Fees
Parking
- 1 Car Attached Garage
- Garage Door Opener
Home Design
- Frame Construction
- Vinyl Siding
Interior Spaces
- 1,228 Sq Ft Home
- 2-Story Property
- Gas Fireplace
- Living Room with Fireplace
- Basement Fills Entire Space Under The House
Kitchen
- Range<<rangeHoodToken>>
- <<microwave>>
- Dishwasher
- Disposal
Bedrooms and Bathrooms
- 2 Bedrooms
Laundry
- Dryer
- Washer
Outdoor Features
- Deck
- Patio
Schools
- College Comm Elementary And Middle School
- College Comm High School
Utilities
- Forced Air Heating and Cooling System
- Heating System Uses Gas
Listing and Financial Details
- Assessor Parcel Number 200225100801000
Ownership History
Purchase Details
Home Financials for this Owner
Home Financials are based on the most recent Mortgage that was taken out on this home.Purchase Details
Home Financials for this Owner
Home Financials are based on the most recent Mortgage that was taken out on this home.Purchase Details
Home Financials for this Owner
Home Financials are based on the most recent Mortgage that was taken out on this home.Purchase Details
Home Financials for this Owner
Home Financials are based on the most recent Mortgage that was taken out on this home.Purchase Details
Home Financials for this Owner
Home Financials are based on the most recent Mortgage that was taken out on this home.Purchase Details
Home Financials for this Owner
Home Financials are based on the most recent Mortgage that was taken out on this home.Similar Homes in the area
Home Values in the Area
Average Home Value in this Area
Purchase History
| Date | Type | Sale Price | Title Company |
|---|---|---|---|
| Warranty Deed | $175,000 | River Ridge Escrow | |
| Warranty Deed | $175,000 | River Ridge Escrow | |
| Warranty Deed | $164,000 | None Listed On Document | |
| Warranty Deed | $150,000 | -- | |
| Warranty Deed | $109,500 | None Available | |
| Warranty Deed | $107,500 | None Available | |
| Warranty Deed | $108,500 | None Available |
Mortgage History
| Date | Status | Loan Amount | Loan Type |
|---|---|---|---|
| Open | $169,653 | New Conventional | |
| Closed | $169,653 | New Conventional | |
| Previous Owner | $139,400 | New Conventional | |
| Previous Owner | $135,000 | New Conventional | |
| Previous Owner | $40,000 | Unknown | |
| Previous Owner | $87,600 | Closed End Mortgage | |
| Previous Owner | $102,147 | FHA | |
| Previous Owner | $92,256 | Purchase Money Mortgage | |
| Closed | $15,000 | No Value Available |
Property History
| Date | Event | Price | Change | Sq Ft Price |
|---|---|---|---|---|
| 06/20/2025 06/20/25 | Sold | $174,900 | 0.0% | $128 / Sq Ft |
| 05/19/2025 05/19/25 | For Sale | $174,900 | +6.6% | $128 / Sq Ft |
| 12/04/2024 12/04/24 | Sold | $164,000 | -0.6% | $134 / Sq Ft |
| 11/03/2024 11/03/24 | Pending | -- | -- | -- |
| 10/14/2024 10/14/24 | For Sale | $165,000 | +10.0% | $134 / Sq Ft |
| 02/06/2023 02/06/23 | Sold | $150,000 | 0.0% | $122 / Sq Ft |
| 02/01/2023 02/01/23 | Pending | -- | -- | -- |
| 12/29/2022 12/29/22 | For Sale | $150,000 | -- | $122 / Sq Ft |
Tax History Compared to Growth
Tax History
| Year | Tax Paid | Tax Assessment Tax Assessment Total Assessment is a certain percentage of the fair market value that is determined by local assessors to be the total taxable value of land and additions on the property. | Land | Improvement |
|---|---|---|---|---|
| 2023 | $2,684 | $161,700 | $27,000 | $134,700 |
| 2022 | $2,630 | $130,000 | $22,000 | $108,000 |
| 2021 | $2,708 | $130,000 | $22,000 | $108,000 |
| 2020 | $2,708 | $127,500 | $22,000 | $105,500 |
| 2019 | $2,640 | $126,200 | $22,000 | $104,200 |
| 2018 | $2,118 | $126,200 | $22,000 | $104,200 |
| 2017 | $2,437 | $117,100 | $15,000 | $102,100 |
| 2016 | $2,437 | $112,600 | $15,000 | $97,600 |
| 2015 | $2,519 | $117,115 | $15,000 | $102,115 |
| 2014 | $2,332 | $117,115 | $15,000 | $102,115 |
| 2013 | $2,212 | $117,115 | $15,000 | $102,115 |
Agents Affiliated with this Home
-
Jesse Grade

Seller's Agent in 2025
Jesse Grade
Skogman Realty Co.
(319) 241-0579
264 Total Sales
-
Jennifer Burhans

Buyer's Agent in 2025
Jennifer Burhans
Lepic-Kroeger, REALTORS
(319) 731-2000
67 Total Sales
-
Courtney Blair

Seller's Agent in 2024
Courtney Blair
SKOGMAN REALTY CORRIDOR
(319) 551-1825
134 Total Sales
-
Monica Hayes

Seller's Agent in 2023
Monica Hayes
Lepic-Kroeger, REALTORS
(319) 519-0569
671 Total Sales
-
Gwen Johnson

Buyer's Agent in 2023
Gwen Johnson
Skogman Realty Co.
(319) 631-4936
613 Total Sales
Map
Source: Cedar Rapids Area Association of REALTORS®
MLS Number: 2407146
APN: 20022-51008-01000
- 3731 Stoney Point Rd SW Unit 3731
- 3531 Stoney Point Rd SW Unit 3531
- 3516 Stoneview Cir SW Unit 3516
- 6514 Fox Run Dr SW
- 3626 Stoneview Cir SW Unit 3626
- 3810 Waterview Ct SW
- 6807 Waterview Dr SW
- 550 Meadow Oak Cir
- 3355 & 3445 Stone Creek Cir SW
- 7106 Water View Dr SW
- 7104 Waterview Dr SW
- 7080 Waterview Dr SW
- 7074 Waterview Dr SW
- 7112 Water View Dr SW
- 7110 Waterview Dr SW
- 3445 Stone Creek Cir SW
- 3550 Stone Creek Cir SW Unit 203
- 4131 Lakeview Dr SW Unit 4131
- 429 W Prairie Dr
- 3355 Stone Creek Cir SW
