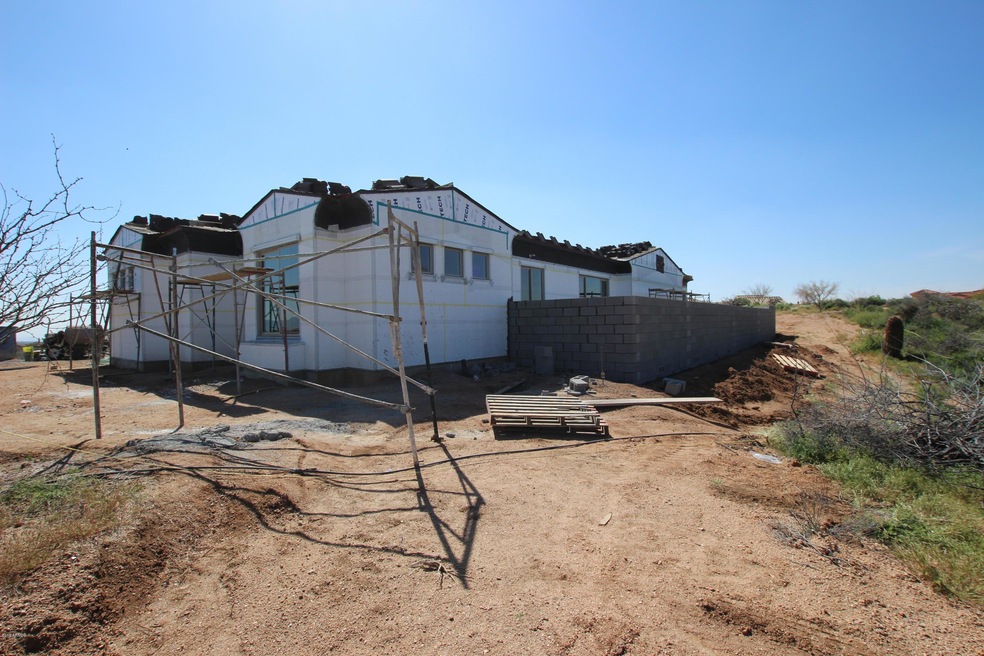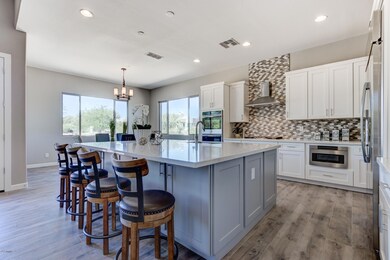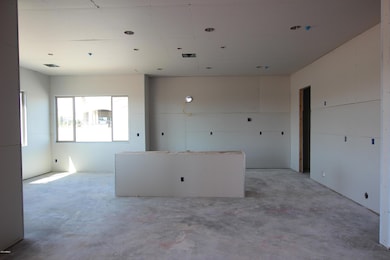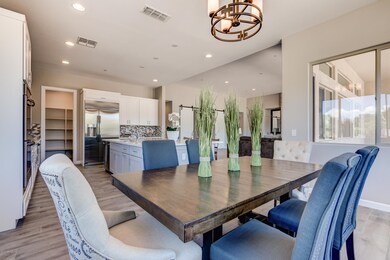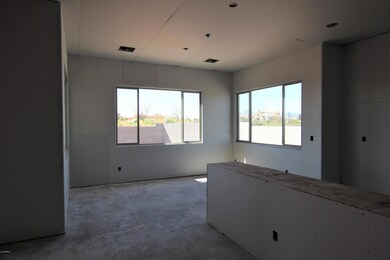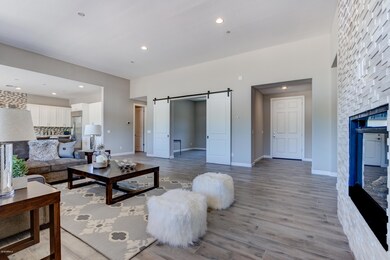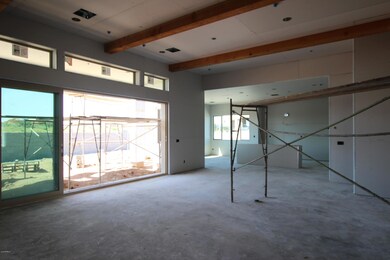
37336 N Boulder View Dr Scottsdale, AZ 85262
Highlights
- 1 Fireplace
- Private Yard
- Cul-De-Sac
- Black Mountain Elementary School Rated A-
- Covered patio or porch
- Eat-In Kitchen
About This Home
As of September 2024You will fall in love with this North Scottsdale location Nestled in Boulder Heights subdivision with scenic views all around, minutes to Carefree Az with plenty of stores, restaurants, and shopping. This new home now under construction offers all the bells and whistle one would expect of a new home. Beautifully designed and solidly constructed home is complete with dramatic living and entertaining spaces. The great room showcases a gas fireplace and a 16 X 8 Multi-slide door adjoining the Kitchen with features including stainless steel premium appliances: double ovens, gas cooktop, microwave drawer, hood, counter depth refrigerator, premium cabinets with soft close drawers and doors, granite countertops, a large walk-in pantry and center island allowing for extra seating.
Last Agent to Sell the Property
Lynn Hachey
Morgan Taylor Realty License #BR656569000 Listed on: 01/22/2019
Home Details
Home Type
- Single Family
Est. Annual Taxes
- $686
Year Built
- Built in 2019 | Under Construction
Lot Details
- 0.75 Acre Lot
- Cul-De-Sac
- Desert faces the front and back of the property
- Block Wall Fence
- Private Yard
HOA Fees
- $9 Monthly HOA Fees
Parking
- 3 Car Garage
Home Design
- Wood Frame Construction
- Tile Roof
- Concrete Roof
- Stone Exterior Construction
- Stucco
Interior Spaces
- 3,252 Sq Ft Home
- 1-Story Property
- Ceiling height of 9 feet or more
- 1 Fireplace
- Double Pane Windows
- ENERGY STAR Qualified Windows with Low Emissivity
- Fire Sprinkler System
Kitchen
- Eat-In Kitchen
- Breakfast Bar
- Gas Cooktop
- Built-In Microwave
Flooring
- Carpet
- Tile
Bedrooms and Bathrooms
- 3 Bedrooms
- Primary Bathroom is a Full Bathroom
- 2.5 Bathrooms
- Dual Vanity Sinks in Primary Bathroom
- Bathtub With Separate Shower Stall
Schools
- Black Mountain Elementary School
- Sonoran Trails Middle School
- Cactus Shadows High School
Utilities
- Refrigerated Cooling System
- Zoned Heating
- Water Softener
- High Speed Internet
- Cable TV Available
Additional Features
- ENERGY STAR Qualified Equipment
- Covered patio or porch
Community Details
- Association fees include ground maintenance
- Boulder Heights Association, Phone Number (602) 263-7772
- Built by Morgan Taylor Homes
- Boulder Heights Subdivision, Modified Geronimo Floorplan
Listing and Financial Details
- Home warranty included in the sale of the property
- Tax Lot 26
- Assessor Parcel Number 219-60-131
Ownership History
Purchase Details
Home Financials for this Owner
Home Financials are based on the most recent Mortgage that was taken out on this home.Purchase Details
Home Financials for this Owner
Home Financials are based on the most recent Mortgage that was taken out on this home.Purchase Details
Home Financials for this Owner
Home Financials are based on the most recent Mortgage that was taken out on this home.Purchase Details
Home Financials for this Owner
Home Financials are based on the most recent Mortgage that was taken out on this home.Purchase Details
Home Financials for this Owner
Home Financials are based on the most recent Mortgage that was taken out on this home.Purchase Details
Home Financials for this Owner
Home Financials are based on the most recent Mortgage that was taken out on this home.Purchase Details
Purchase Details
Purchase Details
Purchase Details
Purchase Details
Purchase Details
Purchase Details
Home Financials for this Owner
Home Financials are based on the most recent Mortgage that was taken out on this home.Similar Homes in the area
Home Values in the Area
Average Home Value in this Area
Purchase History
| Date | Type | Sale Price | Title Company |
|---|---|---|---|
| Warranty Deed | $1,709,000 | Wfg National Title Insurance C | |
| Warranty Deed | $1,790,000 | Arizona Premier Title | |
| Interfamily Deed Transfer | -- | None Available | |
| Interfamily Deed Transfer | -- | None Available | |
| Warranty Deed | $770,000 | Stewart Ttl & Tr Of Phoenix | |
| Warranty Deed | $729,998 | Old Republic Title Agency | |
| Warranty Deed | $117,000 | Empire West Title Agency Llc | |
| Quit Claim Deed | -- | None Available | |
| Interfamily Deed Transfer | -- | Accommodation | |
| Interfamily Deed Transfer | -- | Accommodation | |
| Deed | -- | Accommodation | |
| Quit Claim Deed | -- | American Heritage Title Agen | |
| Interfamily Deed Transfer | -- | Capital Title Agency Inc | |
| Interfamily Deed Transfer | -- | Capital Title Agency Inc | |
| Warranty Deed | -- | Capital Title Agency Inc | |
| Cash Sale Deed | $400,000 | -- | |
| Warranty Deed | $211,500 | First American Title |
Mortgage History
| Date | Status | Loan Amount | Loan Type |
|---|---|---|---|
| Open | $766,000 | New Conventional | |
| Previous Owner | $1,310,000 | New Conventional | |
| Previous Owner | $125,000 | Credit Line Revolving | |
| Previous Owner | $543,000 | New Conventional | |
| Previous Owner | $130,000 | Credit Line Revolving | |
| Previous Owner | $484,350 | New Conventional | |
| Previous Owner | $57,000 | Unknown | |
| Previous Owner | $148,050 | New Conventional |
Property History
| Date | Event | Price | Change | Sq Ft Price |
|---|---|---|---|---|
| 09/26/2024 09/26/24 | Sold | $1,709,000 | -5.1% | $533 / Sq Ft |
| 08/27/2024 08/27/24 | For Sale | $1,800,000 | 0.0% | $561 / Sq Ft |
| 08/23/2024 08/23/24 | Off Market | $1,800,000 | -- | -- |
| 07/23/2024 07/23/24 | For Sale | $1,800,000 | +0.6% | $561 / Sq Ft |
| 08/11/2023 08/11/23 | Sold | $1,790,000 | 0.0% | $550 / Sq Ft |
| 05/16/2023 05/16/23 | For Sale | $1,790,000 | +132.5% | $550 / Sq Ft |
| 10/02/2019 10/02/19 | Sold | $770,000 | -3.7% | $237 / Sq Ft |
| 07/16/2019 07/16/19 | For Sale | $799,900 | +10.0% | $246 / Sq Ft |
| 07/12/2019 07/12/19 | Sold | $727,500 | -3.0% | $224 / Sq Ft |
| 01/22/2019 01/22/19 | For Sale | $750,000 | -- | $231 / Sq Ft |
Tax History Compared to Growth
Tax History
| Year | Tax Paid | Tax Assessment Tax Assessment Total Assessment is a certain percentage of the fair market value that is determined by local assessors to be the total taxable value of land and additions on the property. | Land | Improvement |
|---|---|---|---|---|
| 2025 | $2,525 | $54,080 | -- | -- |
| 2024 | $2,438 | $51,504 | -- | -- |
| 2023 | $2,438 | $100,370 | $20,070 | $80,300 |
| 2022 | $2,341 | $79,880 | $15,970 | $63,910 |
| 2021 | $2,600 | $70,800 | $14,160 | $56,640 |
| 2020 | $2,558 | $59,680 | $11,930 | $47,750 |
| 2019 | $706 | $18,120 | $18,120 | $0 |
| 2018 | $686 | $14,820 | $14,820 | $0 |
| 2017 | $661 | $16,440 | $16,440 | $0 |
| 2016 | $658 | $20,505 | $20,505 | $0 |
| 2015 | $664 | $13,424 | $13,424 | $0 |
Agents Affiliated with this Home
-
Jennifer Schumacher

Seller's Agent in 2024
Jennifer Schumacher
Russ Lyon Sotheby's International Realty
(480) 322-2593
209 Total Sales
-
Stefano Pecci

Buyer's Agent in 2024
Stefano Pecci
Russ Lyon Sotheby's International Realty
(480) 416-0482
37 Total Sales
-
Sandra Carujo-Sadler

Buyer Co-Listing Agent in 2024
Sandra Carujo-Sadler
Russ Lyon Sotheby's International Realty
(714) 745-9953
11 Total Sales
-
Martha Andrews

Seller's Agent in 2023
Martha Andrews
Keller Williams Arizona Realty
(480) 577-7311
370 Total Sales
-
Charles Andrews
C
Seller Co-Listing Agent in 2023
Charles Andrews
Keller Williams Arizona Realty
(480) 767-3000
104 Total Sales
-
Darren Tackett

Seller's Agent in 2019
Darren Tackett
eXp Realty
(602) 622-1226
286 Total Sales
Map
Source: Arizona Regional Multiple Listing Service (ARMLS)
MLS Number: 5871645
APN: 219-60-131
- 37295 N Boulder View Dr
- 37815 N Boulder View Dr Unit 90
- 10934 E La Verna Way
- 36701 N Porta Nuova Rd
- 36482 N Boulder View Dr
- 38152 N 109th St
- 36549 N Porta Nuova Rd
- 10612 E Winter Sun Dr
- 36495 N Livorno Way
- 36975 N Mirabel Club Dr Unit 185
- 37353 N 105th Place Unit 81
- 10799 E Florence Way
- 10980 E Santa fe Trail Unit 20
- 10954 E Santa fe Trail Unit 19
- 10850 E Santa fe Trail Unit 15
- 37505 N 104th Place
- 37445 N 104th Place
- 36548 N 105th Place
- 10948 E Rising Sun Dr
- 37440 N 104th Place
