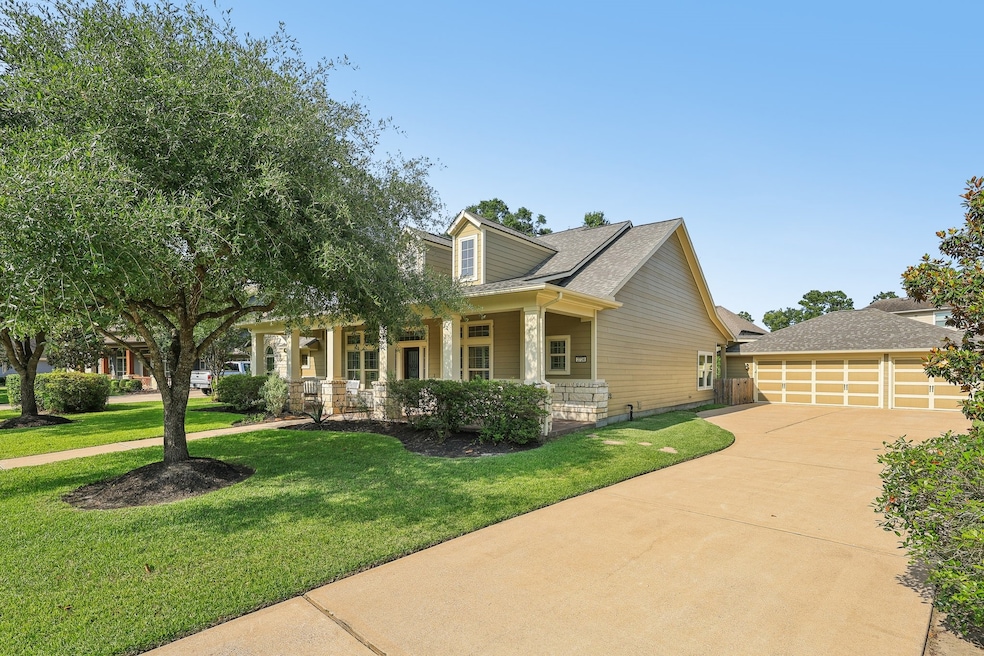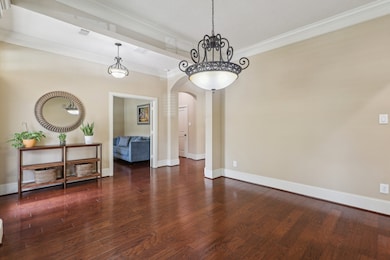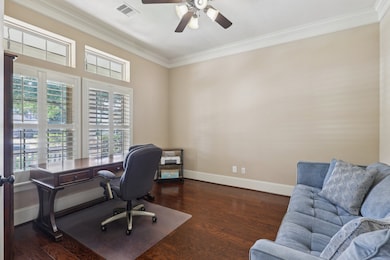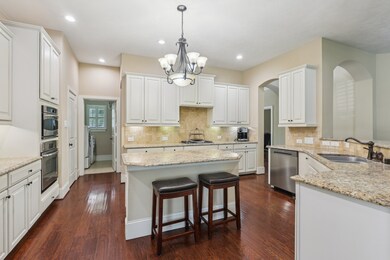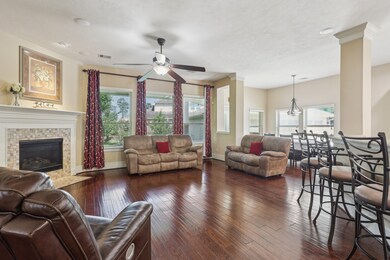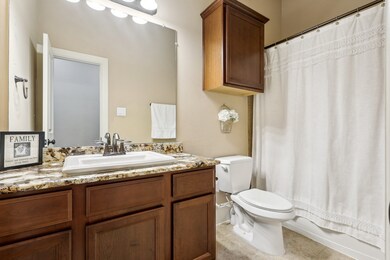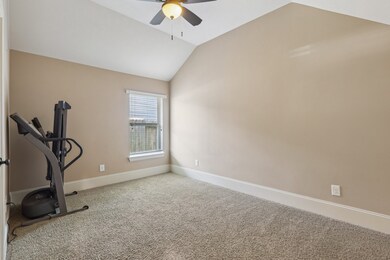
3734 Prelude Springs Ln Spring, TX 77386
Imperial Oaks NeighborhoodEstimated payment $4,535/month
Highlights
- Fitness Center
- Tennis Courts
- Deck
- Birnham Woods Elementary School Rated A
- Clubhouse
- 3-minute walk to Amber Forest Park
About This Home
Discover refined living in Imperial Oaks Forest! This 3,436 SF Crafted style David Weekly home offers 3 beds, 3.5 baths, and a versatile upstairs bonus room with half bath. Nestled on a spacious 12,397 SF lot in a gated sec., enjoy an open-concept layout, high ceilings, gas cooktop kitchen, and inviting living spaces perfect for entertaining. The oversized backyard offers ample space for outdoor activities, gardening, or creating your own personal oasis. Zoned to top Conroe ISD schools with quick access to Hwy 99. Enjoy community perks like clubhouse, pool, fitness center, tennis courts, trails, and more. A rare find in a master-planned community—schedule your tour today! *WHOLE HOME GENERATOR*
Open House Schedule
-
Saturday, June 14, 202512:00 to 2:00 pm6/14/2025 12:00:00 PM +00:006/14/2025 2:00:00 PM +00:00Add to Calendar
Home Details
Home Type
- Single Family
Est. Annual Taxes
- $11,859
Year Built
- Built in 2012
Lot Details
- 0.28 Acre Lot
- Back Yard Fenced
- Sprinkler System
HOA Fees
- $80 Monthly HOA Fees
Parking
- 3 Car Detached Garage
- Detached Carport Space
Home Design
- Traditional Architecture
- Brick Exterior Construction
- Slab Foundation
- Composition Roof
Interior Spaces
- 3,436 Sq Ft Home
- 1.5-Story Property
- Gas Log Fireplace
- Family Room
- Dining Room
- Home Office
- Game Room
- Utility Room
- Washer and Gas Dryer Hookup
Kitchen
- Double Oven
- Gas Cooktop
- Microwave
- Dishwasher
- Granite Countertops
- Disposal
Flooring
- Wood
- Carpet
- Tile
Bedrooms and Bathrooms
- 3 Bedrooms
- Double Vanity
- Soaking Tub
- Separate Shower
Home Security
- Security System Owned
- Security Gate
Outdoor Features
- Tennis Courts
- Deck
- Patio
- Rear Porch
Schools
- Birnham Woods Elementary School
- York Junior High School
- Grand Oaks High School
Utilities
- Forced Air Zoned Heating and Cooling System
- Heating System Uses Gas
Community Details
Overview
- Goodwin And Company/ Macy Davis Association, Phone Number (832) 813-7170
- Built by David Weekly
- Imperial Oaks Forest Subdivision
Amenities
- Picnic Area
- Clubhouse
- Meeting Room
- Party Room
Recreation
- Tennis Courts
- Community Playground
- Fitness Center
- Community Pool
- Park
- Dog Park
- Trails
Map
Home Values in the Area
Average Home Value in this Area
Tax History
| Year | Tax Paid | Tax Assessment Tax Assessment Total Assessment is a certain percentage of the fair market value that is determined by local assessors to be the total taxable value of land and additions on the property. | Land | Improvement |
|---|---|---|---|---|
| 2024 | $10,417 | $474,448 | $93,500 | $380,948 |
| 2023 | $14,536 | $568,760 | $93,500 | $475,260 |
| 2022 | $12,327 | $436,340 | $48,680 | $461,290 |
| 2021 | $12,173 | $396,670 | $48,680 | $347,990 |
| 2020 | $12,667 | $390,450 | $48,680 | $341,770 |
| 2019 | $12,254 | $367,500 | $48,680 | $318,820 |
| 2018 | $9,917 | $337,060 | $48,680 | $288,380 |
| 2017 | $11,331 | $337,060 | $48,680 | $288,380 |
| 2016 | $12,170 | $362,020 | $48,680 | $313,340 |
| 2015 | $10,908 | $362,020 | $48,680 | $313,340 |
| 2014 | $10,908 | $347,200 | $48,680 | $298,520 |
Property History
| Date | Event | Price | Change | Sq Ft Price |
|---|---|---|---|---|
| 06/05/2025 06/05/25 | For Sale | $620,000 | -- | $180 / Sq Ft |
Purchase History
| Date | Type | Sale Price | Title Company |
|---|---|---|---|
| Warranty Deed | -- | Transtar National Title | |
| Vendors Lien | -- | Chicago Title | |
| Warranty Deed | -- | Priority Title Co | |
| Deed | -- | -- |
Mortgage History
| Date | Status | Loan Amount | Loan Type |
|---|---|---|---|
| Open | $56,000 | Credit Line Revolving | |
| Previous Owner | $319,900 | New Conventional | |
| Previous Owner | $330,750 | New Conventional |
Similar Homes in Spring, TX
Source: Houston Association of REALTORS®
MLS Number: 61301496
APN: 6118-05-00400
- 31210 Shady Arbor Ln
- 3141 Barley Springs Ln
- 31230 Lockshire Valley Ln
- 31125 Aspen Gate Trail
- 31218 Redwood Manor Ct
- 3677 Pinewood Bend Ln
- 31144 Aspen Gate Trail
- 31309 Riley Woods Ct
- 3604 Magnolia Crest Ln
- 3520 Imperial Cove Ct
- 31338 Shadow Branch Ln
- 3864 Oakmist Bend Ln
- 31284 New Forest Park Ln
- 3921 Enchanted Timbers Ln
- 31407 Imperial Bluff Ct
- 31308 New Forest Park Ln
- 31297 New Forest Park Ln
- 3743 Pinebrook Hollow Ln
- 3507 Manor Lake Ln
- 30722 Lavender Trace Dr
