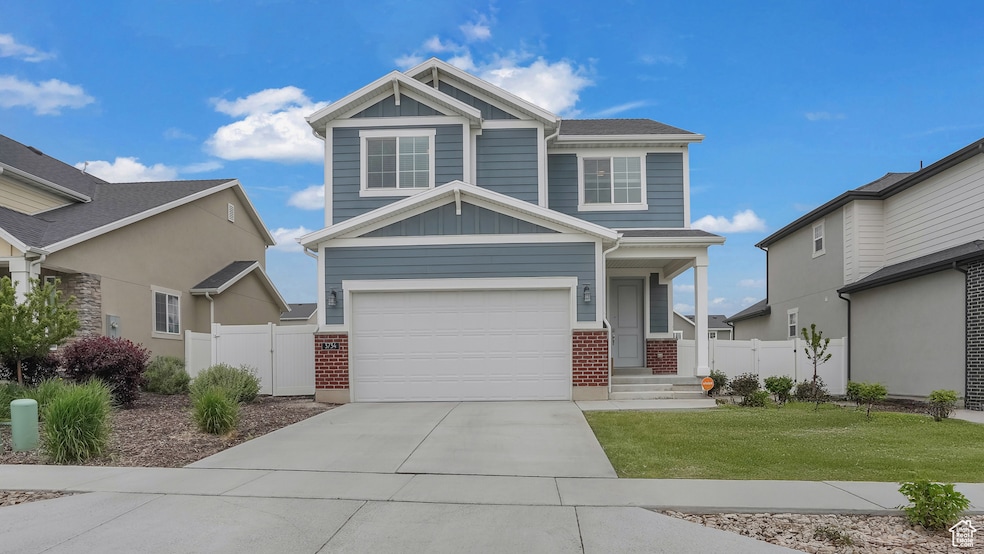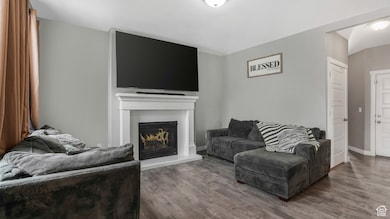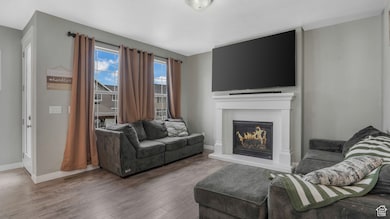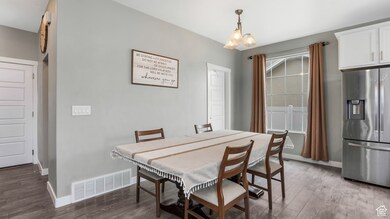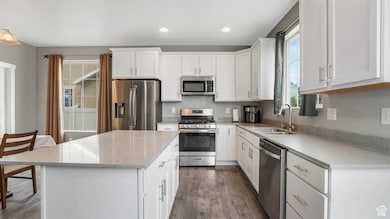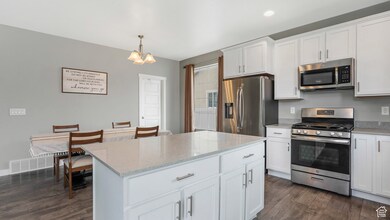
Estimated payment $3,863/month
Highlights
- Great Room
- Shades
- 2 Car Attached Garage
- Skyridge High School Rated A-
- Porch
- Double Pane Windows
About This Home
Welcome to this beautifully finished 4-bedroom, 2.5-bathroom home in a desirable Lehi neighborhood. This residence offers a bright, open floor plan with durable vinyl wood flooring throughout the main level. The modern kitchen features quartz countertops, a center island, and stainless steel appliances. This home has been upgraded with the Gold Package from Ivory Homes. The spacious living room includes a gas fireplace with a custom mantel. Upstairs, the primary suite has a walk-in shower, double vanity, and a large walk-in closet. Three additional bedrooms and a full bath complete the upper level. The fully fenced backyard creates a nice space for entertaining. Lawn care for front and backyard, snow removal, and maintenance of common areas are completed by the HOA. Conveniently located near schools, parks, shopping, and major commuter routes. This home is a must-see!
Home Details
Home Type
- Single Family
Est. Annual Taxes
- $2,540
Year Built
- Built in 2020
Lot Details
- 5,663 Sq Ft Lot
- Property is Fully Fenced
- Landscaped
- Sprinkler System
- Property is zoned Single-Family
HOA Fees
- $142 Monthly HOA Fees
Parking
- 2 Car Attached Garage
Home Design
- Brick Exterior Construction
- Stucco
Interior Spaces
- 2,730 Sq Ft Home
- 3-Story Property
- Ceiling Fan
- Self Contained Fireplace Unit Or Insert
- Includes Fireplace Accessories
- Gas Log Fireplace
- Double Pane Windows
- Shades
- Blinds
- Great Room
- Basement Fills Entire Space Under The House
Kitchen
- Gas Range
- Microwave
- Portable Dishwasher
- Synthetic Countertops
Flooring
- Carpet
- Laminate
- Tile
Bedrooms and Bathrooms
- 4 Bedrooms
- Walk-In Closet
- Bathtub With Separate Shower Stall
Outdoor Features
- Porch
Schools
- Liberty Hills Elementary School
- Viewpoint Middle School
- Lehi High School
Utilities
- Forced Air Heating and Cooling System
- Natural Gas Connected
Listing and Financial Details
- Exclusions: Alarm System, Dryer, Refrigerator, Washer, Video Door Bell(s), Video Camera(s)
- Assessor Parcel Number 41-953-0107
Community Details
Overview
- Association fees include ground maintenance
- Ccmc Association, Phone Number (801) 331-8644
- Holbrook Plc Ctg 107 Subdivision
Recreation
- Community Playground
- Snow Removal
Map
Home Values in the Area
Average Home Value in this Area
Tax History
| Year | Tax Paid | Tax Assessment Tax Assessment Total Assessment is a certain percentage of the fair market value that is determined by local assessors to be the total taxable value of land and additions on the property. | Land | Improvement |
|---|---|---|---|---|
| 2024 | $2,539 | $297,605 | $0 | $0 |
| 2023 | $2,387 | $303,710 | $0 | $0 |
| 2022 | $2,468 | $304,425 | $0 | $0 |
| 2021 | $2,250 | $419,600 | $164,100 | $255,500 |
| 2020 | $1,498 | $151,900 | $151,900 | $0 |
Property History
| Date | Event | Price | Change | Sq Ft Price |
|---|---|---|---|---|
| 05/16/2025 05/16/25 | For Sale | $629,900 | -- | $231 / Sq Ft |
Purchase History
| Date | Type | Sale Price | Title Company |
|---|---|---|---|
| Warranty Deed | -- | -- | |
| Interfamily Deed Transfer | -- | Cottonwood Title Ins Agency | |
| Special Warranty Deed | -- | Cottonwood Ttl Ins Agcy Inc | |
| Special Warranty Deed | -- | Cottonwood Ttl Ins Agcy Inc |
Mortgage History
| Date | Status | Loan Amount | Loan Type |
|---|---|---|---|
| Open | $565,000 | VA | |
| Previous Owner | $315,900 | New Conventional |
Similar Homes in the area
Source: UtahRealEstate.com
MLS Number: 2085646
APN: 41-953-0107
- 3751 W Holbrook Way
- 3641 W 2740 N
- 2798 Tower Mill Way
- 3853 W Red Clover Dr
- 3903 W Red Clover Dr
- 3918 W 2800 N
- 3956 W 2800 N
- 3707 W 2600 N
- 3893 W Holbrook Way
- 3811 W Zephyr Way
- 3590 W 2950 N
- 4012 W Holbrook Way
- 1185 N 2650 W
- 3722 W 2380 N
- 3753 W 2380 N
- 3747 W 2380 N
- 3759 W 2380 N
- 3689 W 2330 N
- 2414 N 4060 W
- 3376 W 2450 N
