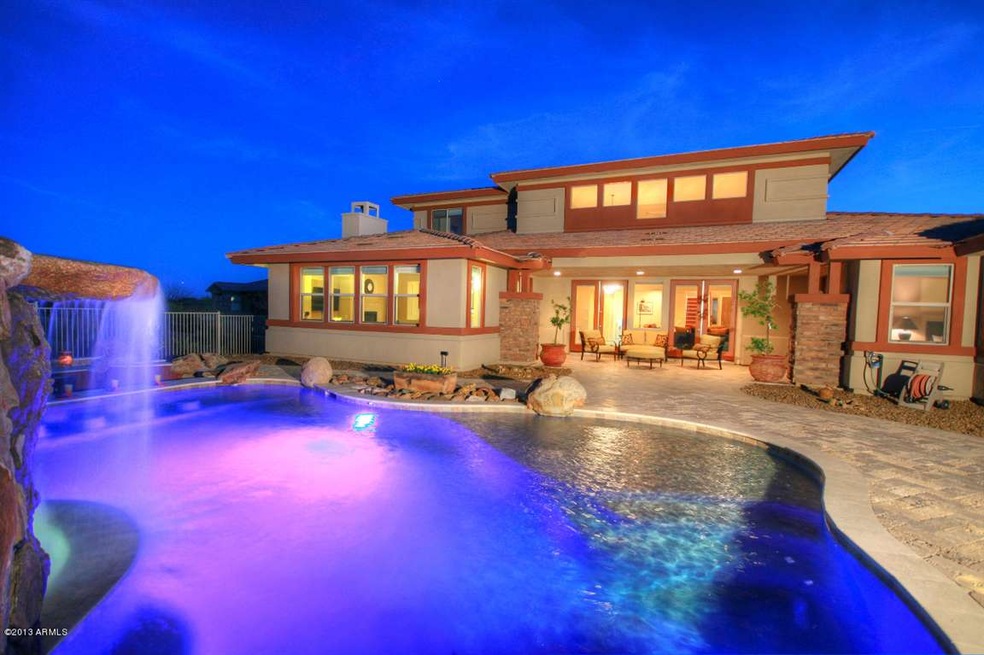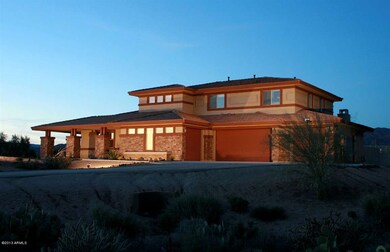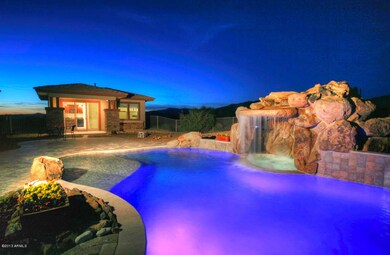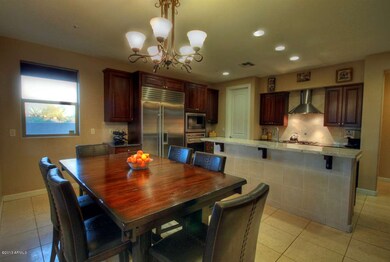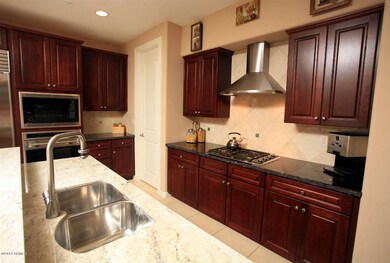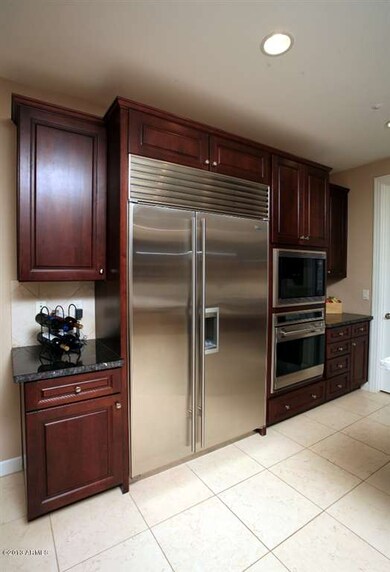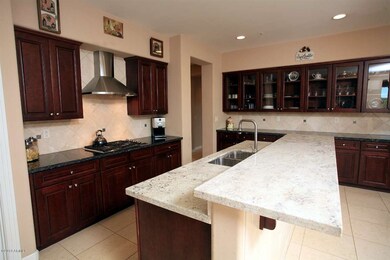
37343 N 97th Way Unit 3 Scottsdale, AZ 85262
Highlights
- Guest House
- Golf Course Community
- Gated Community
- Black Mountain Elementary School Rated A-
- Heated Spa
- City Lights View
About This Home
As of August 2019PRICE REDUCED !!! Like New Luxury Home with Gorgeous Mountain Views, Resort-Style Pool and Separate Guest House. Family relocating, take advantage of this incredibly priced home!
This spacious North/South exposed semi custom home sits on over an acre lot in gated Bel Canto of Mirabel Village. Special features include a detached guest house for visiting friends or family. The 5 bedroom main house has a large first floor master suite, gourmet kitchen with cherry wood cabinets, slab granite counter tops, Wolf and Sub-Zero appliances. You will love the custom pebble-tech pool with grotto waterfall over spa, while enjoying a swim-up bar with built in gas BBQ entertaining area. This home has quality stone, hardwood and carpet flooring with two gas fireplaces and a large four car garage.
Last Agent to Sell the Property
Jeffrey Drechsel
HomeSmart License #SA643134000 Listed on: 03/15/2013
Home Details
Home Type
- Single Family
Est. Annual Taxes
- $3,287
Year Built
- Built in 2008
Lot Details
- 1.04 Acre Lot
- Desert faces the front and back of the property
- Wrought Iron Fence
Parking
- 4 Car Garage
- Garage Door Opener
Property Views
- City Lights
- Mountain
Home Design
- Brick Exterior Construction
- Wood Frame Construction
- Tile Roof
- Stucco
Interior Spaces
- 4,655 Sq Ft Home
- 2-Story Property
- Ceiling height of 9 feet or more
- Double Pane Windows
- Vinyl Clad Windows
- Family Room with Fireplace
- 2 Fireplaces
Kitchen
- Eat-In Kitchen
- Gas Cooktop
- Built-In Microwave
- Dishwasher
- Kitchen Island
- Granite Countertops
Flooring
- Wood
- Carpet
- Stone
Bedrooms and Bathrooms
- 6 Bedrooms
- Primary Bedroom on Main
- Fireplace in Primary Bedroom
- Walk-In Closet
- Primary Bathroom is a Full Bathroom
- 5.5 Bathrooms
- Dual Vanity Sinks in Primary Bathroom
- Bathtub With Separate Shower Stall
Laundry
- Laundry in unit
- Washer and Dryer Hookup
Home Security
- Security System Owned
- Fire Sprinkler System
Pool
- Heated Spa
- Heated Pool
Outdoor Features
- Covered patio or porch
- Built-In Barbecue
Additional Homes
- Guest House
Schools
- Black Mountain Elementary School
- Cactus Shadows High School
Utilities
- Refrigerated Cooling System
- Zoned Heating
- Heating System Uses Natural Gas
- Water Softener
- High Speed Internet
- Cable TV Available
Listing and Financial Details
- Tax Lot 3
- Assessor Parcel Number 219-62-220
Community Details
Overview
- Property has a Home Owners Association
- Bel Canto Association
- Built by Cachet Homes
- Mirabel Village Subdivision
Recreation
- Golf Course Community
Security
- Gated Community
Ownership History
Purchase Details
Purchase Details
Home Financials for this Owner
Home Financials are based on the most recent Mortgage that was taken out on this home.Purchase Details
Home Financials for this Owner
Home Financials are based on the most recent Mortgage that was taken out on this home.Purchase Details
Home Financials for this Owner
Home Financials are based on the most recent Mortgage that was taken out on this home.Purchase Details
Home Financials for this Owner
Home Financials are based on the most recent Mortgage that was taken out on this home.Purchase Details
Purchase Details
Similar Homes in Scottsdale, AZ
Home Values in the Area
Average Home Value in this Area
Purchase History
| Date | Type | Sale Price | Title Company |
|---|---|---|---|
| Interfamily Deed Transfer | -- | None Available | |
| Warranty Deed | $1,040,000 | First American Title Ins Co | |
| Warranty Deed | $825,000 | Fidelity National Title Agen | |
| Warranty Deed | $765,000 | Empire West Title Agency | |
| Special Warranty Deed | $750,000 | Stewart Title & Trust Of Pho | |
| Cash Sale Deed | $1,255,200 | First American Title | |
| Special Warranty Deed | $6,875,000 | Fidelity National Title |
Mortgage History
| Date | Status | Loan Amount | Loan Type |
|---|---|---|---|
| Open | $832,000 | New Conventional | |
| Previous Owner | $500,000 | New Conventional | |
| Previous Owner | $674,910 | New Conventional |
Property History
| Date | Event | Price | Change | Sq Ft Price |
|---|---|---|---|---|
| 08/16/2019 08/16/19 | Sold | $1,040,000 | -5.5% | $223 / Sq Ft |
| 06/27/2019 06/27/19 | For Sale | $1,100,000 | +33.3% | $236 / Sq Ft |
| 05/15/2018 05/15/18 | Sold | $825,000 | -2.8% | $177 / Sq Ft |
| 03/21/2018 03/21/18 | Price Changed | $849,000 | -3.4% | $182 / Sq Ft |
| 02/07/2018 02/07/18 | For Sale | $879,000 | +14.9% | $189 / Sq Ft |
| 09/16/2013 09/16/13 | Sold | $765,000 | -1.0% | $164 / Sq Ft |
| 08/07/2013 08/07/13 | Pending | -- | -- | -- |
| 07/25/2013 07/25/13 | Price Changed | $772,800 | -3.4% | $166 / Sq Ft |
| 07/04/2013 07/04/13 | Price Changed | $799,800 | -2.9% | $172 / Sq Ft |
| 06/22/2013 06/22/13 | Price Changed | $823,700 | -5.3% | $177 / Sq Ft |
| 05/30/2013 05/30/13 | Price Changed | $869,500 | -4.2% | $187 / Sq Ft |
| 05/15/2013 05/15/13 | Price Changed | $907,725 | -8.6% | $195 / Sq Ft |
| 03/15/2013 03/15/13 | For Sale | $993,600 | -- | $213 / Sq Ft |
Tax History Compared to Growth
Tax History
| Year | Tax Paid | Tax Assessment Tax Assessment Total Assessment is a certain percentage of the fair market value that is determined by local assessors to be the total taxable value of land and additions on the property. | Land | Improvement |
|---|---|---|---|---|
| 2025 | $4,295 | $91,996 | -- | -- |
| 2024 | $4,148 | $87,616 | -- | -- |
| 2023 | $4,148 | $120,050 | $24,010 | $96,040 |
| 2022 | $3,982 | $79,470 | $15,890 | $63,580 |
| 2021 | $4,434 | $78,730 | $15,740 | $62,990 |
| 2020 | $4,362 | $72,750 | $14,550 | $58,200 |
| 2019 | $4,224 | $72,550 | $14,510 | $58,040 |
| 2018 | $4,098 | $69,130 | $13,820 | $55,310 |
| 2017 | $3,931 | $67,470 | $13,490 | $53,980 |
| 2016 | $3,907 | $64,500 | $12,900 | $51,600 |
| 2015 | $3,715 | $57,110 | $11,420 | $45,690 |
Agents Affiliated with this Home
-

Seller's Agent in 2019
Jennifer Wehner
eXp Realty
(602) 694-0011
738 Total Sales
-

Buyer's Agent in 2019
Richard Schwanz
SERHANT.
(563) 505-8652
41 Total Sales
-
R
Buyer's Agent in 2019
Rick Schwanz
Berkshire Hathaway HomeServices Arizona Properties
-

Buyer Co-Listing Agent in 2019
Jodi Faulkner
Berkshire Hathaway HomeServices Arizona Properties
(847) 207-4699
87 Total Sales
-
I
Seller's Agent in 2018
Irl Marshall
Realty Executives
-
T
Seller Co-Listing Agent in 2018
Tracy Marshall
Realty Executives
Map
Source: Arizona Regional Multiple Listing Service (ARMLS)
MLS Number: 4905229
APN: 219-62-220
- 36832 Wild Flower Rd
- 9821 E Sundance Trail
- 9853 E Sundance Trail
- 37661 N 94th St
- 37870 N 98th Place
- 37308 N 100th Place
- 9802 E Hidden Valley Rd
- 9950 E Sundance Trail
- 10119 E Winter Sun Dr
- 9467 E Sundance Trail
- 9775 E Hidden Valley Rd
- 9940 E Aleka Way
- 9784 E Miramonte Dr
- 9555 E Celestial Dr
- Lot 47 Wild Flower Rd Unit 47
- 9621 E Horizon Dr Unit 6
- 9302 E Andora Hills Dr Unit 94
- 9894 E Miramonte Dr
- 38450 N 95th Way
- 38450 N 95th Place
