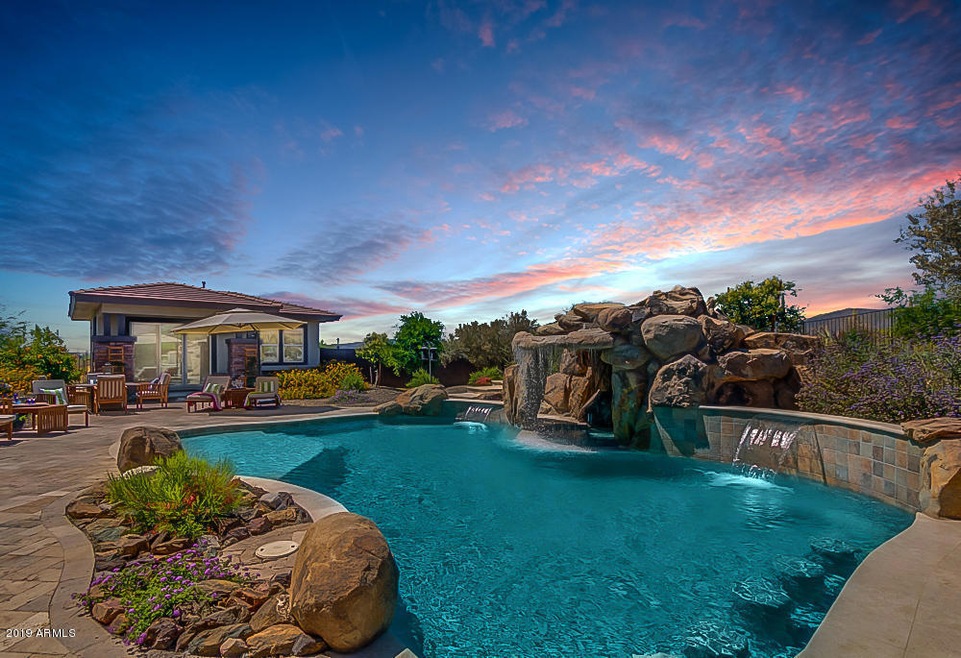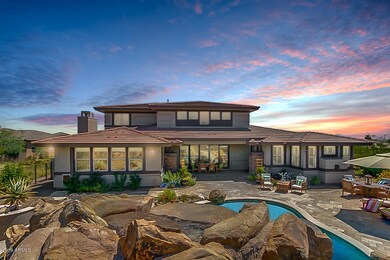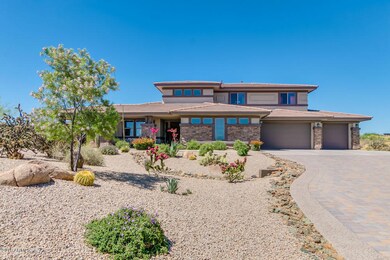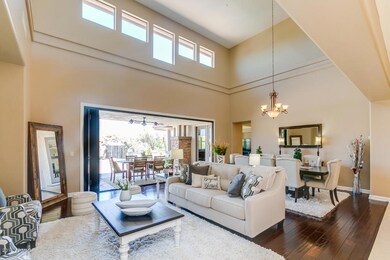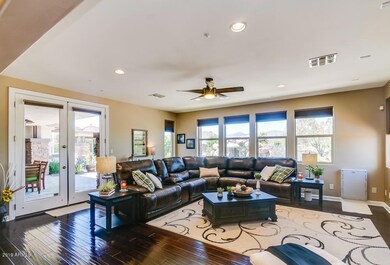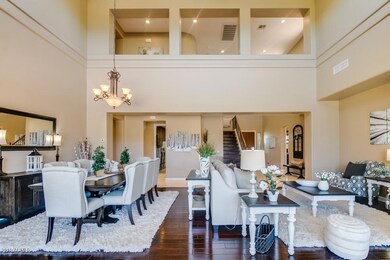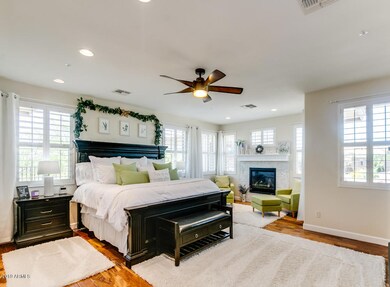
37343 N 97th Way Unit 3 Scottsdale, AZ 85262
Highlights
- Guest House
- Heated Pool
- City Lights View
- Black Mountain Elementary School Rated A-
- Gated Community
- Fireplace in Primary Bedroom
About This Home
As of August 2019Absolutely Incredible 6 bedroom, 5.5 bath, 4,655 sqft home situated on a premium acre lot with 360-degrees of
unobstructed North mountain views.
Oversized 4 car garage with custom built in cabinets. Enjoy amazing views in every direction in this breathtaking, 2-story desert oasis! Upon entry of this fantastic home, you will notice stunning features in every nook and cranny of this beautiful home.
This house features elegant, polished limestone tile and Brazilian Tigerwood & hickory hardwood throughout. The spacious living room has amazing high ceilings that are vaulted! The kitchen is a chef's dream with all stainless steel Wolf appliances, granite slab counter, cherry cabinets, and tile backsplash. The master suite is very spacious and features a sitting room, fireplace, large closet, and luxury bathtub.
Moving upstairs, you'll find 3 large bedrooms and 2 full baths! Retreat to the backyard where you will have a resort-style heated pool, waterfall grotto, and hidden spa. The patio is travertine with a built-in BBQ. You have to see this backyard to believe it. It is breathtaking and an entertainers dream.
There is also a detached casita with a bedroom, living area, and full bath that is perfect for guests.
This home also includes a super clean and spacious 4-car garage with freshly painted floors plus plenty of indoor close and cabinet space for extra storage.
This gorgeous home is situated in a gated community, and it has more then $75,000 in upgrades... more than one can't list (please see documents tab for the extensive list of features and upgrades)! This home will definitely will not last!
All of this with close proximity to Pinnacle Peak Mountain, shops, dining, and entertainment.
Last Agent to Sell the Property
eXp Realty License #BR545357000 Listed on: 06/27/2019

Home Details
Home Type
- Single Family
Est. Annual Taxes
- $4,098
Year Built
- Built in 2007
Lot Details
- 1.04 Acre Lot
- Desert faces the front and back of the property
- Wrought Iron Fence
- Block Wall Fence
- Front and Back Yard Sprinklers
- Sprinklers on Timer
HOA Fees
- $75 Monthly HOA Fees
Parking
- 4 Car Direct Access Garage
- Garage Door Opener
Property Views
- City Lights
- Mountain
Home Design
- Brick Exterior Construction
- Wood Frame Construction
- Tile Roof
- Stucco
Interior Spaces
- 4,655 Sq Ft Home
- 2-Story Property
- Ceiling height of 9 feet or more
- Ceiling Fan
- Gas Fireplace
- Double Pane Windows
- Family Room with Fireplace
- 2 Fireplaces
Kitchen
- Eat-In Kitchen
- Gas Cooktop
- Built-In Microwave
- Kitchen Island
- Granite Countertops
Flooring
- Wood
- Stone
- Tile
Bedrooms and Bathrooms
- 6 Bedrooms
- Primary Bedroom on Main
- Fireplace in Primary Bedroom
- Primary Bathroom is a Full Bathroom
- 5.5 Bathrooms
- Dual Vanity Sinks in Primary Bathroom
- Hydromassage or Jetted Bathtub
- Bathtub With Separate Shower Stall
Home Security
- Security System Owned
- Fire Sprinkler System
Pool
- Heated Pool
- Pool Pump
- Heated Spa
Outdoor Features
- Covered patio or porch
- Built-In Barbecue
Additional Homes
- Guest House
Schools
- Black Mountain Elementary School
- Sonoran Trails Middle School
- Cactus Shadows High School
Utilities
- Refrigerated and Evaporative Cooling System
- Zoned Heating
- Heating System Uses Natural Gas
- High Speed Internet
- Cable TV Available
Listing and Financial Details
- Tax Lot 3
- Assessor Parcel Number 219-62-220
Community Details
Overview
- Association fees include ground maintenance, street maintenance
- Ogden And Company Association, Phone Number (480) 396-4567
- Built by CACHET HOMES
- Mirabel Village 15 Subdivision
Security
- Gated Community
Ownership History
Purchase Details
Purchase Details
Home Financials for this Owner
Home Financials are based on the most recent Mortgage that was taken out on this home.Purchase Details
Home Financials for this Owner
Home Financials are based on the most recent Mortgage that was taken out on this home.Purchase Details
Home Financials for this Owner
Home Financials are based on the most recent Mortgage that was taken out on this home.Purchase Details
Home Financials for this Owner
Home Financials are based on the most recent Mortgage that was taken out on this home.Purchase Details
Purchase Details
Similar Homes in Scottsdale, AZ
Home Values in the Area
Average Home Value in this Area
Purchase History
| Date | Type | Sale Price | Title Company |
|---|---|---|---|
| Interfamily Deed Transfer | -- | None Available | |
| Warranty Deed | $1,040,000 | First American Title Ins Co | |
| Warranty Deed | $825,000 | Fidelity National Title Agen | |
| Warranty Deed | $765,000 | Empire West Title Agency | |
| Special Warranty Deed | $750,000 | Stewart Title & Trust Of Pho | |
| Cash Sale Deed | $1,255,200 | First American Title | |
| Special Warranty Deed | $6,875,000 | Fidelity National Title |
Mortgage History
| Date | Status | Loan Amount | Loan Type |
|---|---|---|---|
| Open | $832,000 | New Conventional | |
| Previous Owner | $500,000 | New Conventional | |
| Previous Owner | $674,910 | New Conventional |
Property History
| Date | Event | Price | Change | Sq Ft Price |
|---|---|---|---|---|
| 08/16/2019 08/16/19 | Sold | $1,040,000 | -5.5% | $223 / Sq Ft |
| 06/27/2019 06/27/19 | For Sale | $1,100,000 | +33.3% | $236 / Sq Ft |
| 05/15/2018 05/15/18 | Sold | $825,000 | -2.8% | $177 / Sq Ft |
| 03/21/2018 03/21/18 | Price Changed | $849,000 | -3.4% | $182 / Sq Ft |
| 02/07/2018 02/07/18 | For Sale | $879,000 | +14.9% | $189 / Sq Ft |
| 09/16/2013 09/16/13 | Sold | $765,000 | -1.0% | $164 / Sq Ft |
| 08/07/2013 08/07/13 | Pending | -- | -- | -- |
| 07/25/2013 07/25/13 | Price Changed | $772,800 | -3.4% | $166 / Sq Ft |
| 07/04/2013 07/04/13 | Price Changed | $799,800 | -2.9% | $172 / Sq Ft |
| 06/22/2013 06/22/13 | Price Changed | $823,700 | -5.3% | $177 / Sq Ft |
| 05/30/2013 05/30/13 | Price Changed | $869,500 | -4.2% | $187 / Sq Ft |
| 05/15/2013 05/15/13 | Price Changed | $907,725 | -8.6% | $195 / Sq Ft |
| 03/15/2013 03/15/13 | For Sale | $993,600 | -- | $213 / Sq Ft |
Tax History Compared to Growth
Tax History
| Year | Tax Paid | Tax Assessment Tax Assessment Total Assessment is a certain percentage of the fair market value that is determined by local assessors to be the total taxable value of land and additions on the property. | Land | Improvement |
|---|---|---|---|---|
| 2025 | $4,295 | $91,996 | -- | -- |
| 2024 | $4,148 | $87,616 | -- | -- |
| 2023 | $4,148 | $120,050 | $24,010 | $96,040 |
| 2022 | $3,982 | $79,470 | $15,890 | $63,580 |
| 2021 | $4,434 | $78,730 | $15,740 | $62,990 |
| 2020 | $4,362 | $72,750 | $14,550 | $58,200 |
| 2019 | $4,224 | $72,550 | $14,510 | $58,040 |
| 2018 | $4,098 | $69,130 | $13,820 | $55,310 |
| 2017 | $3,931 | $67,470 | $13,490 | $53,980 |
| 2016 | $3,907 | $64,500 | $12,900 | $51,600 |
| 2015 | $3,715 | $57,110 | $11,420 | $45,690 |
Agents Affiliated with this Home
-
Jennifer Wehner

Seller's Agent in 2019
Jennifer Wehner
eXp Realty
(602) 694-0011
772 Total Sales
-
Richard Schwanz

Buyer's Agent in 2019
Richard Schwanz
SERHANT.
(563) 505-8652
44 Total Sales
-
R
Buyer's Agent in 2019
Rick Schwanz
Berkshire Hathaway HomeServices Arizona Properties
-
Jodi Faulkner

Buyer Co-Listing Agent in 2019
Jodi Faulkner
Berkshire Hathaway HomeServices Arizona Properties
(847) 207-4699
88 Total Sales
-

Seller's Agent in 2018
Irl Marshall
Realty Executives
-
T
Seller Co-Listing Agent in 2018
Tracy Marshall
Realty Executives
Map
Source: Arizona Regional Multiple Listing Service (ARMLS)
MLS Number: 5945097
APN: 219-62-220
- 9715 E Allison Way Unit 15
- 9821 E Sundance Trail
- 9936 E Winter Sun Dr
- 9853 E Sundance Trail
- 37870 N 98th Place
- 9446 E Romping Rd
- 37308 N 100th Place
- 9950 E Sundance Trail
- 9889 E Hidden Valley Rd
- 9901 E Hidden Valley Rd
- 10071 E Aniko Dr
- 9467 E Sundance Trail
- 9775 E Hidden Valley Rd
- 9940 E Aleka Way
- 9351 E Andora Hills Dr
- 9784 E Miramonte Dr
- 9989 E Aleka Way Unit 337
- Lot 47 Wild Flower Rd Unit 47
- 9432 E Quail Trail
- 9621 E Horizon Dr Unit 6
