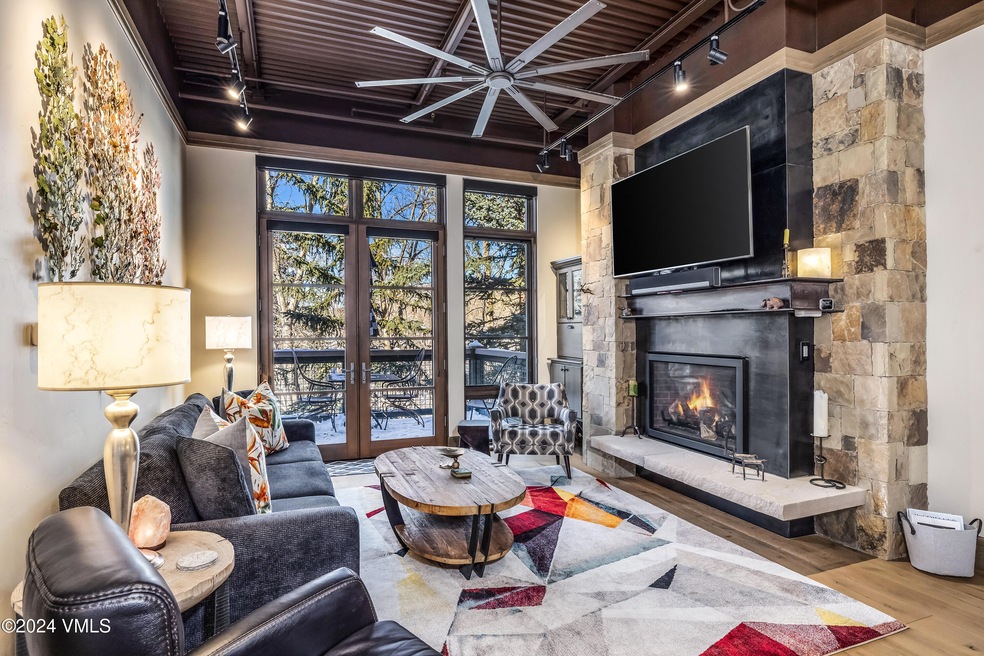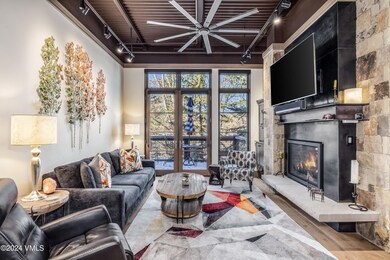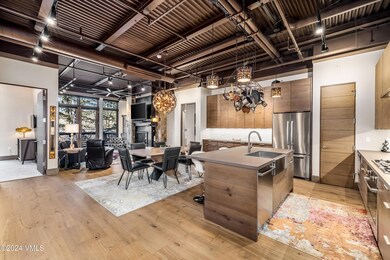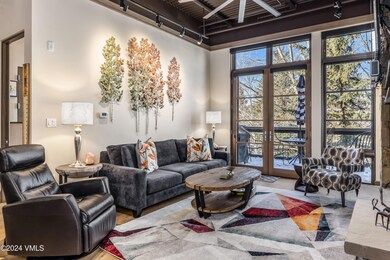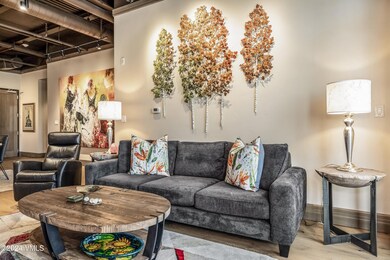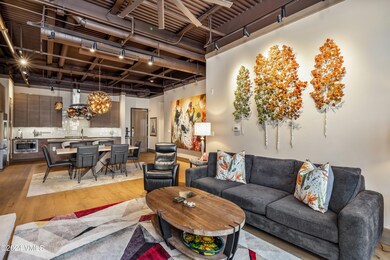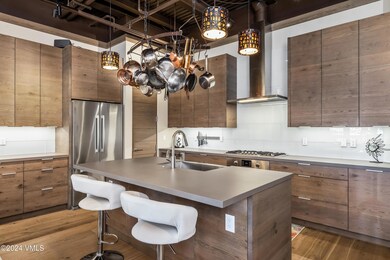Estimated payment $13,209/month
Highlights
- Fitness Center
- River View
- Property is near public transit
- Outdoor Pool
- Deck
- Wood Flooring
About This Home
Welcome to an extraordinary 2-bedroom, 2.5-bathroom condo nestled along the picturesque Eagle River. Just moments from the world-class Beaver Creek Resort, this residence combines the sublime beauty of its surroundings with unparalleled luxury and convenience.
Step inside to discover a home that exudes elegance and sophistication, featuring high ceilings that enhance the spacious, open-plan living area. The gourmet kitchen is a chef's delight, equipped with upscale appliances and a generous pantry, making meal preparation both a joy and an art.
The primary bedroom serves as a private retreat, complete with a custom walk-in closet that caters perfectly to all your storage needs. Additional features include a well-appointed laundry room, providing practicality and ease to your daily routine.
Beyond the comforts of your private retreat, take advantage of the community's exceptional amenities. Stay active in the state-of-the-art fitness center, enjoy a refreshing dip in the sparkling pool, or unwind in the soothing hot tub after a day on the slopes. With underground parking, your vehicle remains safe and easily accessible year-round. The HOA dues are approximately half the amount of comparable two-bedroom condos in Avon yet still provide numerous amenities. This condo presents a unique opportunity to experience the finest in alpine living, combining sophisticated design with unrivaled access to both nature and leisure. Don't miss your chance to own a piece of Vail Valley paradise.
Listing Agent
Slifer Smith & Frampton- 230 Bridge Street License #EI195991 Listed on: 12/14/2024
Property Details
Home Type
- Condominium
Est. Annual Taxes
- $5,878
Year Built
- Built in 2015
HOA Fees
Parking
- 1 Car Garage
Property Views
- River
- Woods
- Mountain
Home Design
- Metal Roof
- Steel Siding
- Concrete Perimeter Foundation
- Stucco
Interior Spaces
- 1,473 Sq Ft Home
- 2-Story Property
- Partially Furnished
- Gas Fireplace
- Washer and Dryer
Kitchen
- Built-In Gas Oven
- Cooktop with Range Hood
- Microwave
- Dishwasher
- Disposal
Flooring
- Wood
- Carpet
- Stone
- Tile
Bedrooms and Bathrooms
- 2 Bedrooms
Outdoor Features
- Outdoor Pool
- Balcony
- Deck
Utilities
- Forced Air Zoned Heating and Cooling System
- Heating System Uses Natural Gas
- Radiant Heating System
- Internet Available
- Cable TV Available
Additional Features
- River Front
- Property is near public transit
Listing and Financial Details
- Assessor Parcel Number 210511121013
Community Details
Overview
- Association fees include common area maintenance, gas, sewer, snow removal, trash, water
- Brookside Park Signature Lofts Subdivision
Recreation
- Fitness Center
- Community Pool
- Community Spa
- Snow Removal
Pet Policy
- Pets Allowed
Map
Home Values in the Area
Average Home Value in this Area
Property History
| Date | Event | Price | List to Sale | Price per Sq Ft |
|---|---|---|---|---|
| 08/01/2025 08/01/25 | Price Changed | $2,195,000 | -6.6% | $1,490 / Sq Ft |
| 04/10/2025 04/10/25 | For Sale | $2,350,000 | 0.0% | $1,595 / Sq Ft |
| 04/05/2025 04/05/25 | Off Market | $2,350,000 | -- | -- |
| 12/14/2024 12/14/24 | For Sale | $2,350,000 | -- | $1,595 / Sq Ft |
Source: Vail Multi-List Service
MLS Number: 1010854
- 37305 Hwy 6 Unit 106
- 1061 W Beaver Creek Blvd Unit 302
- 1061 W Beaver Creek Blvd Unit N304
- 998 W Beaver Creek Blvd Unit 112
- 871 W Beaver Creek Blvd Unit A14
- 760 W Beaver Creek Blvd Unit 202
- 600 Nottingham Rd Unit 15
- 116 Castle Peak Close
- 288 W Beaver Creek Blvd Unit J-3
- 288 W Beaver Creek Blvd Unit O-4
- 25 Bachelor Gulch Rd
- 177 Lake St Unit 28
- 150 Sawatch Dr
- 179 Lake St Unit Z-2
- 1 Waterfront Way Unit 204
- 1 Waterfront Way Unit 102
- 1 Waterfront Way Unit 300
- 228 & 238 W Beaver Creek Blvd Unit A & B
- 228 W Beaver Creek Blvd Unit A
- 228 W Beaver Creek Blvd Unit B
- 998 W Beaver Creek Blvd Unit Lodge at Brookside #301
- 520 W Beaver Creek Blvd Unit A103
- 414 W Beaver Creek Blvd Unit B22
- 1993 Cresta Rd
- 50 Scott Hill Rd Unit 303
- 50 Andover Trail
- 11 Russell Trail
- 128 Old Country Ln
- 128 Old Country Ln
- 41929 Us Highway 6
- 945 Red Sandstone Rd Unit A1
- 1133 Main St
- 21 Pommel Place
- 122 W Meadow Dr
- 4595 Bighorn Rd
- 1115 Chambers Ave
- 20 Macdonald St
- 85 Pond Rd
- 40 Mt Eve Rd
- 765 Red Table Dr
