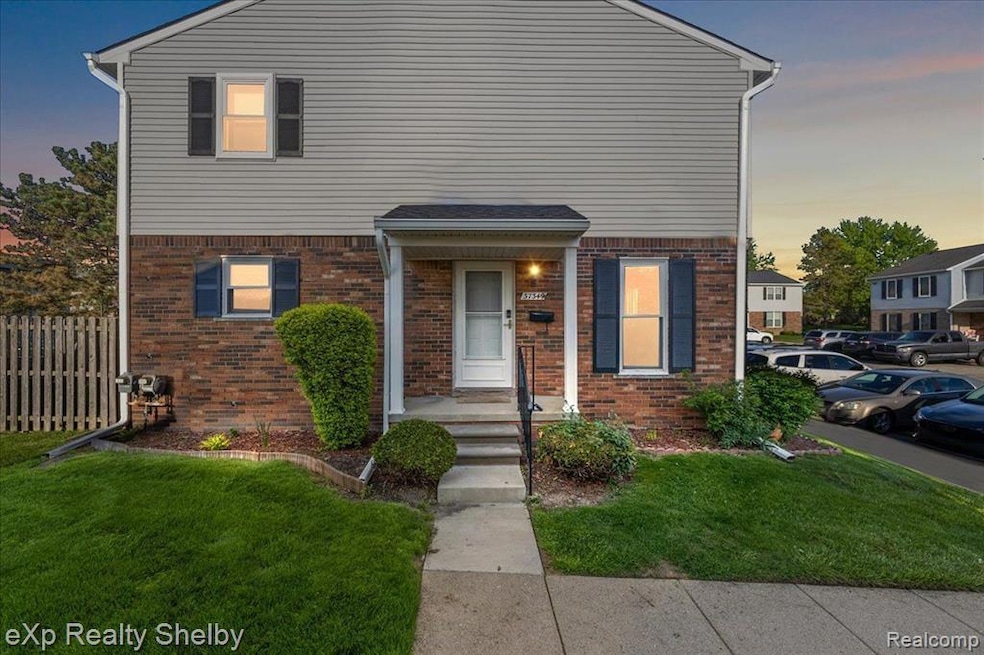Immaculate & Fully Updated End-Unit Condo with Dual Primary Suites!
Welcome home to this beautifully updated end-unit condo where comfort, convenience, and style come together. From the moment you walk in, you’ll notice the natural light pouring in from multiple directions—thanks to the end-unit location—creating a bright and welcoming space. The main floor features luxury vinyl flooring that’s both stylish and durable, flowing through an open-concept living and dining area perfect for relaxing or entertaining. The kitchen offers plenty of space with a large island and a bonus pantry cabinet—both included—making it easy to cook, gather, and stay organized. Upstairs, imagine the ease of having two spacious primary suites, each with their own private bathroom and multiple closets, including walk-ins. An oversized linen closet provides room for everything you need to keep daily life running smoothly.
Every detail has been thoughtfully updated for modern living: smart blinds, a smart thermostat, all new kitchen appliances, new washer and dryer, new furnace and A/C, and a newer water heater. Even the lighting, switch plates, and blinds (including electric) have been upgraded, so all you have to do is move in and enjoy. Outside your door, take advantage of the community pool and clubhouse—ideal for unwinding or connecting with neighbors. This condo offers low-maintenance living with high-end updates in a peaceful and private setting.

