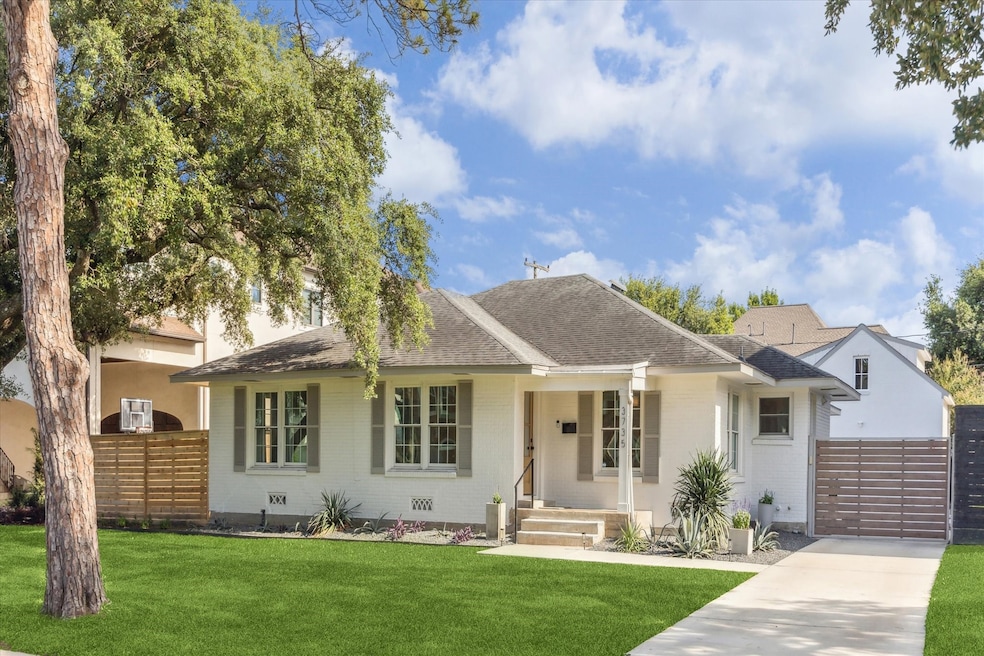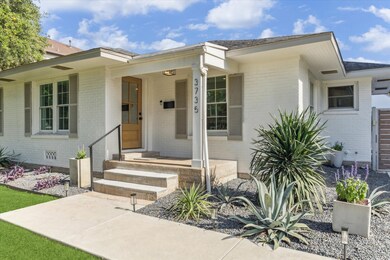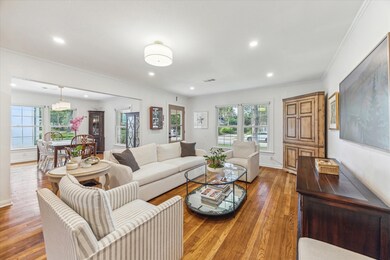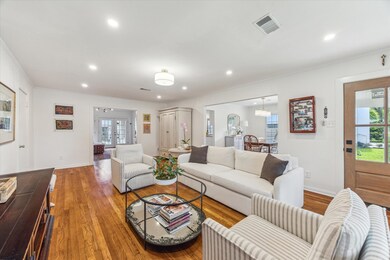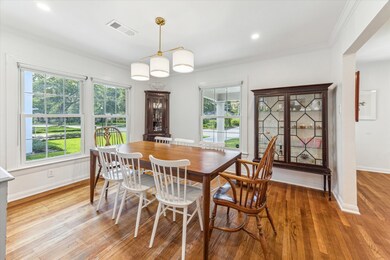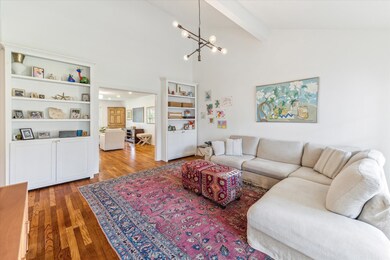
3735 Bellefontaine St Houston, TX 77025
Braeswood Place NeighborhoodHighlights
- Garage Apartment
- Deck
- Wood Flooring
- Twain Elementary School Rated A-
- Adjacent to Greenbelt
- High Ceiling
About This Home
As of June 2025Nestled in coveted Braes Heights, this lovely 3 bedroom, 2 bath ranch style home is situated on an expansive 11,012 sf lot, per HCAD. Spacious rooms and dedicated spaces, high ceilings, crown molding and neutral finishes presented inside. The exterior upgrades include a new fence and landscaping (2025); new driveway, paved walkway and porch pergola (2023). New AC condenser/coils (2024) and Pex plumbing. Ironstone Builders constructed a brand-new garage and luxurious quarters above with a full bath, beverage bar and additional storage (2023). Walkable to Mark Twain IB World Elementary, popular local eateries, Helen’s Park and McGovern Library. Easy commutes to the Medical Center, museum district and downtown. No history of flooding, per Sellers.
Last Agent to Sell the Property
New Leaf Real Estate License #0708506 Listed on: 05/13/2025
Home Details
Home Type
- Single Family
Est. Annual Taxes
- $19,237
Year Built
- Built in 1950
Lot Details
- 0.25 Acre Lot
- Adjacent to Greenbelt
- Northwest Facing Home
- Back Yard Fenced
Parking
- 2 Car Detached Garage
- Garage Apartment
- Electric Gate
Home Design
- Brick Exterior Construction
- Pillar, Post or Pier Foundation
- Composition Roof
Interior Spaces
- 2,569 Sq Ft Home
- 1-Story Property
- Crown Molding
- High Ceiling
- Window Treatments
- Family Room Off Kitchen
- Living Room
- Dining Room
- Utility Room
- Security System Owned
Kitchen
- Breakfast Bar
- Electric Oven
- Electric Range
- <<microwave>>
- Dishwasher
- Disposal
Flooring
- Wood
- Carpet
- Tile
Bedrooms and Bathrooms
- 3 Bedrooms
- 2 Full Bathrooms
- <<tubWithShowerToken>>
Laundry
- Dryer
- Washer
Outdoor Features
- Deck
- Covered patio or porch
Schools
- Twain Elementary School
- Pershing Middle School
- Lamar High School
Utilities
- Central Heating and Cooling System
Community Details
- Braes Heights Sec 01 Subdivision
Ownership History
Purchase Details
Home Financials for this Owner
Home Financials are based on the most recent Mortgage that was taken out on this home.Purchase Details
Home Financials for this Owner
Home Financials are based on the most recent Mortgage that was taken out on this home.Purchase Details
Home Financials for this Owner
Home Financials are based on the most recent Mortgage that was taken out on this home.Similar Homes in Houston, TX
Home Values in the Area
Average Home Value in this Area
Purchase History
| Date | Type | Sale Price | Title Company |
|---|---|---|---|
| Deed | -- | None Listed On Document | |
| Vendors Lien | -- | Old Republic Natl Title Ins | |
| Warranty Deed | -- | None Available |
Mortgage History
| Date | Status | Loan Amount | Loan Type |
|---|---|---|---|
| Open | $500,000 | New Conventional | |
| Previous Owner | $434,000 | New Conventional | |
| Previous Owner | $500,000 | Adjustable Rate Mortgage/ARM | |
| Previous Owner | $560,000 | New Conventional |
Property History
| Date | Event | Price | Change | Sq Ft Price |
|---|---|---|---|---|
| 06/11/2025 06/11/25 | Sold | -- | -- | -- |
| 05/17/2025 05/17/25 | Pending | -- | -- | -- |
| 05/13/2025 05/13/25 | For Sale | $1,025,000 | -- | $399 / Sq Ft |
Tax History Compared to Growth
Tax History
| Year | Tax Paid | Tax Assessment Tax Assessment Total Assessment is a certain percentage of the fair market value that is determined by local assessors to be the total taxable value of land and additions on the property. | Land | Improvement |
|---|---|---|---|---|
| 2024 | $14,547 | $919,369 | $694,200 | $225,169 |
| 2023 | $14,547 | $877,082 | $657,176 | $219,906 |
| 2022 | $12,836 | $750,207 | $620,152 | $130,055 |
| 2021 | $16,099 | $730,000 | $610,896 | $119,104 |
| 2020 | $15,206 | $627,943 | $573,872 | $54,071 |
| 2019 | $18,761 | $741,400 | $601,640 | $139,760 |
| 2018 | $15,374 | $770,545 | $647,920 | $122,625 |
| 2017 | $19,484 | $770,545 | $647,920 | $122,625 |
| 2016 | $19,484 | $770,545 | $647,920 | $122,625 |
| 2015 | $10,963 | $0 | $0 | $0 |
| 2014 | $10,963 | $620,089 | $550,275 | $69,814 |
Agents Affiliated with this Home
-
Anne McAllister

Seller's Agent in 2025
Anne McAllister
New Leaf Real Estate
(713) 820-4017
24 in this area
50 Total Sales
-
Maggie Garza
M
Buyer's Agent in 2025
Maggie Garza
Compass RE Texas, LLC - Houston
(832) 259-2990
6 in this area
72 Total Sales
Map
Source: Houston Association of REALTORS®
MLS Number: 81394285
APN: 0720060060009
- 3731 Maroneal St
- 3706 Glen Haven Blvd
- 81 Crain Square Blvd
- 3703 Glen Haven Blvd
- 3702 Blue Bonnet Blvd
- 3810 Bellefontaine St
- 3781 Bellaire Blvd
- 3744 Bellaire Blvd
- 3614 Glen Haven Blvd
- 3717 Carlon St
- 3836 Gramercy St
- 6722 Auden St
- 3524 Glen Haven Blvd
- 3501 Bellefontaine St
- 3859 Gramercy St
- 4001 Bellefontaine St Unit A
- 3388 Maroneal St
- 4006 Lanark Ln
- 4009 Bellefontaine St
- 3917 Gramercy St
