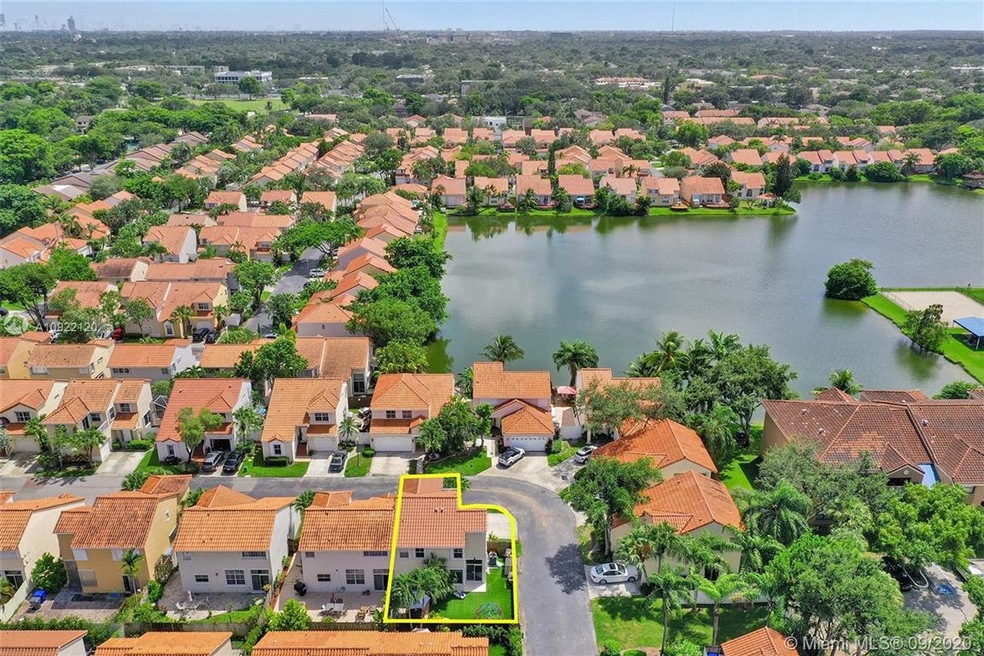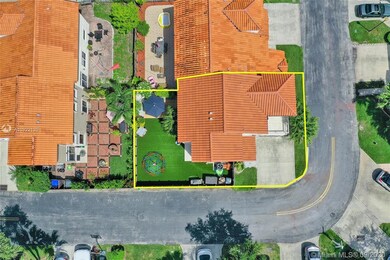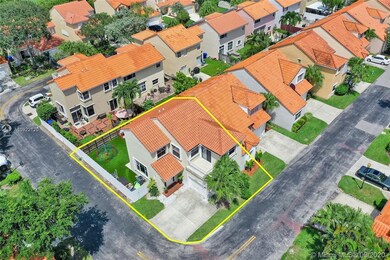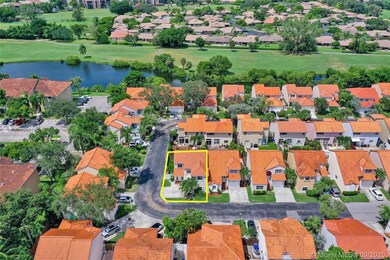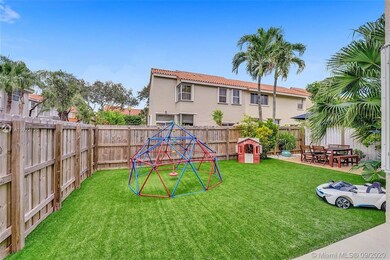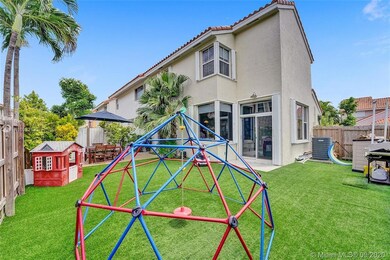
3735 Kensington St Hollywood, FL 33021
Emerald Hills NeighborhoodHighlights
- Fitness Center
- Vaulted Ceiling
- Corner Lot
- In Ground Pool
- Wood Flooring
- Utility Room in Garage
About This Home
As of March 2021Nestled on a corner lot in the private Emerald Hills of L'ETOILE, this home has extraordinary sunlight emanating through the large surrounding windows with hurricane shutters. Below the brand NEW ROOF, lies a beautiful, yet cozy home just below 1700 sqft of space consisting of 3 bedrooms and 2.5 bathrooms. A contemporary kitchen with ample quartz countertop space and multiple drawers & cabinets for extra storage. Upstairs, a large master suite with volume ceiling & a walk-in closet. Diagonally across is the 2nd bedroom with a sizable balcony and the community lake within sight. A NEW FENCE surrounding the backyard with plenty of room for entertainment & activities. With a large community pool and within minutes to the massive Sheridan Plaza shopping center, this is where you want to live.
Last Agent to Sell the Property
United Realty Group Inc License #3351709 Listed on: 09/07/2020

Home Details
Home Type
- Single Family
Est. Annual Taxes
- $4,746
Year Built
- Built in 1994
Lot Details
- 2,832 Sq Ft Lot
- Northeast Facing Home
- Fenced
- Corner Lot
HOA Fees
- $184 Monthly HOA Fees
Parking
- 1 Car Garage
- Converted Garage
- Driveway
- On-Street Parking
- Open Parking
Home Design
- Patio Lot
- Flat Tile Roof
- Stucco Exterior
Interior Spaces
- 1,683 Sq Ft Home
- 2-Story Property
- Vaulted Ceiling
- Ceiling Fan
- Combination Dining and Living Room
- Utility Room in Garage
- Fire and Smoke Detector
- Property Views
Kitchen
- Eat-In Kitchen
- Self-Cleaning Oven
- Electric Range
- Microwave
- Ice Maker
- Dishwasher
- Disposal
Flooring
- Wood
- Tile
- Vinyl
Bedrooms and Bathrooms
- 3 Bedrooms
- Primary Bedroom Upstairs
- Split Bedroom Floorplan
- Walk-In Closet
- Bathtub and Shower Combination in Primary Bathroom
Laundry
- Laundry in Garage
- Dryer
- Washer
Pool
- In Ground Pool
- Room in yard for a pool
Outdoor Features
- Balcony
- Patio
- Outdoor Grill
Utilities
- Central Heating and Cooling System
Listing and Financial Details
- Assessor Parcel Number 514205270900
Community Details
Overview
- Emerald Pointe Subdivision
Recreation
- Fitness Center
- Community Pool
Ownership History
Purchase Details
Purchase Details
Home Financials for this Owner
Home Financials are based on the most recent Mortgage that was taken out on this home.Purchase Details
Purchase Details
Home Financials for this Owner
Home Financials are based on the most recent Mortgage that was taken out on this home.Purchase Details
Home Financials for this Owner
Home Financials are based on the most recent Mortgage that was taken out on this home.Purchase Details
Home Financials for this Owner
Home Financials are based on the most recent Mortgage that was taken out on this home.Purchase Details
Home Financials for this Owner
Home Financials are based on the most recent Mortgage that was taken out on this home.Purchase Details
Home Financials for this Owner
Home Financials are based on the most recent Mortgage that was taken out on this home.Similar Homes in the area
Home Values in the Area
Average Home Value in this Area
Purchase History
| Date | Type | Sale Price | Title Company |
|---|---|---|---|
| Deed | -- | Pinnacle Title Services | |
| Deed | -- | Pinnacle Title Services | |
| Quit Claim Deed | -- | Pinnacle Title Services | |
| Interfamily Deed Transfer | -- | None Available | |
| Warranty Deed | $355,000 | Title Services Llc | |
| Warranty Deed | $310,000 | None Available | |
| Interfamily Deed Transfer | -- | First American Title Ins | |
| Warranty Deed | $340,000 | Title Partners Of So Fl | |
| Deed | $119,700 | -- |
Mortgage History
| Date | Status | Loan Amount | Loan Type |
|---|---|---|---|
| Previous Owner | $356,125 | FHA | |
| Previous Owner | $264,000 | New Conventional | |
| Previous Owner | $304,385 | FHA | |
| Previous Owner | $280,000 | New Conventional | |
| Previous Owner | $268,000 | Fannie Mae Freddie Mac | |
| Previous Owner | $30,000 | No Value Available |
Property History
| Date | Event | Price | Change | Sq Ft Price |
|---|---|---|---|---|
| 06/07/2021 06/07/21 | Rented | $3,200 | -8.6% | -- |
| 05/24/2021 05/24/21 | Under Contract | -- | -- | -- |
| 04/27/2021 04/27/21 | For Rent | $3,500 | 0.0% | -- |
| 03/16/2021 03/16/21 | Sold | $355,000 | -5.1% | $211 / Sq Ft |
| 01/07/2021 01/07/21 | Pending | -- | -- | -- |
| 12/09/2020 12/09/20 | For Sale | $374,052 | 0.0% | $222 / Sq Ft |
| 10/25/2020 10/25/20 | Price Changed | $374,052 | +2.2% | $222 / Sq Ft |
| 10/12/2020 10/12/20 | Pending | -- | -- | -- |
| 09/07/2020 09/07/20 | For Sale | $366,052 | +18.1% | $217 / Sq Ft |
| 06/15/2016 06/15/16 | Sold | $310,000 | -11.2% | $184 / Sq Ft |
| 05/16/2016 05/16/16 | Pending | -- | -- | -- |
| 02/22/2016 02/22/16 | For Sale | $349,000 | -- | $207 / Sq Ft |
Tax History Compared to Growth
Tax History
| Year | Tax Paid | Tax Assessment Tax Assessment Total Assessment is a certain percentage of the fair market value that is determined by local assessors to be the total taxable value of land and additions on the property. | Land | Improvement |
|---|---|---|---|---|
| 2025 | $9,496 | $421,660 | $31,150 | $390,510 |
| 2024 | $8,769 | $450,290 | $65,140 | $385,150 |
| 2023 | $8,769 | $391,820 | $0 | $0 |
| 2022 | $7,704 | $356,200 | $65,140 | $291,060 |
| 2021 | $4,877 | $261,310 | $0 | $0 |
| 2020 | $4,805 | $257,710 | $0 | $0 |
| 2019 | $4,746 | $251,920 | $0 | $0 |
| 2018 | $4,533 | $247,230 | $28,320 | $218,910 |
| 2017 | $4,413 | $242,840 | $0 | $0 |
| 2016 | $2,812 | $163,350 | $0 | $0 |
| 2015 | $2,839 | $162,220 | $0 | $0 |
| 2014 | $2,842 | $160,940 | $0 | $0 |
| 2013 | -- | $174,780 | $28,320 | $146,460 |
Agents Affiliated with this Home
-
Melanie Hyer

Seller's Agent in 2021
Melanie Hyer
Pro Estate Realty LLC
(305) 450-8882
146 Total Sales
-
Gil Grafi

Seller's Agent in 2021
Gil Grafi
United Realty Group Inc
(516) 776-7161
1 in this area
20 Total Sales
-
Alessandro Salamone

Buyer's Agent in 2021
Alessandro Salamone
EXP Realty LLC
(305) 491-4725
1 in this area
54 Total Sales
-
Nevena Erickson
N
Seller's Agent in 2016
Nevena Erickson
Posh Estates
(954) 258-0248
Map
Source: MIAMI REALTORS® MLS
MLS Number: A10922120
APN: 51-42-05-27-0900
- 3625 Murano Dr
- 3507 Emerald Oaks Dr Unit 1804
- 3720 Piedmont St
- 3650 N 36th Ave Unit 2
- 3650 N 36th Ave Unit 45
- 3835 Lombardy St
- 3435 Laurel Oaks Ln Unit 603
- 2904 N 35th Terrace
- 3427 Atlanta Dr
- 3407 Emerald Oaks Dr Unit 208
- 4000 N Hills Dr Unit 32
- 3900 N Hills Dr Unit 303
- 4000 N Hills Dr Unit 35
- 4000 N Hills Dr Unit 38
- 4000 N Hills Dr Unit 7
- 3710 Atlanta St
- 4060 N Hills Dr Unit 32
- 4020 N Hills Dr Unit 28
- 3800 N Hills Dr Unit 416
- 3800 N Hills Dr Unit 312
