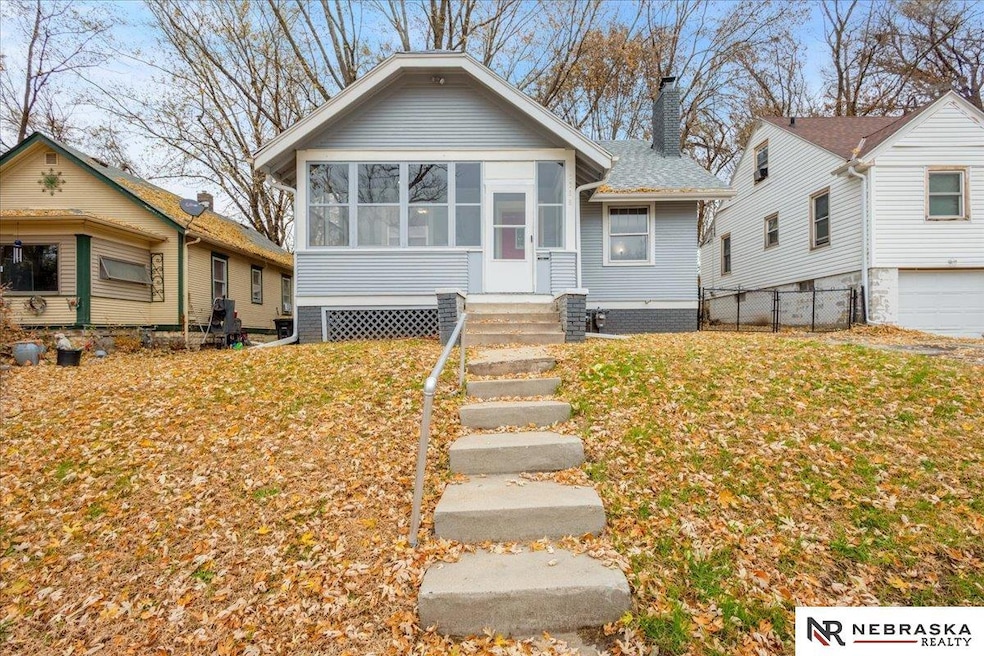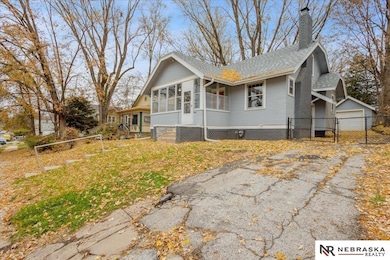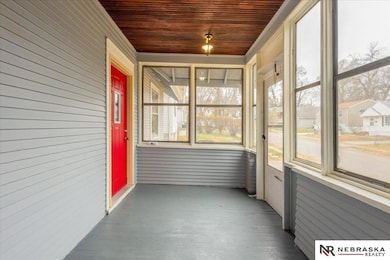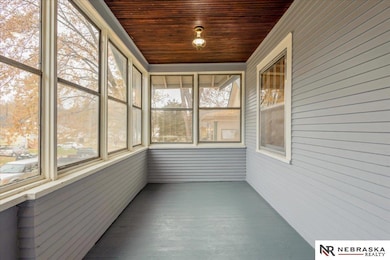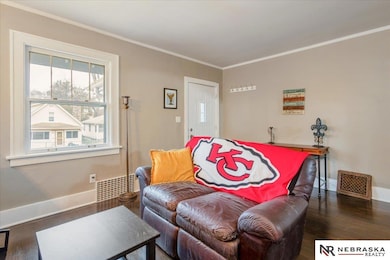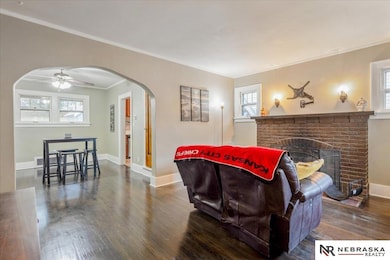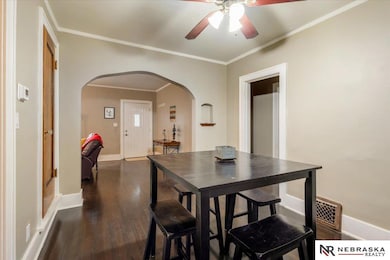3735 N 43rd St Omaha, NE 68111
Druid Hill NeighborhoodEstimated payment $1,033/month
Highlights
- Wooded Lot
- Main Floor Primary Bedroom
- 1 Car Detached Garage
- Wood Flooring
- No HOA
- Enclosed Patio or Porch
About This Home
Home has been completely remodeled top to Bottom. Brand New 4 tab heritage roof, beautifully refinished Hardwood Original Floors, Refinished doors. Remodeled kitchen with Gas Stove & Dishwasher plus new Garbage Disposal. Remodeled Bath with Tile Shower. New HVAC system with Central AC installed No more window ac units! Attic makes the perfect primary Suite with Large Walk in closet and extra storage plus 280 Sqft! 136 Sqft Front Porch complete with storm windows and screens for cool evenings and warmer winters. Washer Dryer Allowance thrown in or buyer can have a Home Warranty! Just blocks from Fontenelle Park and Walking Trail and minutes from Downtown. Extra deep lot with Patio, detached garage, and fully fenced flat yard with side door to let the Dog out!
Listing Agent
Nebraska Realty Brokerage Phone: 402-880-7000 License #960376 Listed on: 11/20/2025

Home Details
Home Type
- Single Family
Est. Annual Taxes
- $1,306
Year Built
- Built in 1927
Lot Details
- 5,440 Sq Ft Lot
- Lot Dimensions are 40 x 136
- Property is Fully Fenced
- Chain Link Fence
- Level Lot
- Wooded Lot
Parking
- 1 Car Detached Garage
Home Design
- Bungalow
- Brick Exterior Construction
- Block Foundation
- Composition Roof
Interior Spaces
- 1,066 Sq Ft Home
- 1.5-Story Property
- Ceiling Fan
- Wood Burning Fireplace
- Unfinished Basement
Kitchen
- Oven or Range
- Dishwasher
- Disposal
Flooring
- Wood
- Laminate
- Tile
Bedrooms and Bathrooms
- 3 Bedrooms
- Primary Bedroom on Main
- 1 Full Bathroom
Laundry
- Dryer
- Washer
Outdoor Features
- Covered Deck
- Enclosed Patio or Porch
Location
- City Lot
Schools
- Druid Hill Elementary School
- Monroe Middle School
- Benson High School
Utilities
- Forced Air Heating and Cooling System
- Heating System Uses Natural Gas
- Cable TV Available
Community Details
- No Home Owners Association
- Fontenelle Park Subdivision
Listing and Financial Details
- Assessor Parcel Number 1128320000
Map
Home Values in the Area
Average Home Value in this Area
Tax History
| Year | Tax Paid | Tax Assessment Tax Assessment Total Assessment is a certain percentage of the fair market value that is determined by local assessors to be the total taxable value of land and additions on the property. | Land | Improvement |
|---|---|---|---|---|
| 2025 | $1,307 | $79,600 | $8,900 | $70,700 |
| 2024 | $1,540 | $79,600 | $8,900 | $70,700 |
| 2023 | $1,540 | $73,000 | $8,900 | $64,100 |
| 2022 | $1,528 | $71,600 | $7,500 | $64,100 |
| 2021 | $1,211 | $57,200 | $7,500 | $49,700 |
| 2020 | $985 | $46,000 | $7,500 | $38,500 |
| 2019 | $618 | $28,800 | $700 | $28,100 |
| 2018 | $619 | $28,800 | $700 | $28,100 |
| 2017 | $622 | $28,800 | $700 | $28,100 |
| 2016 | $742 | $34,600 | $600 | $34,000 |
| 2015 | $771 | $36,400 | $4,400 | $32,000 |
| 2014 | $771 | $36,400 | $4,400 | $32,000 |
Property History
| Date | Event | Price | List to Sale | Price per Sq Ft |
|---|---|---|---|---|
| 11/20/2025 11/20/25 | For Sale | $175,000 | -- | $164 / Sq Ft |
Purchase History
| Date | Type | Sale Price | Title Company |
|---|---|---|---|
| Warranty Deed | $31,300 | -- |
Source: Great Plains Regional MLS
MLS Number: 22533330
APN: 2832-0000-11
- 3728 N 43rd St
- 3748 N 43rd St
- 3718 N 42nd St
- 3604 N 42nd St
- 3923 N 44th St
- 3724 N 44th Ave
- 4234 Pinkney St
- 4051 Pratt St
- 4106 Pinkney St
- 4406 Pinkney St
- 4102 Pinkney St
- 3515 N 44th Ave
- 3505 N 44th Ave
- 3956 N 40th Ave
- 4447 Evans St
- 3510 N 40th Ave
- 4121 N 44th St
- 3342 N 41st St
- 4135 N 44th St
- 3528 N 40th St
- 4018 N 42nd St
- 4242 Pinkney St
- 3355 N 40th Ave
- 3943 N 40th St
- 4557 Butler Ave
- 4514 N 36th Ave
- 4723 N 39th St Unit 2
- 4721 N 39th St Unit 1
- 3483 Larimore Ave
- 4316 Erskine St
- 4102 N 52nd St Unit 4
- 5321 Pratt St
- 3830 Blondo St
- 2907 Bristol St
- 5421 N 37th St
- 3827 Parker St
- 5706 Pratt St
- 3736 Decatur St
- 1607 Military Ave
- 4728 Seward St Unit 19
