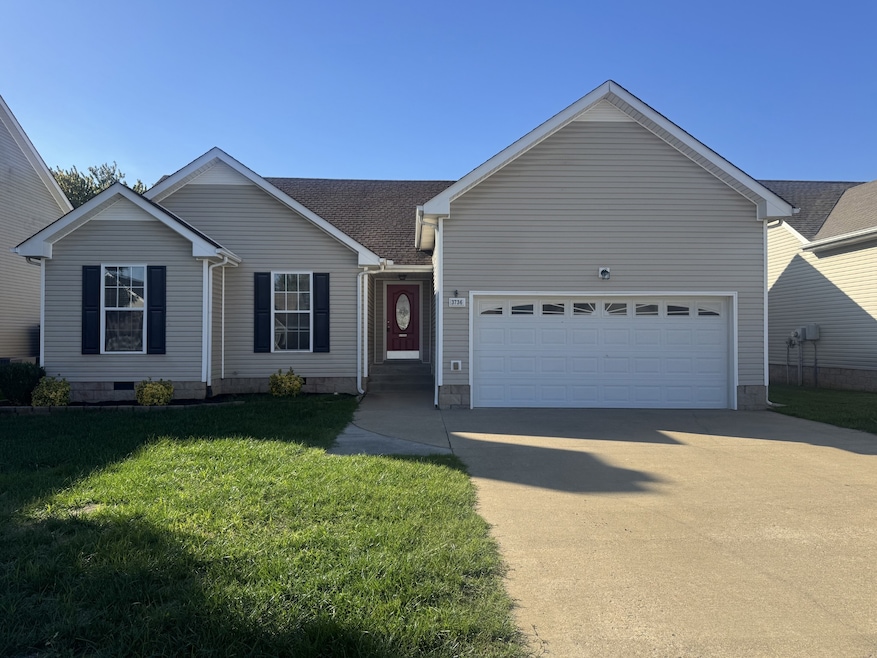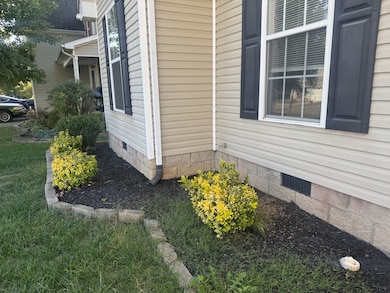3736 Cindy jo Dr N Clarksville, TN 37040
Highlights
- No HOA
- 2 Car Attached Garage
- No Heating
About This Home
Welcome to 3736 Cindy Jo N Drive! Discover the perfect combination of comfort, convenience, and style in this beautifully maintained 3-bedroom, 2-bathroom home. Featuring spacious living areas and a great location, this property is a true Clarksville gem you won’t want to miss! Step inside to an inviting open-concept living space, ideal for entertaining guests or enjoying a quiet evening at home. The eat-in kitchen boasts stainless steel appliances, ample counter space, and plenty of cabinetry, making meal prep both easy and enjoyable. Retreat to the primary suite, complete with elegant tray ceilings, a private en-suite bathroom, and a generous walk-in closet, offering the comfort and privacy you deserve. Outside, the backyard provides room to relax and play, plus a large storage shed for your convenience. Located close to schools, parks, shopping, and all that Clarksville has to offer, this home truly checks every box. $1575 per month for an 18-month lease and $1595 per month for a 12-month lease. Home is pet friendly, one pet only. Pet Deposit and breed restrictions apply. Call today to schedule your tour today.
Listing Agent
KKI Ventures, INC dba Marshall Reddick Real Estate License #379022 Listed on: 10/23/2025
Home Details
Home Type
- Single Family
Est. Annual Taxes
- $1,897
Year Built
- Built in 2008
Parking
- 2 Car Attached Garage
- Front Facing Garage
Interior Spaces
- 1,368 Sq Ft Home
- Property has 1 Level
Bedrooms and Bathrooms
- 3 Main Level Bedrooms
- 2 Full Bathrooms
Schools
- Northeast Elementary School
- Kirkwood Middle School
- Kirkwood High School
Utilities
- No Cooling
- No Heating
Listing and Financial Details
- Property Available on 10/23/25
- Assessor Parcel Number 063008N A 03800 00002008N
Community Details
Overview
- No Home Owners Association
- Arbour Greene South Subdivision
Pet Policy
- Pets Allowed
Map
Source: Realtracs
MLS Number: 3032873
APN: 008N-A-038.00
- 1047 Cindy jo Ct
- 3711 Cindy jo Dr S
- 1059 Cindy jo Ct
- 3732 Naples Ct N
- 3700 S Jot Dr
- 3791 Cindy jo Dr N
- 838 Samantha Ln
- Emerald Plan at Summerfield
- Avery Plan at Summerfield
- Hickory Plan at Summerfield
- Bruno Plan at Summerfield
- Cypress Plan at Summerfield
- Nixon Plan at Summerfield
- Barstow Plan at Summerfield
- Barclay Plan at Summerfield
- Franklin Plan at Summerfield
- Brentwood with Bonus Room Plan at Summerfield
- Elmwood Plan at Summerfield
- Nixon with Bonus Room Plan at Summerfield
- 1000 Thrasher Dr
- 3740 N Jot Dr
- 3756 N Jot Dr
- 3696 S Jot Dr
- 3757 Naples Ct N
- 992 Cindy jo Ct
- 3701 S Jot Dr
- 1016 Thrasher Dr
- 3647 Cindy jo Dr S
- 904 Tanager Ct
- 323 Fallow Cir
- 3641 Aurora Dr
- 1425 Kingbird Dr
- 1236 Winterset Dr
- 3645 S Naples Ct
- 1325 Millet Dr
- 3823 Harvest Ridge
- 800 Cindy jo Ct
- 1285 Winterset Dr
- 1479 Kingbird Dr
- 3738 Meadow Ridge Ln Unit ID1312459P







