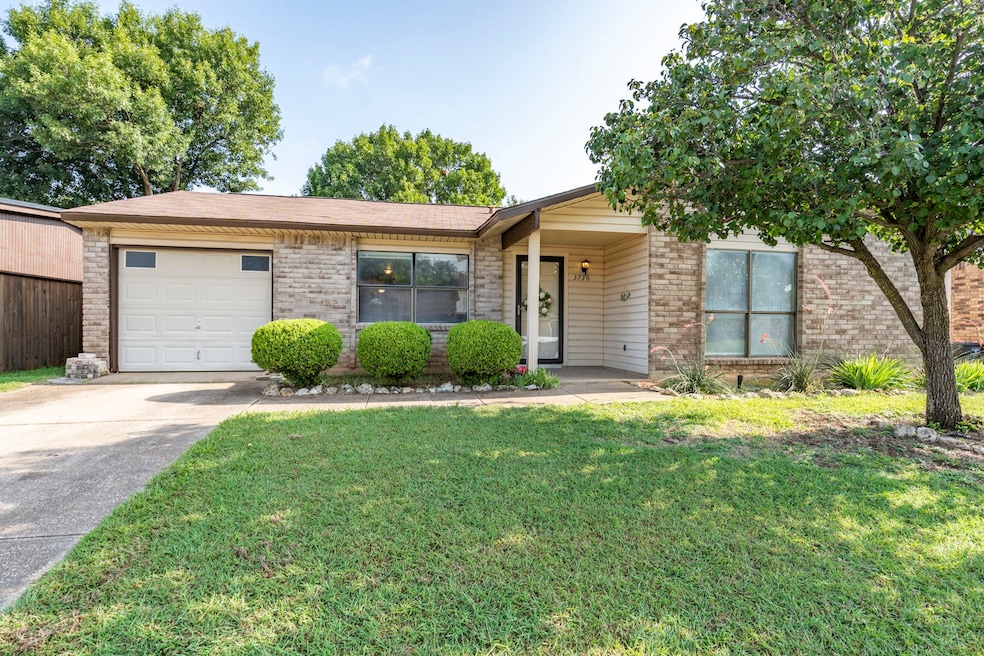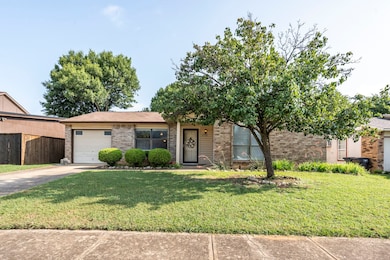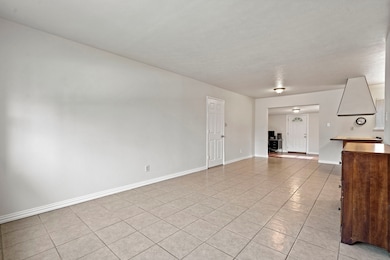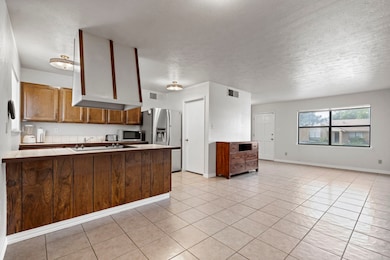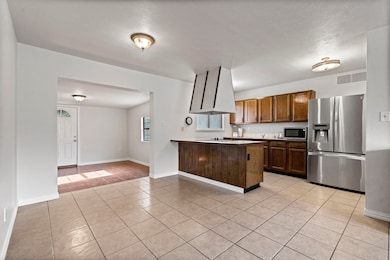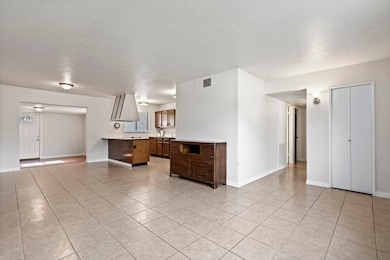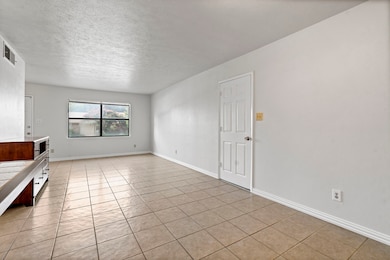
3736 Longmeadow Way Fort Worth, TX 76133
Far Southwest NeighborhoodEstimated payment $1,445/month
Highlights
- Open Floorplan
- Private Yard
- 1 Car Attached Garage
- Traditional Architecture
- Covered Patio or Porch
- Eat-In Kitchen
About This Home
Welcome to this super clean, move in ready home in South Fort Worth, ideal for first time buyers or investors looking to expand their portfolio! This well maintained property features an open layout with two spacious living areas, perfect for entertaining or creating a flexible space for work, play, or relaxation. Inside, you’ll find two oversized bedrooms, each with generous walk in closets, offering plenty of storage. Fresh paint throughout gives the home a bright, updated feel, ready to move right in. The garage has been partially converted into a third bedroom, perfect for guests, a home office, or hobby space, Finish out the room into a permenant bedroom or easily converted back into a full garage if desired. There’s still ample garage and storage space left over, leaving room for tools, bikes, or a small workshop. Enjoy the large backyard, ideal for, kids, pets, or weekend BBQs. With easy access to I-20 and Chisholm Trail Parkway, commuting to Downtown Fort Worth and surrounding areas is quick and convenient. Don’t miss this versatile and affordable home in a great location schedule your showing today!
Home Details
Home Type
- Single Family
Est. Annual Taxes
- $3,076
Year Built
- Built in 1980
Lot Details
- 6,882 Sq Ft Lot
- Wood Fence
- Interior Lot
- Level Lot
- Cleared Lot
- Few Trees
- Private Yard
- Back Yard
Parking
- 1 Car Attached Garage
- Driveway
Home Design
- Traditional Architecture
- Brick Exterior Construction
- Slab Foundation
- Shingle Roof
- Composition Roof
- Wood Siding
Interior Spaces
- 1,349 Sq Ft Home
- 1-Story Property
- Open Floorplan
- Ceiling Fan
- Window Treatments
Kitchen
- Eat-In Kitchen
- Electric Range
- Tile Countertops
Flooring
- Laminate
- Tile
Bedrooms and Bathrooms
- 2 Bedrooms
- 1 Full Bathroom
Laundry
- Laundry in Utility Room
- Washer and Electric Dryer Hookup
Outdoor Features
- Covered Patio or Porch
Schools
- Woodway Elementary School
- Southwest High School
Utilities
- Central Heating and Cooling System
- Cable TV Available
Community Details
- Parkwood East Subdivision
- Laundry Facilities
Listing and Financial Details
- Legal Lot and Block 24 / 15
- Assessor Parcel Number 02166194
Map
Home Values in the Area
Average Home Value in this Area
Tax History
| Year | Tax Paid | Tax Assessment Tax Assessment Total Assessment is a certain percentage of the fair market value that is determined by local assessors to be the total taxable value of land and additions on the property. | Land | Improvement |
|---|---|---|---|---|
| 2024 | $1,722 | $205,290 | $40,000 | $165,290 |
| 2023 | $2,820 | $206,703 | $40,000 | $166,703 |
| 2022 | $2,945 | $167,366 | $35,000 | $132,366 |
| 2021 | $2,825 | $148,268 | $35,000 | $113,268 |
| 2020 | $2,478 | $141,502 | $35,000 | $106,502 |
| 2019 | $2,341 | $131,275 | $35,000 | $96,275 |
| 2018 | $1,669 | $77,369 | $20,000 | $57,369 |
| 2017 | $1,993 | $94,882 | $20,000 | $74,882 |
| 2016 | $1,811 | $63,941 | $20,000 | $43,941 |
| 2015 | $1,434 | $61,200 | $10,000 | $51,200 |
| 2014 | $1,434 | $61,200 | $10,000 | $51,200 |
Property History
| Date | Event | Price | Change | Sq Ft Price |
|---|---|---|---|---|
| 07/18/2025 07/18/25 | For Sale | $220,000 | -- | $163 / Sq Ft |
Purchase History
| Date | Type | Sale Price | Title Company |
|---|---|---|---|
| Interfamily Deed Transfer | -- | None Available |
Similar Homes in Fort Worth, TX
Source: North Texas Real Estate Information Systems (NTREIS)
MLS Number: 20997773
APN: 02166194
- 3812 Longmeadow Way
- 3817 Longmeadow Way
- 7717 Xavier Dr
- 7813 Val Verde Dr
- 3700 Huntwick Dr
- 7905 Hulen Park Cir
- 7816 Xavier Dr
- 3725 Ashley Ln
- 3401 Forest Creek Dr
- 7904 Buttercup Cir N
- 0 W Cleburne Rd Unit 20814153
- 4021 Horizon Place
- 3206 Galemeadow Dr
- 3900 Anewby Way
- 7144 Misty Meadow Dr S
- 4133 Yellowleaf Dr
- 7209 W Cleburne Rd
- 7357 Channel View Dr
- 7341 Weatherwood Rd
- 7520 Nutwood Place
- 3805 Longmeadow Way
- 3705 South Ct
- 3309 Country Creek Ln
- 7333 Channelview Dr
- 8016 Tree Leaf Ln
- 7516 Four Winds Dr
- 3120 Woodlark Dr
- 4221 Sweetgum Way
- 4201 Yellowleaf Dr
- 8108 Raleigh Dr
- 8116 Raleigh Dr
- 3104 Woodlark Dr
- 7748 Landmark Ridge St
- 7751 Yellowleaf Ct
- 3425 Michelle Ridge Dr
- 3405 Michelle Ridge Dr
- 3401 Michelle Ridge Dr
- 3429 Heatherbend St
- 2917 Joymeadow Dr
- 2805 Forest Creek Dr
