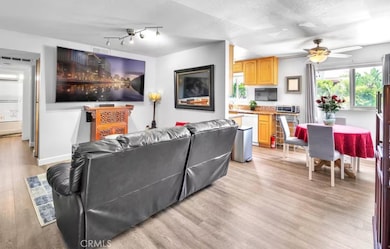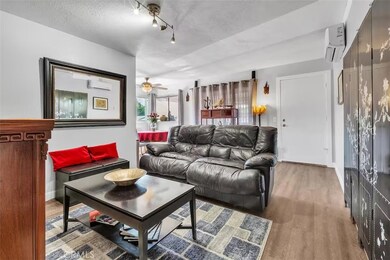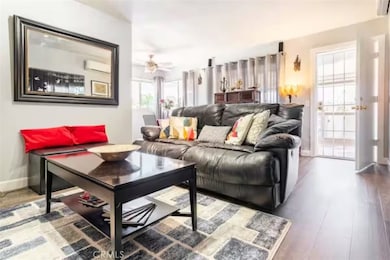
3736 Mississippi St San Diego, CA 92104
North Park NeighborhoodEstimated payment $9,808/month
Highlights
- Golf Course Community
- Coastline Views
- Sauna
- Jefferson Elementary Rated A-
- Heated Spa
- Open Floorplan
About This Home
Luxury Live Auction! Bidding to start from $1,500,000! An Exceptional Opportunity to own a pride-of-ownership (6)-unit multifamily building in the heart of one of San Diego’s most sought-after neighborhoods—North Park. Just three blocks from Morley Field and Balboa Park, this turnkey investment offers an unbeatable location surrounded by tree-lined streets, local eateries, and endless urban charm.
Set on a generous lot with 4,710 square feet of living space, the property features a highly desirable unit mix: (2) 1-bed/1-bath units, (3) 2-bed/1-bath units, and (1) expansive 3-bed/2-bath unit. All units are fully occupied with tenants currently on month-to-month leases, allowing for immediate rental upside given the high demand and rising market rents in the area. Rents can be further raised up to 8.5%.
Each unit is individually metered for gas and electricity, while the main building benefits from solar panels, eliminating the electricity bill for common areas—a cost-saving feature that boosts your bottom line. NOI: $172,854 w/ strong CAP rate potential, paid-off solar, and low Operating Expenses. Recent upgrades include stylish kitchen improvements and refreshed landscaping, keeping maintenance minimal while enhancing tenant appeal.
A standout in the neighborhood, the property also includes (4) private garages, (6) additional uncovered parking spaces, and rare off-street parking—a huge value-add for tenants in this high-demand pocket of North Park.
Beyond the property lines, residents enjoy walkable access to Morley Field’s tennis courts, dog park, pool, and athletic facilities, along with countless cafes, boutiques, breweries, and beloved local restaurants like The Smoking Goat, Tribute Pizza, and Urban Solace. With its close proximity to downtown, beaches, and major freeways, North Park continues to be one of San Diego’s most dynamic and thriving rental markets.
This is more than just a property—it’s a powerful investment in location, lifestyle, and long-term value. Home inspection available.
Submit your offer soon—opportunities like this in North Park are rare and move quickly!
Listing Agent
Harcourts Prime Properties Brokerage Phone: 949-370-4069 License #01965646 Listed on: 06/20/2025

Co-Listing Agent
Harcourts Prime Properties Brokerage Phone: 949-370-4069 License #01979443
Property Details
Home Type
- Apartment
Year Built
- Built in 1986 | Remodeled
Lot Details
- 7,022 Sq Ft Lot
- Property fronts a private road
- No Common Walls
- Vinyl Fence
- Fence is in good condition
- Paved or Partially Paved Lot
- Private Yard
- Back Yard
Parking
- 4 Car Garage
- 7 Open Parking Spaces
- Shared Driveway
- On-Street Parking
Property Views
- Coastline
- Panoramic
- City Lights
- Woods
- Peek-A-Boo
- Views of a landmark
- Mountain
- Hills
- Meadow
- Neighborhood
Home Design
- Turnkey
- Additions or Alterations
- Slab Foundation
- Fire Rated Drywall
- Common Roof
- Clay Roof
- Pre-Cast Concrete Construction
- Partial Copper Plumbing
- Stucco
Interior Spaces
- 4,710 Sq Ft Home
- 2-Story Property
- Open Floorplan
- Recessed Lighting
- Double Pane Windows
- Atrium Windows
- Sliding Doors
- Atrium Doors
- Panel Doors
- Family Room
- Living Room with Attached Deck
- Living Room Balcony
- Sauna
- Fire and Smoke Detector
Kitchen
- Gas Oven
- Gas Cooktop
- <<microwave>>
- Freezer
- Ice Maker
- Water Line To Refrigerator
- Dishwasher
- Granite Countertops
- Quartz Countertops
Flooring
- Wood
- Laminate
- Tile
Bedrooms and Bathrooms
- 11 Bedrooms
- 7 Bathrooms
Laundry
- Laundry Room
- Dryer
- Washer
- 220 Volts In Laundry
Pool
- Heated Spa
- Above Ground Spa
Outdoor Features
- Exterior Lighting
- Outdoor Grill
- Rain Gutters
Utilities
- Cooling System Mounted To A Wall/Window
- Forced Air Heating System
- Wall Furnace
- 220 Volts in Garage
- Gas Water Heater
- Phone Connected
- Cable TV Available
Additional Features
- Accessible Parking
- Urban Location
Listing and Financial Details
- Legal Lot and Block 14 / 5
- Tax Tract Number 65
- Assessor Parcel Number 4530213000
- $184 per year additional tax assessments
- Seller Considering Concessions
Community Details
Overview
- No Home Owners Association
- 6 Units
- North Park Subdivision
- Military Land
- Foothills
Amenities
- Laundry Facilities
Recreation
- Golf Course Community
- Park
- Dog Park
- Hiking Trails
- Bike Trail
Building Details
- 6 Leased Units
- 7 Separate Electric Meters
- 7 Separate Gas Meters
- 1 Separate Water Meter
- Fuel Expense $1,440
- Insurance Expense $1,700
- Water Sewer Expense $3,600
- New Taxes Expense $9,514
- Operating Expense $16,254
- Gross Income $189,108
- Net Operating Income $172,854
Map
Home Values in the Area
Average Home Value in this Area
Property History
| Date | Event | Price | Change | Sq Ft Price |
|---|---|---|---|---|
| 06/20/2025 06/20/25 | For Sale | $1,500,000 | -- | $318 / Sq Ft |
Similar Homes in San Diego, CA
Source: California Regional Multiple Listing Service (CRMLS)
MLS Number: OC25137622
- 3718 Mississippi St
- 3652 Louisiana St
- 3776 Alabama St Unit 117
- 3623 Louisiana St
- 3796 Alabama St Unit 304
- 3796 Alabama St Unit 123
- 2119 University Ave Unit 23
- 3577 Louisiana St
- 3634-36 Arizona St
- 3670 Florida St
- 3790 Florida St Unit B216
- 3815 Georgia St Unit 204
- 3561 Arizona St
- 2328 Myrtle Ave
- 1825 Cypress Ave
- 1821-25 Cypress Ave
- 3907 Georgia St Unit 7
- 3536 Park Villa Dr
- 2114 Upas St
- 4011-15 Mississippi St
- 3776 Alabama St Unit C308
- 3776 Alabama St Unit 107
- 2040 Robinson Ave Unit F
- 3796 Alabama St Unit 107
- 3659 Florida St Unit ID1024446P
- 3808 Georgia St
- 3720 Crestwood Place
- 3918 Arizona St
- 3918 Arizona St Unit FL5-ID35
- 3752 Park Blvd
- 3764 Villa Terrace
- 4057 Alabama St
- 1751 University Ave
- 1756 Essex St Unit 310
- 1707 Essex St
- 1756 Essex St Unit 212
- 3922-3932 Park Blvd
- 1830 Upas St
- 3911 Oregon St
- 3943 Oregon St






