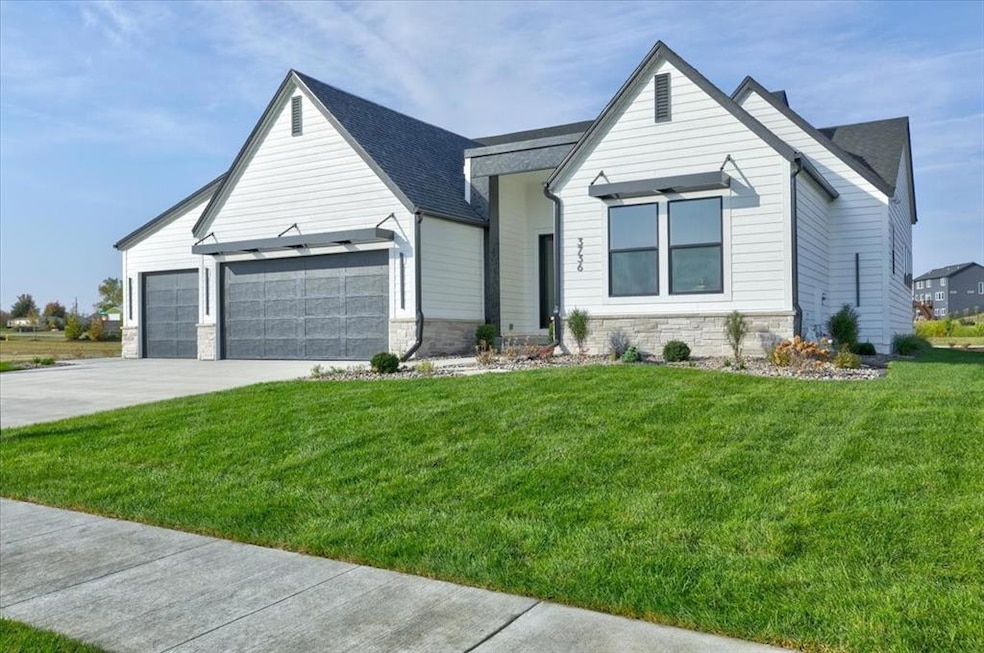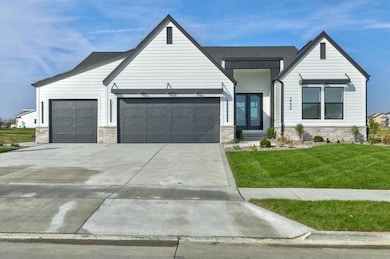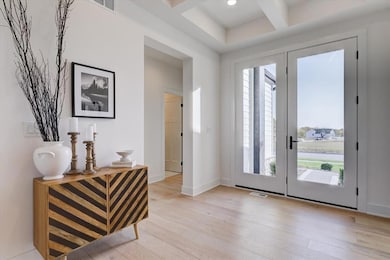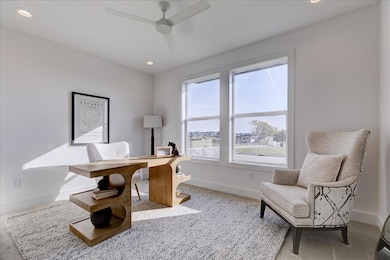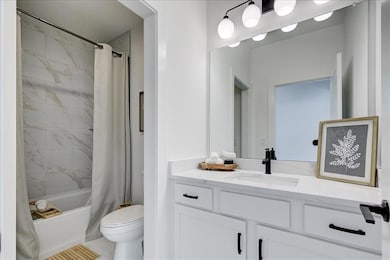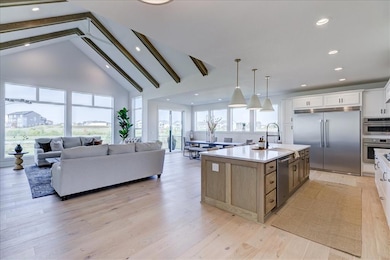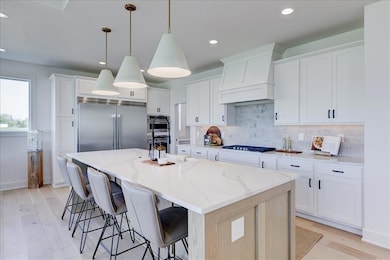Estimated payment $4,850/month
Highlights
- Deck
- Vaulted Ceiling
- Wood Flooring
- Walnut Hills Elementary School Rated A
- Ranch Style House
- Mud Room
About This Home
Welcome to Genesis Homes new ranch plan in the Shadow Creek development in NW Waukee. This unique floor plan includes 4 bedrooms, 3 baths and over 3500 sq. f. of finished space. The open concept living area boasts a double door entry, large picture windows, vaulted ceiling with wood beam accents, and modern fireplace. The kitchen / dining area features an oversized island, a butler's pantry, oversized chef stye refrigerator, wall oven and stainless steel appliances. Double slider doors to covered patio. The Master suite boasts floating double vanity, tile shower, soaker tub and walk-in closet with built-in shelving and access to laundry room. The lower level includes a spacious family room, wet bar, flex room, 2 bedrooms, bath and more storage! Ask about preferred lender credit towards closing costs.
Home Details
Home Type
- Single Family
Year Built
- Built in 2024
Lot Details
- 0.36 Acre Lot
- Irrigation
HOA Fees
- $31 Monthly HOA Fees
Home Design
- Ranch Style House
- Asphalt Shingled Roof
- Stone Siding
- Cement Board or Planked
- Stucco
Interior Spaces
- 2,204 Sq Ft Home
- Wet Bar
- Vaulted Ceiling
- Electric Fireplace
- Mud Room
- Family Room Downstairs
- Dining Area
- Fire and Smoke Detector
- Finished Basement
Kitchen
- Eat-In Kitchen
- Built-In Oven
- Cooktop
- Microwave
- Dishwasher
Flooring
- Wood
- Carpet
- Tile
Bedrooms and Bathrooms
Laundry
- Laundry Room
- Laundry on main level
Parking
- 3 Car Attached Garage
- Driveway
Outdoor Features
- Deck
- Covered Patio or Porch
Utilities
- Forced Air Heating and Cooling System
Community Details
- Shadow Creek West Association
- Built by Genesis Homes
Listing and Financial Details
- Assessor Parcel Number 1222303006
Map
Home Values in the Area
Average Home Value in this Area
Tax History
| Year | Tax Paid | Tax Assessment Tax Assessment Total Assessment is a certain percentage of the fair market value that is determined by local assessors to be the total taxable value of land and additions on the property. | Land | Improvement |
|---|---|---|---|---|
| 2024 | -- | $550 | $550 | -- |
Property History
| Date | Event | Price | List to Sale | Price per Sq Ft |
|---|---|---|---|---|
| 10/19/2025 10/19/25 | Pending | -- | -- | -- |
| 06/06/2025 06/06/25 | For Sale | $769,900 | -- | $349 / Sq Ft |
Purchase History
| Date | Type | Sale Price | Title Company |
|---|---|---|---|
| Warranty Deed | $105,000 | None Listed On Document | |
| Warranty Deed | $105,000 | None Listed On Document | |
| Warranty Deed | $105,000 | None Listed On Document |
Mortgage History
| Date | Status | Loan Amount | Loan Type |
|---|---|---|---|
| Open | $4,725,000 | Credit Line Revolving | |
| Closed | $4,725,000 | Credit Line Revolving |
Source: Des Moines Area Association of REALTORS®
MLS Number: 719399
APN: 12-22-303-006
- 18272 NW Alderleaf Dr
- 18239 NW Alderleaf Dr
- 18176 NW Alderleaf Dr
- 18297 NW Alderleaf Dr
- 18251 NW Alderleaf Dr
- 35 NW Hidden Knoll
- 3551 NW 183rd St
- 40 NW Alderleaf Dr
- 55 NW Alderleaf Dr
- 65 NW Hidden Knoll
- Bayberry Plan at Ashley Acres
- Beechwood Plan at Ashley Acres
- Pinebrook Plan at Ashley Acres
- Allendale Plan at Ashley Acres
- Piedmont Plan at Ashley Acres
- Linden Plan at Ashley Acres
- Kingston Plan at Ashley Acres
- Yuma Expanded Plan at Ashley Acres
- Clark Plan at Ashley Acres
- Richland Plan at Ashley Acres
