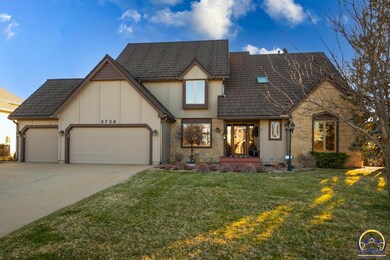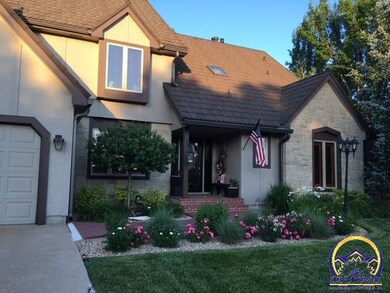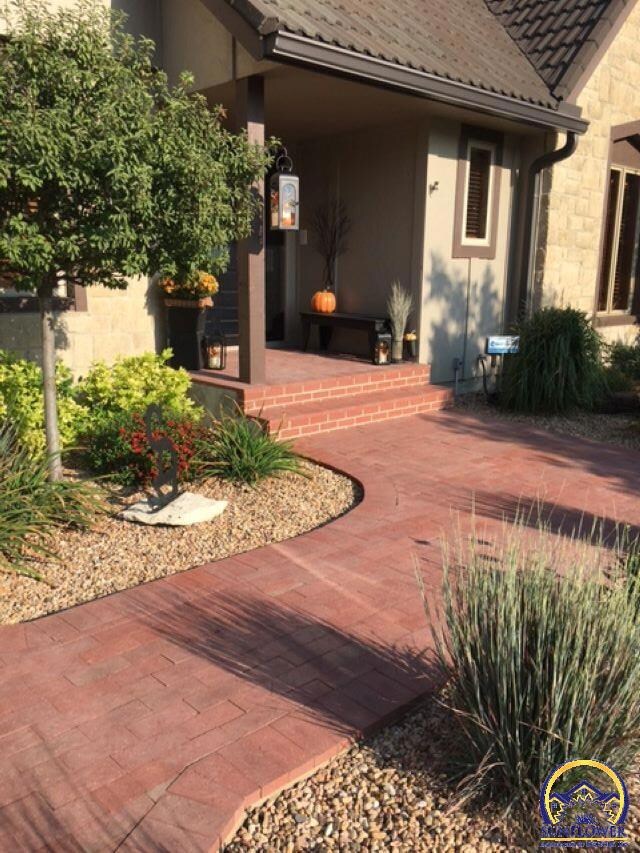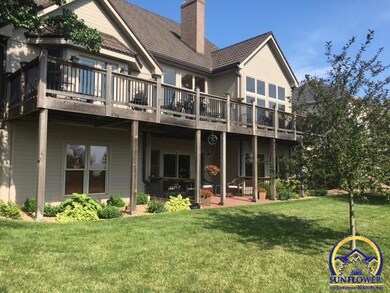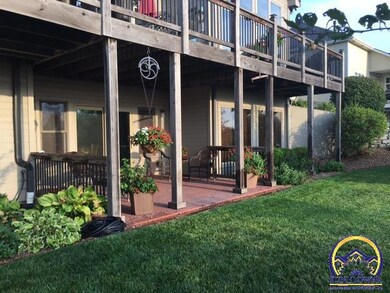
3736 SW Cobblestone Place Topeka, KS 66610
Southwest Topeka NeighborhoodHighlights
- Fireplace in Primary Bedroom
- Deck
- Covered patio or porch
- Jay Shideler Elementary School Rated A-
- Wood Flooring
- Cul-De-Sac
About This Home
As of August 2024As far as the eyes can see is your view from this amazing home which holds a high standard of excellence and pride of ownership! Not only are the views breath taking so is the home! At first glance walking in you will see a living area with floor to ceiling windows, newer natural oak hardwood floors with a perfect satin finish, an amazing see through fire place separating liv rm/kitchen, perfect color choices throughout, and tall ceiliings. Step into a kitchen where the view of Topeka is spectacular and the space is perfect for cooking, entertainment, as well as great gatherings. A second room on the main floor is perfect for a nursery or office. The primary bedroom is located on the main floor and features french doors leading to the backyard deck, a cozy gas fireplace, large walk-in closet, and a oversized tiled walk in shower. All bedrooms upstairs include bathroom access as well as a second primary suite with full bath. The walk out bsmt features a custom bar, see through fireplace, pool table, bedroom, full bath, and super nice back patio. Other additions to the home are a Grundfos commercial/residential water pressure booster pump, washer/dryer main floor, 50 year steal roof, new hotwater heater, dual zone heat/air, Electronic Life Security system, irrigation system, new Nutone intercom/radio system throughout the home, wood shutter blinds, bricked front entryway, and an amazing array of landscaping flowers. Don't miss out on this amazing property!
Last Agent to Sell the Property
Better Homes and Gardens Real Brokerage Phone: 785-554-4711 License #SP00224141 Listed on: 02/19/2024

Home Details
Home Type
- Single Family
Est. Annual Taxes
- $9,421
Year Built
- Built in 1989
Lot Details
- Lot Dimensions are 100x143
- Cul-De-Sac
- Paved or Partially Paved Lot
- Sprinkler System
HOA Fees
- $25 Monthly HOA Fees
Parking
- 3 Car Attached Garage
Home Design
- Frame Construction
- Metal Roof
- Stick Built Home
Interior Spaces
- 4,718 Sq Ft Home
- 1.5-Story Property
- Coffered Ceiling
- Sheet Rock Walls or Ceilings
- Ceiling height of 10 feet or more
- Multiple Fireplaces
- See Through Fireplace
- Gas Fireplace
- Thermal Pane Windows
- Family Room with Fireplace
- Living Room with Fireplace
Kitchen
- Electric Cooktop
- Dishwasher
Flooring
- Wood
- Carpet
Bedrooms and Bathrooms
- 5 Bedrooms
- Fireplace in Primary Bedroom
Laundry
- Laundry Room
- Laundry on main level
Partially Finished Basement
- Walk-Out Basement
- Basement Fills Entire Space Under The House
- Fireplace in Basement
- Natural lighting in basement
Home Security
- Burglar Security System
- Intercom
- Storm Doors
Outdoor Features
- Deck
- Covered patio or porch
Schools
- Jay Shideler Elementary School
- Washburn Rural Middle School
- Washburn Rural High School
Utilities
- Forced Air Heating and Cooling System
Community Details
- Association fees include snow removal, feature maint (pond etc.)
- (Self Managed) Summerfieldtopeka@Gmail.Com Association
- Summerfield Subdivision
Listing and Financial Details
- Assessor Parcel Number R62002
Ownership History
Purchase Details
Home Financials for this Owner
Home Financials are based on the most recent Mortgage that was taken out on this home.Purchase Details
Purchase Details
Home Financials for this Owner
Home Financials are based on the most recent Mortgage that was taken out on this home.Similar Homes in Topeka, KS
Home Values in the Area
Average Home Value in this Area
Purchase History
| Date | Type | Sale Price | Title Company |
|---|---|---|---|
| Warranty Deed | -- | Security 1St Title | |
| Deed | -- | Security 1St Title | |
| Interfamily Deed Transfer | -- | Kansas Secured Title | |
| Warranty Deed | -- | None Available |
Mortgage History
| Date | Status | Loan Amount | Loan Type |
|---|---|---|---|
| Previous Owner | $310,000 | New Conventional | |
| Previous Owner | $70,000 | Future Advance Clause Open End Mortgage |
Property History
| Date | Event | Price | Change | Sq Ft Price |
|---|---|---|---|---|
| 08/02/2024 08/02/24 | Sold | -- | -- | -- |
| 07/03/2024 07/03/24 | Pending | -- | -- | -- |
| 06/24/2024 06/24/24 | Price Changed | $595,000 | -4.0% | $126 / Sq Ft |
| 06/05/2024 06/05/24 | Price Changed | $619,900 | -1.6% | $131 / Sq Ft |
| 05/20/2024 05/20/24 | For Sale | $629,900 | -2.0% | $134 / Sq Ft |
| 05/18/2024 05/18/24 | Off Market | -- | -- | -- |
| 05/09/2024 05/09/24 | Price Changed | $643,000 | -1.5% | $136 / Sq Ft |
| 02/21/2024 02/21/24 | For Sale | $653,000 | 0.0% | $138 / Sq Ft |
| 02/19/2024 02/19/24 | Off Market | -- | -- | -- |
| 02/19/2024 02/19/24 | For Sale | $653,000 | +45.2% | $138 / Sq Ft |
| 02/17/2016 02/17/16 | Sold | -- | -- | -- |
| 12/15/2015 12/15/15 | Pending | -- | -- | -- |
| 01/07/2015 01/07/15 | For Sale | $449,777 | -- | $92 / Sq Ft |
Tax History Compared to Growth
Tax History
| Year | Tax Paid | Tax Assessment Tax Assessment Total Assessment is a certain percentage of the fair market value that is determined by local assessors to be the total taxable value of land and additions on the property. | Land | Improvement |
|---|---|---|---|---|
| 2025 | $9,831 | $66,045 | -- | -- |
| 2023 | $9,831 | $59,412 | $0 | $0 |
| 2022 | $8,670 | $53,523 | $0 | $0 |
| 2021 | $7,749 | $48,220 | $0 | $0 |
| 2020 | $7,602 | $48,220 | $0 | $0 |
| 2019 | $7,463 | $47,274 | $0 | $0 |
| 2018 | $7,442 | $47,274 | $0 | $0 |
| 2017 | $7,531 | $47,274 | $0 | $0 |
| 2014 | $6,753 | $41,943 | $0 | $0 |
Agents Affiliated with this Home
-

Seller's Agent in 2024
Wade Wostal
Better Homes and Gardens Real
(785) 554-4711
27 in this area
256 Total Sales
-

Buyer's Agent in 2024
John Carden
TopCity Realty, LLC
(816) 383-2103
3 in this area
134 Total Sales
-

Seller's Agent in 2016
Deb McFarland
Berkshire Hathaway First
(785) 231-8934
32 in this area
177 Total Sales
Map
Source: Sunflower Association of REALTORS®
MLS Number: 232782
APN: 145-22-0-20-04-013-000
- 5326 SW 40th Terrace
- 3742 SW Clarion Park Dr
- 3743 SW Clarion Park Dr
- 3348 SW Mcclure Ct
- 5636 SW 38th St
- 3636 SW Belle Ave
- 3938 SW 40th Terrace
- 5627 SW 36th Terrace
- 5619 SW 35th St
- 3513 SW Moundview Dr
- 3328 SW Arrowhead Rd
- 3841 SW 39th Terrace
- 3208 SW Crest Dr
- 5725 SW Postoak Dr
- 3425 SW Moundview Cir
- 5634 SW 34th Terrace
- 5650 SW 34th Place
- 3553 SW Mission Ave
- 3377 SW Timberlake Ln
- 30A SW Postoak Dr

