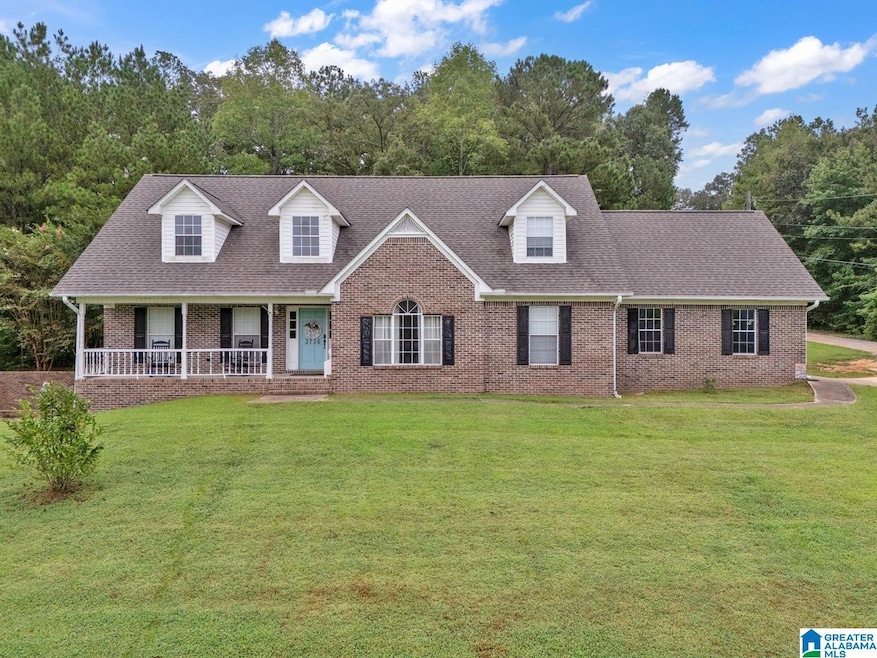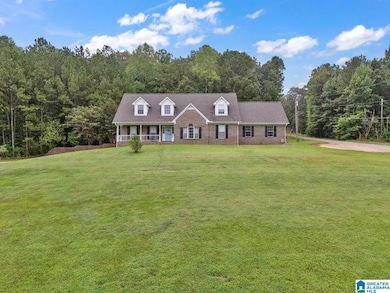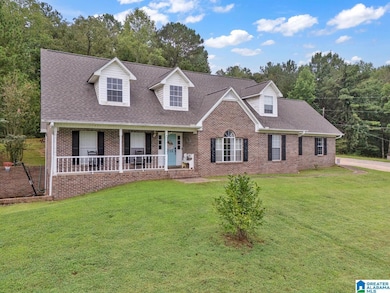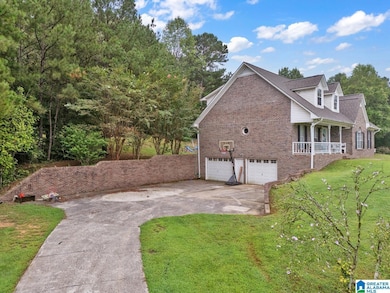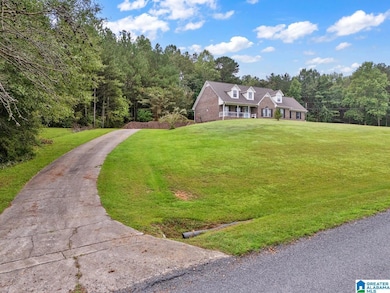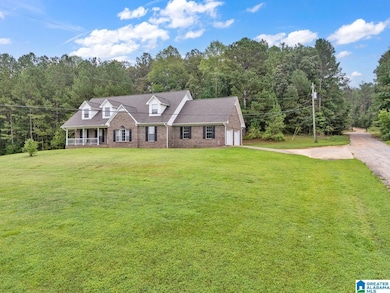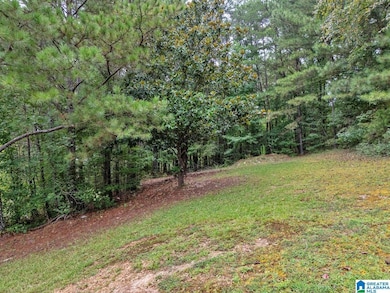3736 Tidwell Hollow Rd Oneonta, AL 35121
Estimated payment $1,867/month
Highlights
- Mountain View
- Attic
- Breakfast Area or Nook
- Screened Deck
- Covered Patio or Porch
- Laundry Room
About This Home
This full-brick house has 4 large bedrooms, 2.5 bathrooms home with the main bedroom on the first floor. There are gleaming hardwood floors that flow through the main level, common areas and main bedroom. The first floor offers a large formal dining room, a spacious updated open kitchen, with breakfast nook and a great room with a woodburning brick fireplace. On this level there is also a 1/2 bath, a main level suite with trey ceilings, and en suite bath. The second level offers three good-sized bedrooms, a full bathroom and lots of storage. Downstairs you will see an almost finished basement area, ample storage, a workshop area and a space for you to make your own. This house has a 2-car main level & 2 car basement level garage. There is also a side drive and main driveway. Outside you will find a large back deck covered and screened. This home is truly one you need to see.
Home Details
Home Type
- Single Family
Est. Annual Taxes
- $980
Year Built
- Built in 1994
Lot Details
- 0.8 Acre Lot
Parking
- Garage
- Side Facing Garage
Home Design
- Brick Exterior Construction
Interior Spaces
- Smooth Ceilings
- Fireplace Features Masonry
- Family Room with Fireplace
- Mountain Views
- Attic
- Unfinished Basement
Kitchen
- Breakfast Area or Nook
- Laminate Countertops
Bedrooms and Bathrooms
- 4 Bedrooms
Laundry
- Laundry Room
- Laundry on main level
- Washer and Electric Dryer Hookup
Outdoor Features
- Screened Deck
- Covered Patio or Porch
Schools
- Southeastern Elementary And Middle School
- Southeastern High School
Utilities
- Electric Water Heater
- Septic System
Community Details
- $18 Other Monthly Fees
Map
Home Values in the Area
Average Home Value in this Area
Tax History
| Year | Tax Paid | Tax Assessment Tax Assessment Total Assessment is a certain percentage of the fair market value that is determined by local assessors to be the total taxable value of land and additions on the property. | Land | Improvement |
|---|---|---|---|---|
| 2024 | $980 | $31,900 | $1,340 | $30,560 |
| 2023 | $979 | $31,820 | $1,260 | $30,560 |
| 2022 | $778 | $25,720 | $1,260 | $24,460 |
| 2021 | $779 | $25,740 | $1,320 | $24,420 |
| 2020 | $680 | $21,200 | $1,260 | $19,940 |
| 2019 | $689 | $21,200 | $1,260 | $19,940 |
| 2018 | $617 | $20,760 | $1,260 | $19,500 |
| 2017 | $606 | $20,440 | $0 | $0 |
| 2015 | $614 | $20,680 | $0 | $0 |
| 2014 | -- | $21,920 | $0 | $0 |
| 2013 | -- | $22,580 | $0 | $0 |
Property History
| Date | Event | Price | List to Sale | Price per Sq Ft | Prior Sale |
|---|---|---|---|---|---|
| 10/24/2025 10/24/25 | Price Changed | $339,000 | -4.6% | $132 / Sq Ft | |
| 10/01/2025 10/01/25 | Price Changed | $355,500 | -2.7% | $139 / Sq Ft | |
| 08/23/2025 08/23/25 | For Sale | $365,500 | +68.4% | $143 / Sq Ft | |
| 07/31/2020 07/31/20 | Sold | $217,000 | -5.6% | $95 / Sq Ft | View Prior Sale |
| 07/10/2020 07/10/20 | For Sale | $229,900 | +5.9% | $100 / Sq Ft | |
| 05/19/2020 05/19/20 | Off Market | $217,000 | -- | -- | |
| 04/20/2020 04/20/20 | For Sale | $229,900 | +5.9% | $100 / Sq Ft | |
| 03/22/2020 03/22/20 | Off Market | $217,000 | -- | -- | |
| 02/25/2020 02/25/20 | For Sale | $229,900 | +56.7% | $100 / Sq Ft | |
| 02/20/2018 02/20/18 | Sold | $146,685 | -4.1% | $53 / Sq Ft | View Prior Sale |
| 01/25/2018 01/25/18 | Pending | -- | -- | -- | |
| 01/17/2018 01/17/18 | For Sale | $153,000 | -- | $56 / Sq Ft |
Purchase History
| Date | Type | Sale Price | Title Company |
|---|---|---|---|
| Warranty Deed | $217,000 | None Available | |
| Special Warranty Deed | -- | -- | |
| Warranty Deed | $222,000 | -- |
Mortgage History
| Date | Status | Loan Amount | Loan Type |
|---|---|---|---|
| Previous Owner | $142,284 | FHA | |
| Previous Owner | $222,000 | Unknown |
Source: Greater Alabama MLS
MLS Number: 21429072
APN: 20-05-15-0-000-003.004
- 55 Cedar Dr
- 0 Cedar Dr Unit 21429128
- 25895 State Highway 75
- 433 Saint Andrews Pkwy
- 0 Seven Mile Rd
- 1410 Saint Andrews Pkwy Unit 80 & 81
- 0 Bellerive Cir Unit 158A 21390746
- 0 Bellerive Cir Unit 1 21422466
- 1166 Saint Andrews Pkwy Unit 76A, 76 & 77A
- Lot #1 Alabama 75 Unit 1
- Lot #3 Alabama 75 Unit 1
- Lot #2 Alabama 75 Unit 1
- Lot #5 Alabama 75 Unit 1
- Lot #6 Alabama 75 Unit 1
- Lot #4 Alabama 75 Unit 1
- 1065 Saint Andrews Pkwy
- Lot 104 Muirfield Cir Unit 104
- 0 Oak Ridge Dr Unit 21431508
- 2957 Springville Blvd
- 707 Saint Andrews Pkwy
- 21 Pine St
- 16 Madison Dr
- 1448 Archers Cove Way
- 1448 Archers CV Way
- 1438 Archers Cove Way
- 1438 Archers CV Way
- 1291 Archers Cove Ln
- 1291 Archers CV Ln
- 1340 Archers Cove Way
- 1340 Archers CV Way
- 1113 Archers Trail E
- 132 Lola St
- 15 Trellis Cir
- 945 N Legacy Cove N
- 545 Legacy Dr
- 444 Blackberry Blvd
- 9024 Village Mountain Cir
- 7998 St James Dr
- 8204 Cedar Mountain Rd
- 5837 Janet Dr
