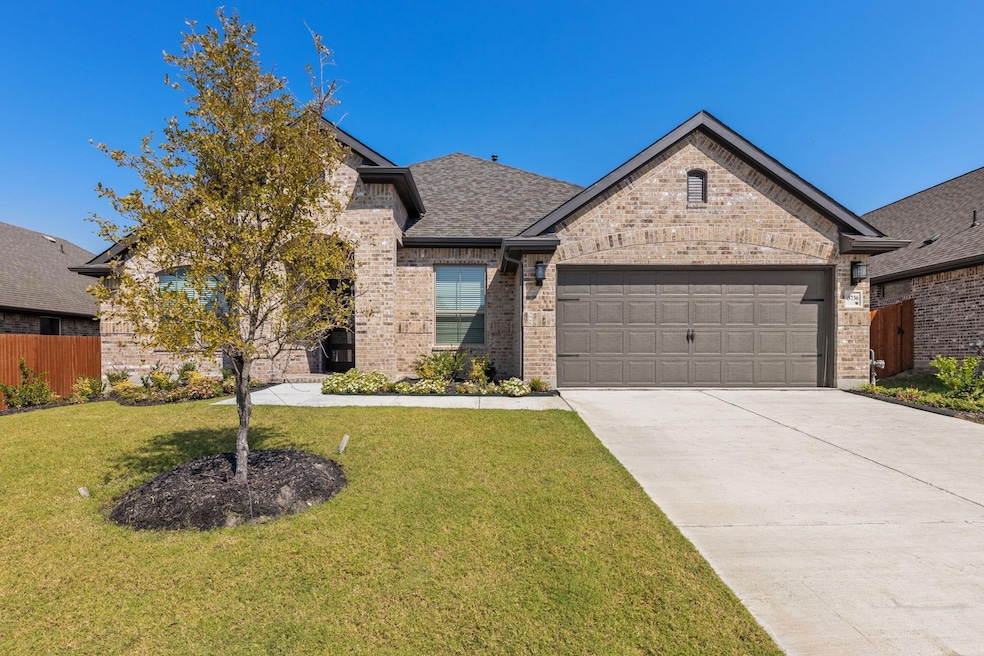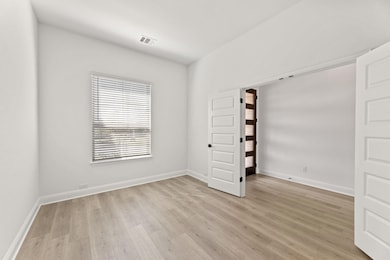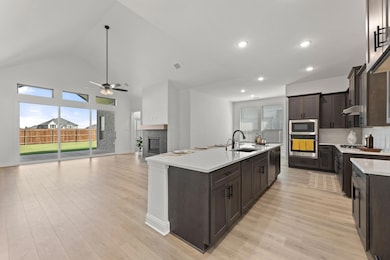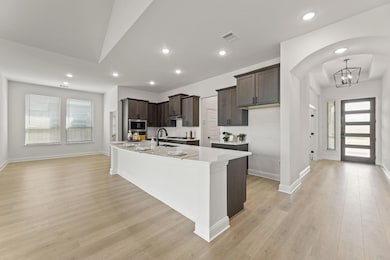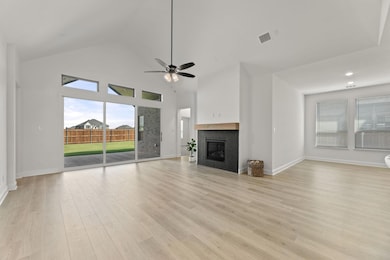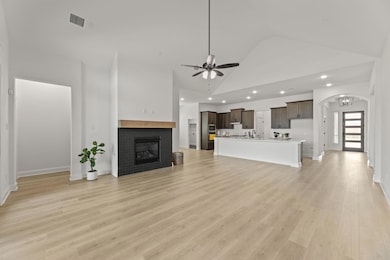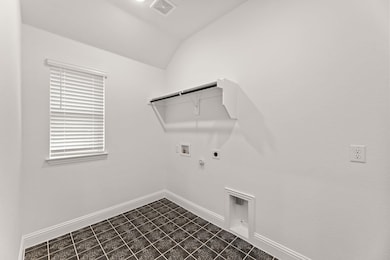
3736 Topeka Trail Crandall, TX 75114
Highlights
- Fitness Center
- Fishing
- Traditional Architecture
- New Construction
- Community Lake
- Wood Flooring
About This Home
As of July 2025MLS# 20858021 - Built by Chesmar Homes - Ready Now! ~ The Princeton is a one-story floor plan that feels much larger than 2,699 square feet. You'll be impressed by its vaulted ceilings in the living area and the spacious size of the kitchen. Enjoy an over 10ft long kitchen island that is open to the family room. This plan features 4 bedrooms, 3 bathrooms, and a split game room. The kitchen, breakfast area, and family room share light from the large windows. The primary bedroom and bathroom provide a quiet retreat at the rear of the home. Located on the 1st floor, this plan offers an optional generational suite, for family or a special quest. 3-year heating and cooling energy guarantee! Fantastic community amenities which include a splash pool area, nature trails, lake, second pool, and family amenities.
Last Agent to Sell the Property
HomesUSA.com Brokerage Phone: 888-872-6006 Listed on: 03/01/2025
Home Details
Home Type
- Single Family
Est. Annual Taxes
- $1,856
Year Built
- Built in 2024 | New Construction
Lot Details
- 8,100 Sq Ft Lot
- Wood Fence
- Landscaped
- Interior Lot
- Sprinkler System
HOA Fees
- $82 Monthly HOA Fees
Parking
- 2 Car Attached Garage
- Garage Door Opener
Home Design
- Traditional Architecture
- Brick Exterior Construction
- Slab Foundation
- Composition Roof
Interior Spaces
- 3,699 Sq Ft Home
- 1-Story Property
- ENERGY STAR Qualified Windows
- Family Room with Fireplace
- Washer and Electric Dryer Hookup
Kitchen
- Dishwasher
- Disposal
Flooring
- Wood
- Carpet
- Ceramic Tile
- Luxury Vinyl Plank Tile
Bedrooms and Bathrooms
- 4 Bedrooms
- Walk-In Closet
- 3 Full Bathrooms
- Low Flow Plumbing Fixtures
Home Security
- Home Security System
- Carbon Monoxide Detectors
Eco-Friendly Details
- Energy-Efficient Construction
- Energy-Efficient HVAC
- Energy-Efficient Insulation
- Energy-Efficient Doors
- Energy-Efficient Thermostat
Outdoor Features
- Covered patio or porch
- Exterior Lighting
- Rain Gutters
Schools
- Hollis Deitz Elementary School
- Crandall High School
Utilities
- Central Heating and Cooling System
- High Speed Internet
- Cable TV Available
Listing and Financial Details
- Assessor Parcel Number 220005
Community Details
Overview
- Association fees include all facilities, ground maintenance
- Heartland Community Association
- Heartland 60S Subdivision
- Community Lake
Recreation
- Community Playground
- Fitness Center
- Community Pool
- Fishing
- Park
Similar Homes in Crandall, TX
Home Values in the Area
Average Home Value in this Area
Property History
| Date | Event | Price | Change | Sq Ft Price |
|---|---|---|---|---|
| 07/16/2025 07/16/25 | Sold | -- | -- | -- |
| 03/31/2025 03/31/25 | Pending | -- | -- | -- |
| 03/05/2025 03/05/25 | Price Changed | $469,900 | +13.2% | $127 / Sq Ft |
| 03/01/2025 03/01/25 | For Sale | $414,990 | -- | $112 / Sq Ft |
Tax History Compared to Growth
Tax History
| Year | Tax Paid | Tax Assessment Tax Assessment Total Assessment is a certain percentage of the fair market value that is determined by local assessors to be the total taxable value of land and additions on the property. | Land | Improvement |
|---|---|---|---|---|
| 2024 | $1,856 | $82,500 | $82,500 | -- |
| 2023 | $1,643 | $82,500 | $82,500 | $0 |
| 2022 | $1,451 | $70,000 | $70,000 | $0 |
Agents Affiliated with this Home
-
Ben Caballero

Seller's Agent in 2025
Ben Caballero
HomesUSA.com
(888) 872-6006
30,723 Total Sales
-
Beth Escobedo
B
Buyer's Agent in 2025
Beth Escobedo
JPAR - Rockwall
(469) 703-9562
33 Total Sales
Map
Source: North Texas Real Estate Information Systems (NTREIS)
MLS Number: 20858021
APN: 220005
- 3819 Star Mesa St
- 0 Tract A Stitzle Rd
- Tract C Stitzle Rd
- Tract D Stitzle Rd
- 6277 Crandall Hills Dr
- 5404 Stitzle Rd
- TBD2 Prairie Chapel Rd
- TBD Prairie Chapel Rd
- 9201 Prairie Chapel Rd
- 9130 Prairie Chapel Rd
- 0000 County Road 262
- 9595 County Road 262
- 4816 Prairie Chapel Trail
- 3350 Watterson Way
- 3348 Watterson Way
- 3342 Watterson Way
- 3338 Watterson Way
- 4930 Pelican Way
- 3334 Watterson Way
- 3330 Watterson Way
