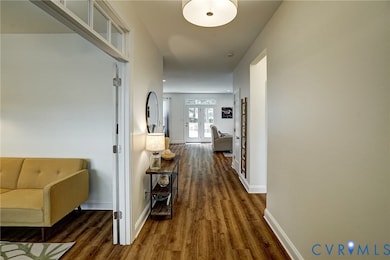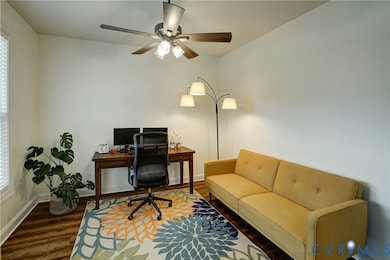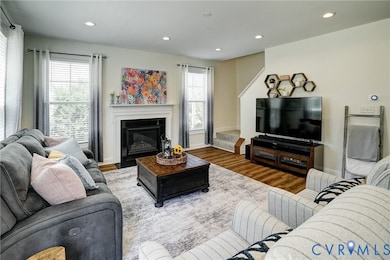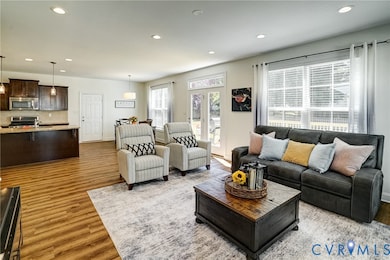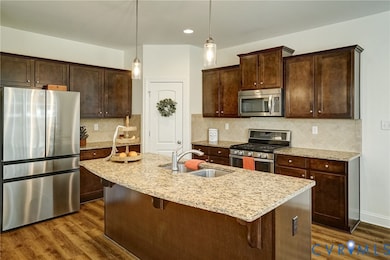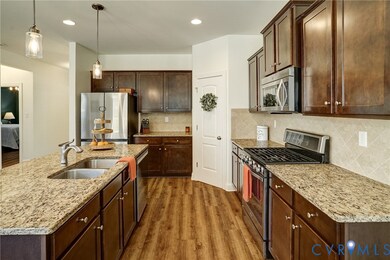3736 Wivenhall Dr Midlothian, VA 23112
Estimated payment $3,669/month
Highlights
- In Ground Pool
- Craftsman Architecture
- Deck
- Midlothian High School Rated A
- Clubhouse
- Main Floor Bedroom
About This Home
Welcome to this beautifully designed 5 bedroom home located in one of the top Midlothian neighborhoods packed with amenities! A convenient 1st floor bedroom w/full bath access, bright office featuring elegant french doors, open concept kitchen w/stainless appliances, tile backsplash, walk in pantry, gas cooking and large island that flows seamlessly into the family room creating the perfect gathering space. Spacious primary suite includes walk in closet, private bath w/separate shower and soaking tub. With 5 total bedrooms you have space for everyone to spread out. Tankless water heater, new carpet upstairs, new LVP flooring down, freshly painted interior and plantation shutters throughout, new deck, landscaping and fenced in backyard. Enjoy the best of community living, neighborhood amenities and top notch schools while still being within 10 mins to everything!
Home Details
Home Type
- Single Family
Est. Annual Taxes
- $4,903
Year Built
- Built in 2014
Lot Details
- 9,714 Sq Ft Lot
- Back Yard Fenced
- Sprinkler System
- Zoning described as R9
HOA Fees
- $92 Monthly HOA Fees
Parking
- 2 Car Direct Access Garage
- Oversized Parking
- Garage Door Opener
- Off-Street Parking
Home Design
- Craftsman Architecture
- Brick Exterior Construction
- Fire Rated Drywall
- Frame Construction
- Vinyl Siding
Interior Spaces
- 2,843 Sq Ft Home
- 2-Story Property
- High Ceiling
- Ceiling Fan
- Recessed Lighting
- Gas Fireplace
- Thermal Windows
- Plantation Shutters
- Window Screens
- French Doors
- Crawl Space
- Fire and Smoke Detector
Kitchen
- Eat-In Kitchen
- Walk-In Pantry
- Oven
- Gas Cooktop
- Microwave
- Ice Maker
- Dishwasher
- Kitchen Island
- Granite Countertops
- Disposal
Flooring
- Partially Carpeted
- Ceramic Tile
- Vinyl
Bedrooms and Bathrooms
- 5 Bedrooms
- Main Floor Bedroom
- Walk-In Closet
- 3 Full Bathrooms
- Double Vanity
- Soaking Tub
- Garden Bath
Pool
- In Ground Pool
- Fence Around Pool
Outdoor Features
- Deck
- Rear Porch
Schools
- Old Hundred Elementary School
- Tomahawk Creek Middle School
- Midlothian High School
Utilities
- Forced Air Zoned Heating and Cooling System
- Heating System Uses Natural Gas
- Tankless Water Heater
- Gas Water Heater
Listing and Financial Details
- Tax Lot 96
- Assessor Parcel Number 719-68-83-74-500-000
Community Details
Overview
- Rountrey Subdivision
Amenities
- Common Area
- Clubhouse
Recreation
- Tennis Courts
- Community Playground
- Community Pool
Map
Home Values in the Area
Average Home Value in this Area
Tax History
| Year | Tax Paid | Tax Assessment Tax Assessment Total Assessment is a certain percentage of the fair market value that is determined by local assessors to be the total taxable value of land and additions on the property. | Land | Improvement |
|---|---|---|---|---|
| 2025 | $4,928 | $550,900 | $115,000 | $435,900 |
| 2024 | $4,928 | $549,400 | $115,000 | $434,400 |
| 2023 | $4,652 | $511,200 | $110,000 | $401,200 |
| 2022 | $4,220 | $458,700 | $103,000 | $355,700 |
| 2021 | $3,975 | $415,800 | $101,000 | $314,800 |
| 2020 | $3,830 | $403,200 | $101,000 | $302,200 |
| 2019 | $3,817 | $401,800 | $101,000 | $300,800 |
| 2018 | $3,709 | $398,400 | $100,000 | $298,400 |
| 2017 | $3,609 | $373,300 | $95,000 | $278,300 |
| 2016 | $3,594 | $374,400 | $95,000 | $279,400 |
| 2015 | $3,455 | $358,600 | $90,000 | $268,600 |
| 2014 | $816 | $346,200 | $85,000 | $261,200 |
Property History
| Date | Event | Price | List to Sale | Price per Sq Ft | Prior Sale |
|---|---|---|---|---|---|
| 11/10/2025 11/10/25 | Pending | -- | -- | -- | |
| 11/07/2025 11/07/25 | Price Changed | $599,950 | -3.2% | $211 / Sq Ft | |
| 10/13/2025 10/13/25 | Price Changed | $619,950 | -0.8% | $218 / Sq Ft | |
| 09/29/2025 09/29/25 | Price Changed | $625,000 | -3.8% | $220 / Sq Ft | |
| 09/19/2025 09/19/25 | For Sale | $649,900 | +66.6% | $229 / Sq Ft | |
| 06/26/2019 06/26/19 | Sold | $390,000 | +0.3% | $137 / Sq Ft | View Prior Sale |
| 05/21/2019 05/21/19 | Pending | -- | -- | -- | |
| 05/01/2019 05/01/19 | For Sale | $389,000 | +3.2% | $137 / Sq Ft | |
| 08/17/2017 08/17/17 | Sold | $377,000 | -2.1% | $133 / Sq Ft | View Prior Sale |
| 07/05/2017 07/05/17 | Pending | -- | -- | -- | |
| 06/27/2017 06/27/17 | Price Changed | $385,000 | -2.5% | $135 / Sq Ft | |
| 06/08/2017 06/08/17 | For Sale | $395,000 | +12.6% | $139 / Sq Ft | |
| 05/30/2014 05/30/14 | Sold | $350,780 | 0.0% | $123 / Sq Ft | View Prior Sale |
| 03/31/2014 03/31/14 | Pending | -- | -- | -- | |
| 01/03/2014 01/03/14 | For Sale | $350,617 | -- | $123 / Sq Ft |
Purchase History
| Date | Type | Sale Price | Title Company |
|---|---|---|---|
| Interfamily Deed Transfer | -- | None Available | |
| Warranty Deed | $390,000 | Attorney | |
| Warranty Deed | $377,000 | Action Title & Closings Inc | |
| Warranty Deed | $350,617 | -- |
Mortgage History
| Date | Status | Loan Amount | Loan Type |
|---|---|---|---|
| Open | $370,500 | New Conventional | |
| Previous Owner | $320,450 | New Conventional | |
| Previous Owner | $333,241 | New Conventional |
Source: Central Virginia Regional MLS
MLS Number: 2526588
APN: 719-68-83-74-500-000
- 3807 Graythorne Dr
- Riverton Plan at RounTrey - Rountrey
- Olivia Plan at RounTrey - Rountrey
- Sienna Plan at RounTrey - Rountrey
- Tiffany I Plan at RounTrey - Rountrey
- Bronte Plan at RounTrey - Rountrey
- Hampshire Plan at RounTrey - Rountrey
- Elliot Plan at RounTrey - Rountrey
- Sutherland Plan at RounTrey - Rountrey
- 14936 Endstone Trail
- 14413 Savage View Ct
- 14900 Windjammer Dr
- 14712 Waters Shore Dr
- 14813 Mariners Way
- 14801 Abberton Dr
- 14819 Abberton Dr
- 14825 Abberton Dr
- 2901 Cove View Ln
- 3230 Canford Loop
- 14900 Abberton Dr

