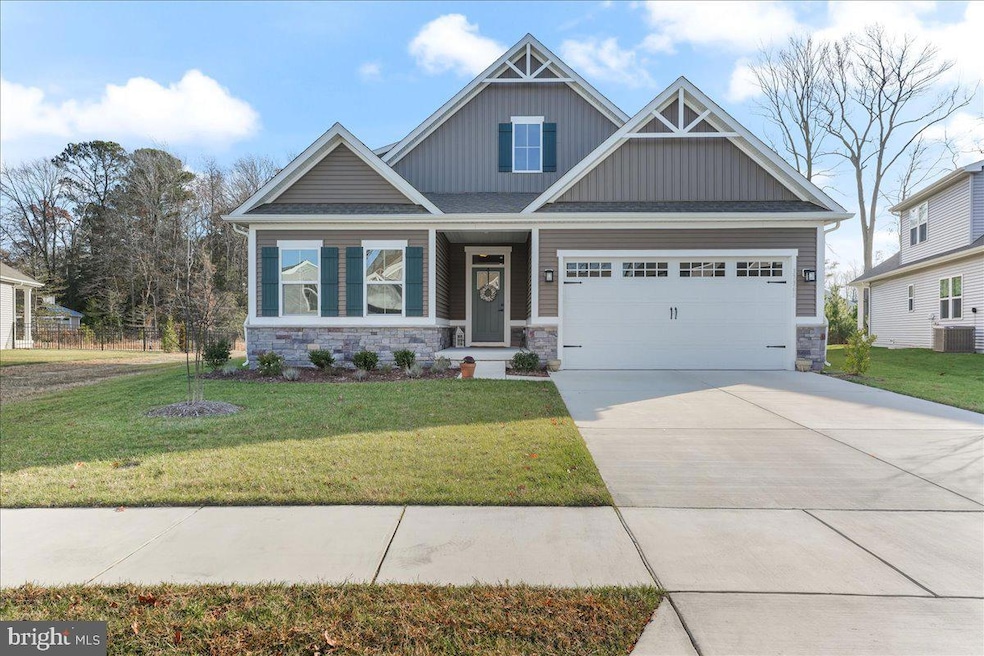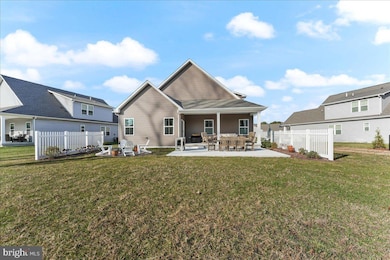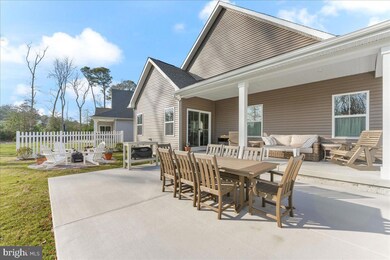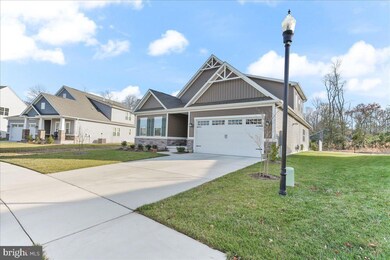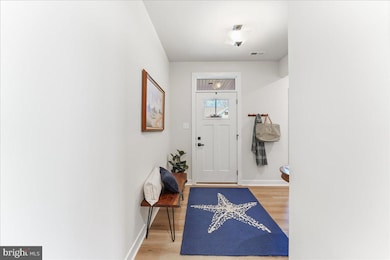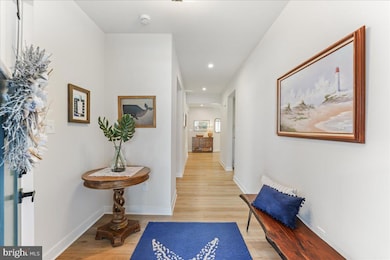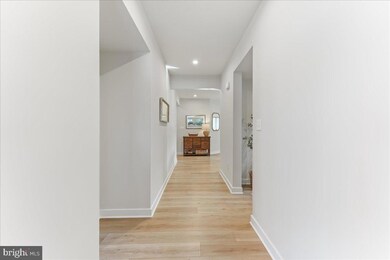37360 Kestrel Way Ocean View, DE 19967
Estimated payment $3,697/month
Highlights
- Pond View
- Open Floorplan
- Pond
- Lord Baltimore Elementary School Rated A-
- Craftsman Architecture
- Backs to Trees or Woods
About This Home
A New You, In a Home that's Better Than New, In Desirable Ocean View! Welcome to 37360 Kestrel Way located in the recently completed Ryan Home's community Parkside at Bethany. "Parkside" as you are adjacent to an exciting recreational park experience just steps away from your community. Evans Park at Millville is a centrific community park, recreation, and event site for the ages. This gracious community park features 3 New Pickleball Court, Multiple Modern Playsets for many ages, Picnic Areas, and Indoor Community Center. "Bethany" as your gorgeous, better than new home, and coastal lifestyle is just 3.5 miles from one of the most desirable Delaware Beach destinations. Arriving upon this quaint only 90 homes community you appreciate the curb appeal and simple living lifestyle you have always dreamed about. Pulling up to your Grand, Better than New, Palladio Two Story Home the selected color patterns, architecture, and premium lot location grab your attention. Upon entering, the meticulous nature of the current home's ownership is evident around each corner alongside her decor/design selections. You will be asking yourself if you're in the model home! The main floor lifestyle/living plan concept features crisp light tones paired with clean and durable luxury vinyl plank floors throughout. Two guest rooms are offset on the front of the home sharing the beautiful guest/hall full bathroom with bedroom 3. The lengthy hall transition turns the corner into the defining moment/space that makes this a HOME. The main floor is an open entertaining space featuring vibrant natural light beaming in upon the kitchen, dining, and family room space. This interconnected dream room connects the home and its guests with meals, memories, and moments that will never be forgotten. From the lengthy quartz counters, to the subtle light gray cabinetry, to the breakfast bar to talk about; This is the defining family room that brings it all together. Formal dining/table space at the center of the room, spacious separation for large couches, sectionals, or custom designs in transition to the entertaining/family room. The ever so expansive options of taking it outside! This is where it gets better; The value adds upgrades to increase your outdoor living space with quality improvement to complement the existing full length covered patio. A 16x22 expanded patio adds furniture or recreation options to the rear yard and is complemented with a 11 Ft paver patio with fire pit, not to mention some privacy fencing added to secure your quality time. The premium lot backs to a pond area with a fountain and hosts abundant nature surrounding. The primary bedroom is also on the rear of the home with these wonderful view points. This substantial owner's quarters features recessed ceiling, fresh carpet throughout, and grand walk-in closet. The primary bathroom boasts a step in tile shower, lengthy dual vanity, and linen closet. The Palladio two story best feature is the independent 2 floor full quarters. This hosts a large entertaining room/living room which captures wonderful natural light, large bedroom with in-suite full bathroom. Separate quarters can be important for family, friends, and like guests. It's important to have your own space sometimes and that's the key here with this builder model. The garage offers ample room for storage for recreation items as well as hosting the high efficiency mechanicals. These meticulous and gracious owners designed and upgraded this home with a long term vision and intent but sometimes the vision in needs change. Find solace and value in our opportunity at 37360 Kestrel Way today!
Listing Agent
(908) 996-7151 keithskline@gmail.com Coldwell Banker Hearthside Realtors-Collegeville License #RS0039740 Listed on: 01/24/2025

Home Details
Home Type
- Single Family
Est. Annual Taxes
- $2,698
Year Built
- Built in 2023
Lot Details
- Picket Fence
- Partially Fenced Property
- Privacy Fence
- Vinyl Fence
- Landscaped
- Extensive Hardscape
- Level Lot
- Backs to Trees or Woods
- Back and Front Yard
- Property is in excellent condition
- Property is zoned AR-1
HOA Fees
- $170 Monthly HOA Fees
Parking
- 2 Car Direct Access Garage
- 2 Driveway Spaces
- Front Facing Garage
- Garage Door Opener
Home Design
- Craftsman Architecture
- Coastal Architecture
- Slab Foundation
- Pitched Roof
- Architectural Shingle Roof
- Asphalt Roof
- Vinyl Siding
Interior Spaces
- 2,626 Sq Ft Home
- Property has 1.5 Levels
- Open Floorplan
- Ceiling height of 9 feet or more
- Recessed Lighting
- Double Pane Windows
- Insulated Windows
- Sliding Doors
- Family Room
- Dining Room
- Loft
- Pond Views
- Crawl Space
Kitchen
- Breakfast Area or Nook
- Eat-In Kitchen
- Gas Oven or Range
- Range Hood
- Built-In Microwave
- Dishwasher
- Stainless Steel Appliances
- Kitchen Island
- Upgraded Countertops
Flooring
- Carpet
- Ceramic Tile
- Luxury Vinyl Plank Tile
Bedrooms and Bathrooms
- Walk-In Closet
- Bathtub with Shower
- Walk-in Shower
Eco-Friendly Details
- Energy-Efficient Windows
Outdoor Features
- Pond
- Patio
- Porch
Utilities
- Forced Air Zoned Heating and Cooling System
- Underground Utilities
- 200+ Amp Service
- Natural Gas Water Heater
Listing and Financial Details
- Tax Lot 31
- Assessor Parcel Number 134-12.00-4100.00
Community Details
Overview
- $75 Other One-Time Fees
- Parkside At Bethany HOA
- Built by Ryan Homes
- Parkside At Bethany Subdivision, Palladio Two Story Floorplan
- Property Manager
Recreation
- Community Pool
Map
Home Values in the Area
Average Home Value in this Area
Property History
| Date | Event | Price | List to Sale | Price per Sq Ft |
|---|---|---|---|---|
| 04/08/2025 04/08/25 | Pending | -- | -- | -- |
| 03/25/2025 03/25/25 | Off Market | $626,626 | -- | -- |
| 02/11/2025 02/11/25 | For Sale | $626,626 | 0.0% | $239 / Sq Ft |
| 01/26/2025 01/26/25 | Pending | -- | -- | -- |
| 01/24/2025 01/24/25 | For Sale | $626,626 | -- | $239 / Sq Ft |
Source: Bright MLS
MLS Number: DESU2076318
- 38 S Horseshoe Dr
- 39 N Primrose Ln
- 18 Beach Plum Dr Unit 35
- 16 Juniper Ct Unit 61
- Lot 22 Pine Grove Ln
- 3 Middleton Ct
- 9 Brighton St
- 1 Village Green Dr
- 11 Village Green Dr
- 33285 Lone Cedar Landing
- 8 Village Green Dr
- 204 Lackawanna Ln
- 108 Kingston Ave
- 16 Village Green Dr
- 13 Hull Ln Unit 2
- 3 Club House Dr
- 26 Pier Point Dr Unit 49
- 38461 Carroll Dr
- 29 Pier Point Dr Unit 40
- 45 Docs Place Extension
