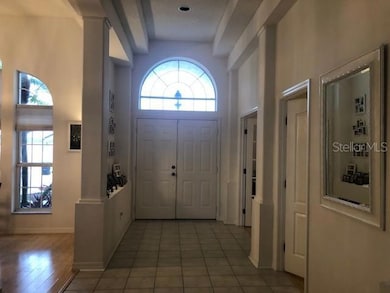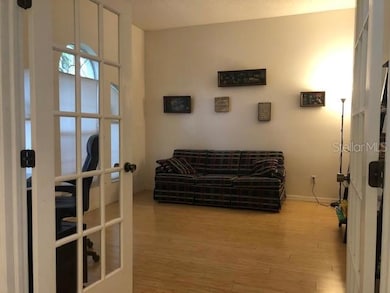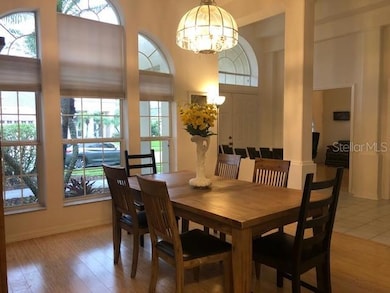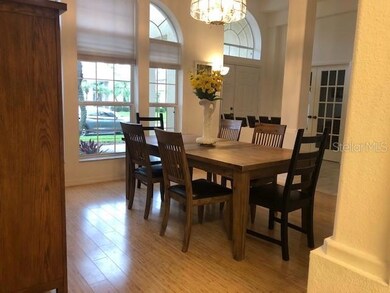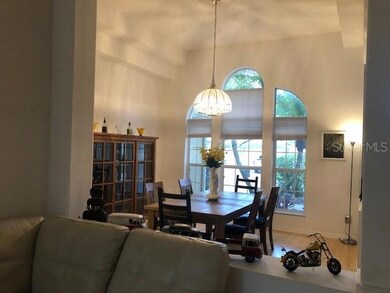3737 Brookmyra Dr Orlando, FL 32837
Hunters Creek NeighborhoodHighlights
- Golf Course Community
- Open Floorplan
- Deck
- Hunters Creek Elementary School Rated 9+
- Clubhouse
- High Ceiling
About This Home
Beautiful 4/2 PLUS an OFFICE/DEN fenced home in highly demanded Hunter's Creek, Carrington neighborhood...WALKING DISTANCE to Hunter's Creek Elementary School...Open concept, spacious, bright & airy floor plan with three way split to maximize everyone's privacy...NO CARPET in this property....tile & laminate flooring throughout the house...it offers tall ceilings with lots of window for natural light...a huge master bedroom with sliding doors to the huge, covered & screened patio...master bathroom has 2 separate vanities, tub & separate shower stall with granite counter tops...it also offers his & her closets...kitchen offers lot of cabinets, an island & granite counter tops...kitchen opens up to the large size family room with sliding doors to the patio...breakfast nook is spacious & has the bay windows....Separate formal living room with French doors (could be the 5th bedroom or used as an office) & also a formal dining room...close to major highways, Theme Parks, International Airport, hospitals, The Loop Mall & major employers...Photos were previously taken while furnished differently...call to view this home today!
Listing Agent
PREFERRED REAL ESTATE BROKERS Brokerage Phone: 407-440-4900 License #3117383 Listed on: 05/29/2025

Home Details
Home Type
- Single Family
Year Built
- Built in 1995
Lot Details
- 9,466 Sq Ft Lot
- Fenced
- Irrigation Equipment
Parking
- 2 Car Attached Garage
- Garage Door Opener
Interior Spaces
- 2,673 Sq Ft Home
- Open Floorplan
- High Ceiling
- Ceiling Fan
- Blinds
- Sliding Doors
- Family Room Off Kitchen
- Den
- Inside Utility
Kitchen
- Breakfast Room
- Range
- Microwave
- Dishwasher
- Disposal
Flooring
- Laminate
- Ceramic Tile
Bedrooms and Bathrooms
- 4 Bedrooms
- Split Bedroom Floorplan
- Walk-In Closet
- 2 Full Bathrooms
Laundry
- Laundry Room
- Dryer
- Washer
Outdoor Features
- Deck
- Covered Patio or Porch
- Rain Gutters
Schools
- Hunter's Creek Elementary School
- Hunter's Creek Middle School
- Freedom High School
Utilities
- Central Heating and Cooling System
Listing and Financial Details
- Residential Lease
- Security Deposit $3,200
- Property Available on 7/1/25
- The owner pays for laundry, trash collection
- 12-Month Minimum Lease Term
- $100 Application Fee
- Assessor Parcel Number 29-24-29-3730-00-070
Community Details
Overview
- Property has a Home Owners Association
- Owner Manages The Property Association
- Hunters Creek Tr 305 Ph 01 Subdivision
Amenities
- Clubhouse
Recreation
- Golf Course Community
- Tennis Courts
- Community Playground
Pet Policy
- Pets up to 50 lbs
- Pet Size Limit
- Pet Deposit $350
- 1 Pet Allowed
- $350 Pet Fee
- Breed Restrictions
Map
Source: Stellar MLS
MLS Number: O6313704
APN: 29-2429-3730-00-070
- 13908 Huntwick Dr
- 3815 Brookmyra Dr
- 13944 Huntwick Dr
- 12020 Villanova Dr Unit 107
- 12016 Villanova Dr Unit 102
- 12031 Villanova Dr Unit 110
- 12008 Villanova Dr Unit 112
- 12307 Lantana Park Ln Unit 110
- 12107 Poppy Field Ln Unit 110
- 12107 Poppy Field Ln Unit 105
- 12106 Poppy Field Ln Unit 107
- 12209 Wild Iris Way Unit 110
- 12216 Wild Iris Way Unit 112
- 12212 Wild Iris Way Unit 106
- 12204 Wild Iris Way Unit 108
- 12204 Wild Iris Way Unit 109
- 13746 Beauregard Place
- 13636 Beauregard Place
- 13669 Beauregard Place
- 14606 Heathermere Ln
- 12016 Villanova Dr Unit 106
- 12024 Villanova Dr Unit 104
- 12024 Villanova Dr Unit 105
- 12030 Villanova Dr Unit 105
- 12025 Villanova Dr Unit 10
- 3948 Brookmyra Dr
- 12106 Poppy Field Ln Unit 109
- 4301 Urbana Dr
- 12209 Wild Iris Way Unit 110
- 12216 Wild Iris Way Unit 110
- 12212 Wild Iris Way Unit 104
- 12208 Wild Iris Way Unit 104
- 13688 Beauregard Place
- 4056 Viosca Place
- 13184 Heather Moss Dr
- 13300 Colony Square Dr
- 3000 National Parks Dr
- 13931 Osprey Links Rd
- 2949 Zaharias Dr
- 13201 Luxbury Loop

