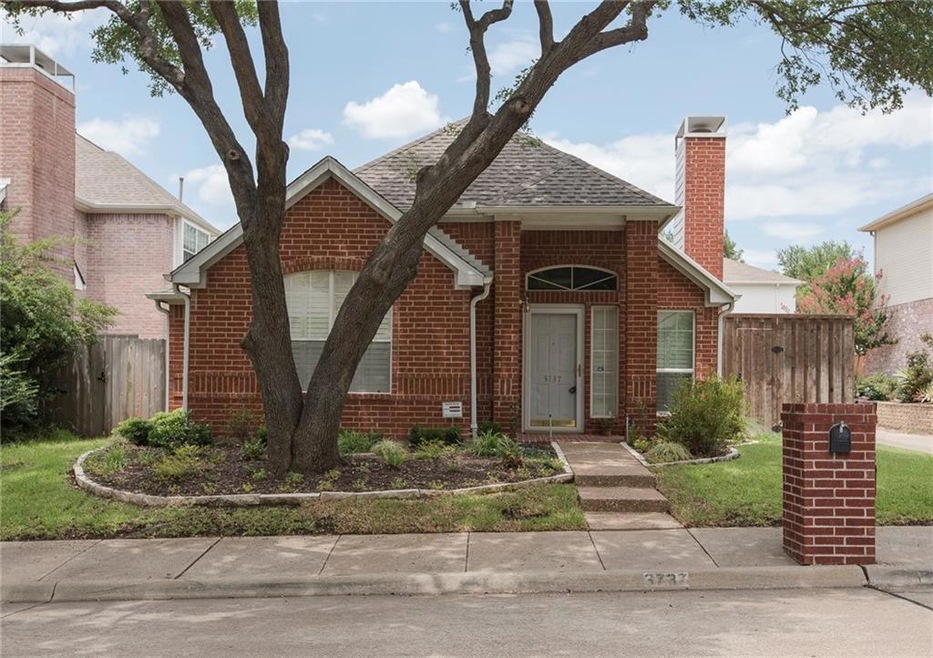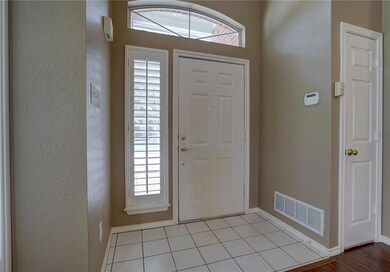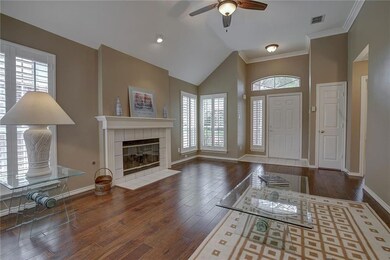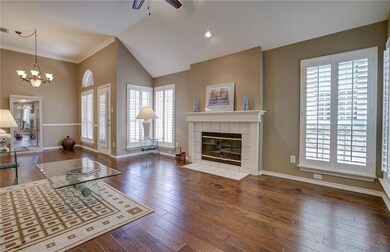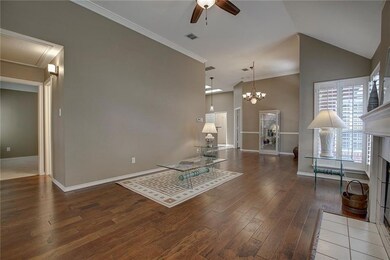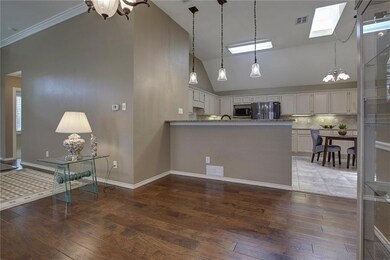
3737 Chatham Court Dr Addison, TX 75001
Highlights
- Vaulted Ceiling
- Wood Flooring
- Plantation Shutters
- Traditional Architecture
- Covered patio or porch
- 2 Car Attached Garage
About This Home
As of August 2018Highly-desirable, updated, hard-to-find 1-story home in Addison! Light & airy 3-bedroom that feels like home! Spacious kitchen with tons of granite counter space, skylight, pendant & undermount cabinet lights, large breakfast area AND breakfast bar! Private Master BR wood floors & spacious walk-in closet! Large master bath with dual sinks & separate garden tub & shower! Plantation shutters thruout, split guest BR's! Hardwoods in living & Master BR, tile in kitchen & carpet in guest BR's! Cozy patio space, 8' wood privacy fence & low maintenance turf! Resident access to Addison Athletic Club & Pools! Close to amazing dining & shopping, easy access to major highways & biz centers, close to parks & entertainment!
Last Agent to Sell the Property
RE/MAX DFW Associates License #0605654 Listed on: 07/12/2018

Home Details
Home Type
- Single Family
Est. Annual Taxes
- $4,725
Year Built
- Built in 1992
Lot Details
- 2,526 Sq Ft Lot
- Wood Fence
- Landscaped
- Sprinkler System
Parking
- 2 Car Attached Garage
- Rear-Facing Garage
- Garage Door Opener
Home Design
- Traditional Architecture
- Brick Exterior Construction
- Slab Foundation
- Composition Roof
Interior Spaces
- 1,675 Sq Ft Home
- 1-Story Property
- Vaulted Ceiling
- Ceiling Fan
- Decorative Lighting
- Gas Log Fireplace
- ENERGY STAR Qualified Windows
- Plantation Shutters
- Security System Owned
Kitchen
- Electric Range
- Plumbed For Ice Maker
- Dishwasher
- Disposal
Flooring
- Wood
- Carpet
- Ceramic Tile
Bedrooms and Bathrooms
- 3 Bedrooms
- 2 Full Bathrooms
Laundry
- Full Size Washer or Dryer
- Washer and Electric Dryer Hookup
Eco-Friendly Details
- Energy-Efficient Appliances
- Energy-Efficient HVAC
- Energy-Efficient Doors
- Energy-Efficient Thermostat
Outdoor Features
- Covered patio or porch
- Rain Gutters
Schools
- Bush Elementary School
- Walker Middle School
- White High School
Utilities
- Central Heating and Cooling System
- Heating System Uses Natural Gas
- Underground Utilities
- Individual Gas Meter
- Gas Water Heater
- High Speed Internet
- Cable TV Available
Community Details
- Chatham Court Subdivision
- Security Service
Listing and Financial Details
- Legal Lot and Block 8 / C
- Assessor Parcel Number 100042200C0080000
Ownership History
Purchase Details
Home Financials for this Owner
Home Financials are based on the most recent Mortgage that was taken out on this home.Purchase Details
Home Financials for this Owner
Home Financials are based on the most recent Mortgage that was taken out on this home.Purchase Details
Home Financials for this Owner
Home Financials are based on the most recent Mortgage that was taken out on this home.Purchase Details
Home Financials for this Owner
Home Financials are based on the most recent Mortgage that was taken out on this home.Purchase Details
Home Financials for this Owner
Home Financials are based on the most recent Mortgage that was taken out on this home.Purchase Details
Home Financials for this Owner
Home Financials are based on the most recent Mortgage that was taken out on this home.Similar Homes in the area
Home Values in the Area
Average Home Value in this Area
Purchase History
| Date | Type | Sale Price | Title Company |
|---|---|---|---|
| Warranty Deed | -- | Chicago Title | |
| Warranty Deed | -- | Chicago Title | |
| Vendors Lien | -- | None Available | |
| Vendors Lien | -- | Hftc | |
| Warranty Deed | -- | -- | |
| Warranty Deed | -- | -- |
Mortgage History
| Date | Status | Loan Amount | Loan Type |
|---|---|---|---|
| Previous Owner | $231,450 | New Conventional | |
| Previous Owner | $230,000 | New Conventional | |
| Previous Owner | $156,000 | Purchase Money Mortgage | |
| Previous Owner | $147,200 | No Value Available | |
| Previous Owner | $97,400 | No Value Available | |
| Closed | $19,485 | No Value Available | |
| Closed | $18,400 | No Value Available |
Property History
| Date | Event | Price | Change | Sq Ft Price |
|---|---|---|---|---|
| 08/10/2018 08/10/18 | Sold | -- | -- | -- |
| 07/31/2018 07/31/18 | Pending | -- | -- | -- |
| 07/12/2018 07/12/18 | For Sale | $349,900 | +6.0% | $209 / Sq Ft |
| 08/04/2017 08/04/17 | Sold | -- | -- | -- |
| 07/22/2017 07/22/17 | Pending | -- | -- | -- |
| 07/21/2017 07/21/17 | For Sale | $330,000 | -- | $197 / Sq Ft |
Tax History Compared to Growth
Tax History
| Year | Tax Paid | Tax Assessment Tax Assessment Total Assessment is a certain percentage of the fair market value that is determined by local assessors to be the total taxable value of land and additions on the property. | Land | Improvement |
|---|---|---|---|---|
| 2024 | $4,725 | $511,130 | $100,000 | $411,130 |
| 2023 | $4,725 | $425,320 | $85,000 | $340,320 |
| 2022 | $9,267 | $391,940 | $80,000 | $311,940 |
| 2021 | $9,071 | $365,870 | $80,000 | $285,870 |
| 2020 | $8,562 | $336,390 | $75,000 | $261,390 |
| 2019 | $8,808 | $336,390 | $75,000 | $261,390 |
| 2018 | $8,372 | $336,390 | $75,000 | $261,390 |
| 2017 | $7,635 | $305,740 | $65,000 | $240,740 |
| 2016 | $7,635 | $305,740 | $65,000 | $240,740 |
| 2015 | $5,247 | $272,650 | $60,000 | $212,650 |
| 2014 | $5,247 | $254,820 | $60,000 | $194,820 |
Agents Affiliated with this Home
-
Rob Johnson

Seller's Agent in 2018
Rob Johnson
RE/MAX
27 Total Sales
-
Linda Carothers
L
Buyer's Agent in 2018
Linda Carothers
Douglas Elliman Real Estate
(214) 334-4663
16 Total Sales
-
JD Tomlin

Seller's Agent in 2017
JD Tomlin
EXP REALTY
(817) 913-4129
218 Total Sales
-
Matt Beaver
M
Seller Co-Listing Agent in 2017
Matt Beaver
EXP REALTY
(214) 797-2328
75 Total Sales
Map
Source: North Texas Real Estate Information Systems (NTREIS)
MLS Number: 13888923
APN: 100042200C0080000
- 14775 Chancey St
- 3744 Park Place
- 3784 Lakeway Ct
- 14629 Flanders Ct
- 3792 Waterside Ct
- 14625 Windsor Ct
- 14625 Flanders Ct
- 14620 Windsor Ct
- 3635 Garden Brook Dr Unit 19500
- 3635 Garden Brook Dr Unit 20100
- 3635 Garden Brook Dr Unit 13100
- 3635 Garden Brook Dr Unit 17100
- 3635 Garden Brook Dr Unit 14400
- 3635 Garden Brook Dr Unit 20400
- 3761 Woodshadow Ln
- 14608 Dove Ct
- 3810 Azure Ln
- 14592 Evergreen Ct
- 14800 Enterprise Dr Unit 4
- 14800 Enterprise Dr Unit 23D
