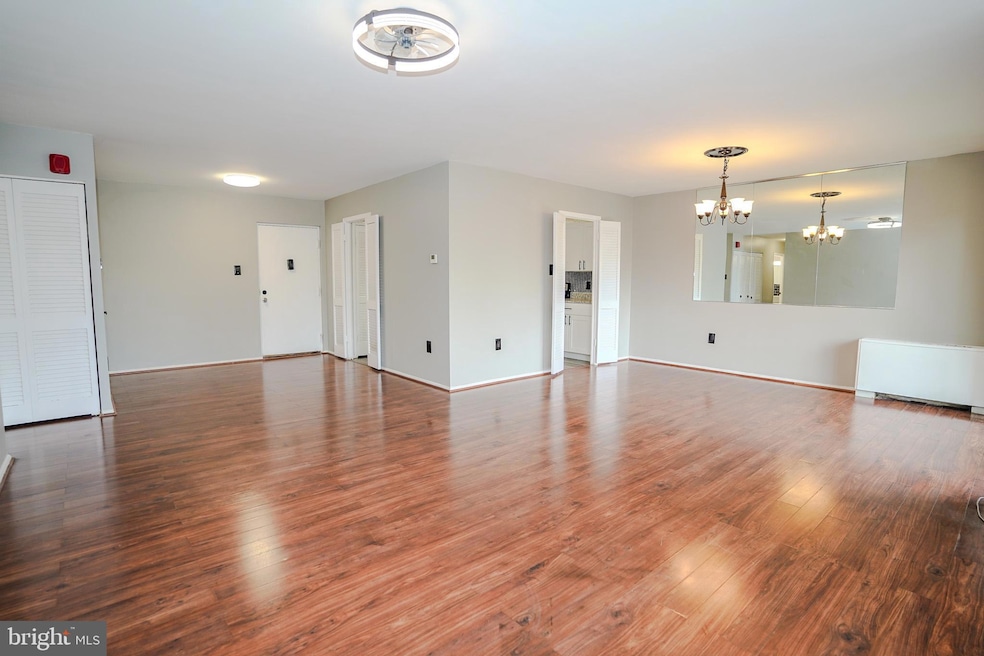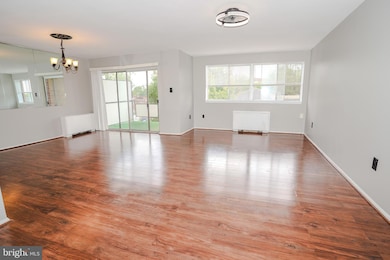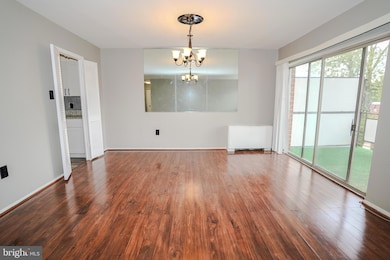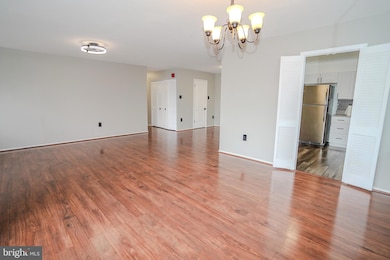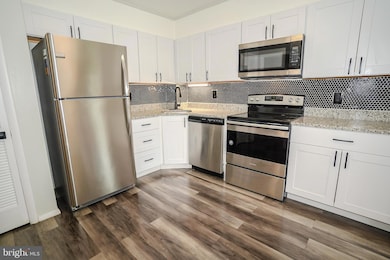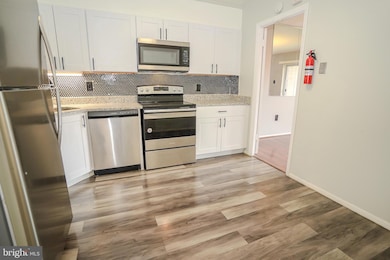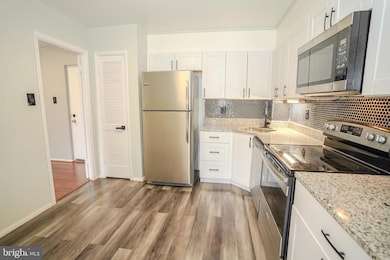3737 Clarks Ln Baltimore, MD 21215
Glen NeighborhoodHighlights
- Stainless Steel Appliances
- Living Room
- Central Air
- Balcony
- En-Suite Primary Bedroom
- Laundry Facilities
About This Home
Welcome to your new home! This inviting residence offers approximately 981 sq. ft. of expansive living space, accentuated by elegant wood flooring. The oversized living room seamlessly flows into a dining area, leading to your own private balcony—perfect for relaxation. The heart of this home is the stunning, updated Chef’s kitchen, complete with sleek granite countertops, stainless steel appliances, and a stylish tile backsplash. The generously sized bedroom features a large closet, providing ample storage space. The newly updated bathroom stands out with its exquisite custom tiling, chic fixtures, and a modern vanity that enhances its sophisticated look. There is potential to turn the coat closet into in-unit laundry. Enjoy the convenience of condo fees that cover air conditioning, heat, water, sewer, and trash, allowing you to move in with ease. This property also presents an excellent investment opportunity for discerning buyers. Don't miss the chance to make this exceptional condo your own!
Condo Details
Home Type
- Condominium
Year Built
- Built in 1950
HOA Fees
- $711 Monthly HOA Fees
Home Design
- Brick Exterior Construction
Interior Spaces
- 981 Sq Ft Home
- Property has 1 Level
- Living Room
- Laundry in Basement
Kitchen
- Electric Oven or Range
- <<microwave>>
- Dishwasher
- Stainless Steel Appliances
- Disposal
Bedrooms and Bathrooms
- 1 Main Level Bedroom
- En-Suite Primary Bedroom
- 1 Full Bathroom
Parking
- On-Street Parking
- Parking Lot
Outdoor Features
- Balcony
Utilities
- Central Air
- Natural Gas Water Heater
- Public Septic
Listing and Financial Details
- Residential Lease
- Security Deposit $1,250
- Tenant pays for frozen waterpipe damage, all utilities
- No Smoking Allowed
- 12-Month Min and 24-Month Max Lease Term
- Available 7/11/25
- Assessor Parcel Number 0327234293 221
Community Details
Overview
- Association fees include common area maintenance, air conditioning, exterior building maintenance, heat, lawn maintenance, snow removal, trash, water
- Low-Rise Condominium
- The Diplomat Subdivision
Amenities
- Common Area
- Laundry Facilities
- Elevator
Pet Policy
- No Pets Allowed
Map
Source: Bright MLS
MLS Number: MDBA2175652
APN: 27-23-4293 -221
- 3737 Clarks Ln
- 3737 Clarks Ln
- 6606 Park Heights Ave Unit 811
- 6606 Park Heights Ave Unit 307
- 6606 Park Heights Ave Unit 905
- 3601 Clarks Ln
- 3601 Clarks Ln Unit 424
- 3601 Clarks Ln
- 6507 Hopeton Ave
- 6711 Park Heights Ave Unit 404
- 6711 Park Heights Ave Unit L9
- 6711 Park Heights Ave Unit 106
- 6711 Park Heights Ave Unit 207
- 6701 Park Heights Ave Unit 1E
- 6701 Park Heights Ave Unit 2F
- 6317 Park Heights Ave Unit 306
- 6317 Park Heights Ave Unit 310
- 6317 Park Heights Ave Unit 616
- 6317 Park Heights Ave Unit 221
- 6317 Park Heights Ave Unit 417
- 3912 Fords Ln
- 3600 Labyrinth Rd
- 6807 Park Heights Ave
- 4008 Fordleigh Rd
- 3906 Rosecrest Ave
- 3603 Glengyle Ave
- 6944 Glenheights Rd
- 6609 Eberle Dr
- 3912 Glengyle Ave
- 3700 Seven Mile Ln
- 6808 Milbrook Park Dr
- 3301 Clarks Ln
- 6001 Park Heights Ave
- 7220 Park Heights Ave
- 6511 Brighton Ave Unit D
- 3104 Bonnie Rd
- 7313 Park Heights Ave
- 5902 Cross Country Blvd
- 3421 Glen Ave Unit A2
- 4008 Mortimer Ave Unit 2
