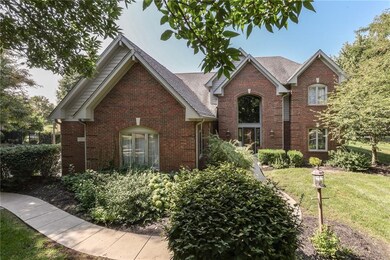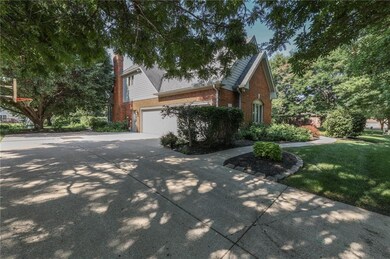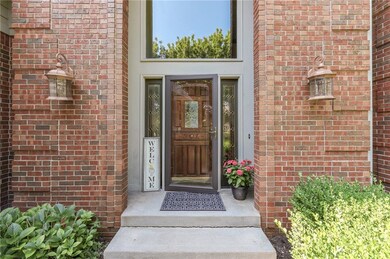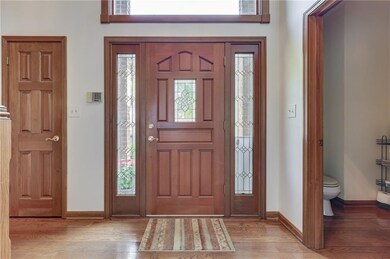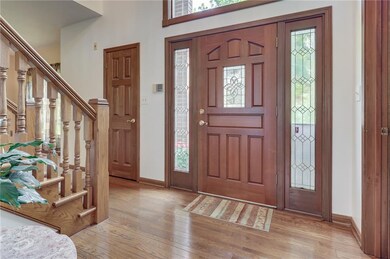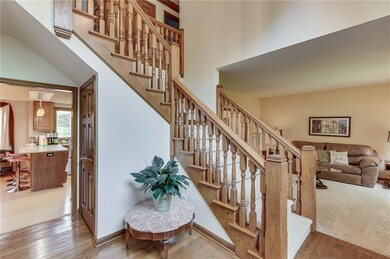
3737 Eagle Crest Ct Greenwood, IN 46143
Frances-Stones Crossing NeighborhoodEstimated Value: $596,000 - $646,000
About This Home
As of October 2021BEAUTIFUL BRICK HOME IN DESIRABLE EAGLE TRACE! HOME FEATURES OVER 3700 SQUARE FEET W/ A BASEMENT! 4 BEDROOMS, 3.5 BATHS, 2-STORY ENTRANCE, FORMAL LIVING ROOM, GREAT ROOM W/BRICK FIREPLACE & HARDWOOD FLOORS, KITCHEN W/ GRANITE COUNTERTOPS & BREAKFAST BAR, STAINLESS STEEL APPLIANCES, FORMAL DINING ROOM, LARGE MASTER W/WALK-IN CLOSET, GARDEN TUB, DBL SINKS, & SEPARATE SHOWER, 2ND & 3RD BEDROOMS W/ JACK & JILL BATH, FINISHED BASEMENT W/FIREPLACE & FULL BATH, TONS OF ROOM FOR ENTERTAINING, OUTSIDE W/INGROUND POOL, SCREENED-IN PORCH, LARGE CONCRETE PATIO. MUST SEE
Last Agent to Sell the Property
Jeff Paxson Real Estate License #RB14034272 Listed on: 08/07/2021
Last Buyer's Agent
Eric Forney
Keller Williams Indy Metro W

Home Details
Home Type
- Single Family
Est. Annual Taxes
- $3,462
Year Built
- 1989
Lot Details
- 0.5
Parking
- Attached Garage
Utilities
- Heating System Uses Gas
- Gas Water Heater
Ownership History
Purchase Details
Home Financials for this Owner
Home Financials are based on the most recent Mortgage that was taken out on this home.Purchase Details
Home Financials for this Owner
Home Financials are based on the most recent Mortgage that was taken out on this home.Similar Homes in Greenwood, IN
Home Values in the Area
Average Home Value in this Area
Purchase History
| Date | Buyer | Sale Price | Title Company |
|---|---|---|---|
| Courtney Todd Allen | $500,000 | Security Title | |
| Muhney Christopher | -- | None Available |
Mortgage History
| Date | Status | Borrower | Loan Amount |
|---|---|---|---|
| Open | Courtney Todd Allen | $255,000 | |
| Previous Owner | Muhney Christopher | $20,285 | |
| Previous Owner | Muhney Christopher | $108,500 | |
| Previous Owner | Muhney Christopher | $223,000 | |
| Previous Owner | Muhney Christopher | $110,000 |
Property History
| Date | Event | Price | Change | Sq Ft Price |
|---|---|---|---|---|
| 10/15/2021 10/15/21 | Sold | $500,000 | 0.0% | $134 / Sq Ft |
| 08/09/2021 08/09/21 | Pending | -- | -- | -- |
| 08/07/2021 08/07/21 | For Sale | $500,000 | -- | $134 / Sq Ft |
Tax History Compared to Growth
Tax History
| Year | Tax Paid | Tax Assessment Tax Assessment Total Assessment is a certain percentage of the fair market value that is determined by local assessors to be the total taxable value of land and additions on the property. | Land | Improvement |
|---|---|---|---|---|
| 2024 | $4,889 | $488,900 | $78,000 | $410,900 |
| 2023 | $4,855 | $477,700 | $78,000 | $399,700 |
| 2022 | $4,267 | $424,800 | $78,000 | $346,800 |
| 2021 | $3,651 | $368,300 | $78,000 | $290,300 |
| 2020 | $3,462 | $358,700 | $78,000 | $280,700 |
| 2019 | $3,268 | $339,300 | $78,000 | $261,300 |
| 2018 | $3,192 | $334,100 | $78,000 | $256,100 |
| 2017 | $3,122 | $329,800 | $75,000 | $254,800 |
| 2016 | $3,032 | $323,000 | $75,000 | $248,000 |
| 2014 | $3,171 | $335,400 | $75,000 | $260,400 |
| 2013 | $3,171 | $341,000 | $75,000 | $266,000 |
Agents Affiliated with this Home
-
Joe Musgrave

Seller's Agent in 2021
Joe Musgrave
Jeff Paxson Real Estate
(317) 512-1897
2 in this area
59 Total Sales
-

Buyer's Agent in 2021
Eric Forney
Keller Williams Indy Metro W
(317) 537-0029
12 in this area
1,107 Total Sales
-

Buyer Co-Listing Agent in 2021
Lauren Forney
Keller Williams Indy Metro W
(317) 406-4759
3 in this area
105 Total Sales
Map
Source: MIBOR Broker Listing Cooperative®
MLS Number: 21804440
APN: 41-04-02-031-010.000-038
- 3608 Olive Branch Rd
- 3610 Eagle Emblem Ct
- 1079 Old Eagle Way
- 3976 Bent Tree Ln
- 1501 Willshire Dr
- 3621 Olive Branch Rd
- 1014 Massey Ct
- 3996 N Brockton Manor Dr
- 1502 Heron Ridge Blvd
- 4235 Brocket Dr
- 1033 Ridgevine Rd
- 4146 Persian St
- 4075 Persian St
- 4076 Berry Chase Blvd
- 1114 Ridgevine Rd
- 4067 Persian St
- 1141 Sweetland Ln
- 1032 Vineyard Way
- 1032 Vineyard Way
- 1032 Vineyard Way
- 3737 Eagle Crest Ct
- 3725 Eagle Crest Ct
- 3749 Eagle Crest Ct
- 3749 Eagle Crest Ct Unit 10
- 1421 Eagle Trace Dr
- 1409 Eagle Trace Dr
- 3736 Eagle Crest Ct
- 1437 Eagle Trace Dr
- 3711 Eagle Crest Ct
- 3724 Eagle Crest Ct
- 3750 Eagle Crest Ct
- 3712 Eagle Crest Ct
- 1398 Eagle Crest Dr
- 1449 Eagle Trace Dr
- 1420 Eagle Trace Dr
- 1374 Eagle Crest Dr
- 3700 Eagle Crest Ct
- 3701 Eagle Crest Ct
- 1345 Eagle Crest Dr
- 1408 Eagle Trace Dr

