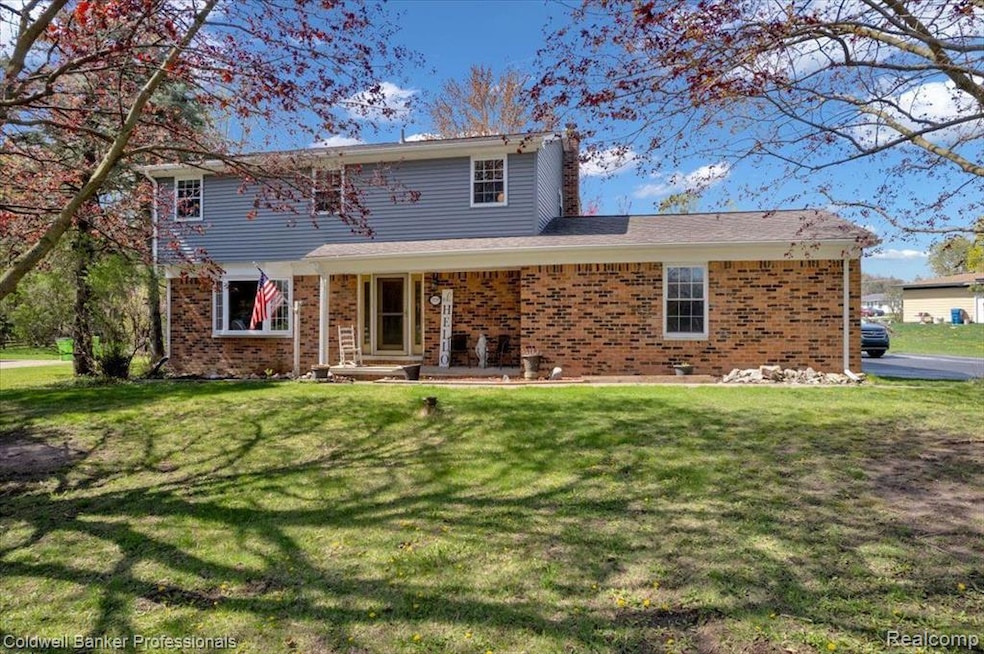
$335,000
- 3 Beds
- 2 Baths
- 1,540 Sq Ft
- 571 N Baldwin Rd
- Oxford, MI
Home Sweet Home! Charming Farmhouse with Acreage and Out-Buildings. This Stylish home has all the Modern Updates you Desire and the Warmth and Appeal of Simple Living. Kitchen with Always Stylish White Kitchen Cabinetry, Matching Stainless Steel Appliances, And Undermount Sink. Main Floor Primary Bedroom currently used as Office/ Playroom, Spacious Dining Room and Living Room. Tastefully
Eileen Reynolds HomePointe Realty LLC
