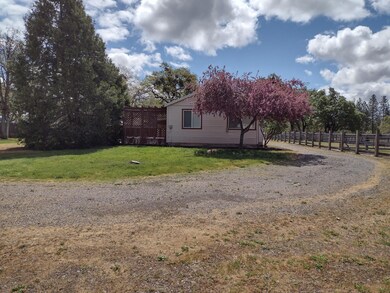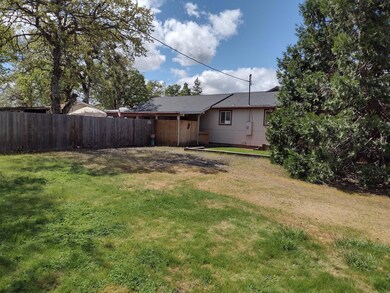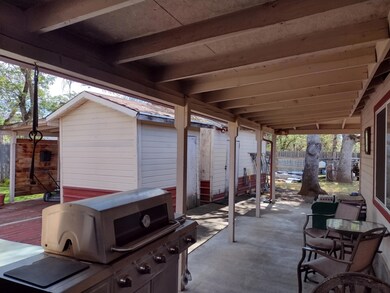
3737 Highway 234 White City, OR 97503
Estimated Value: $400,203 - $448,000
Highlights
- Horse Property
- RV Access or Parking
- Mountain View
- Arena
- Gated Parking
- Deck
About This Home
As of June 2021Horse mini-ranch! 3 acres fenced & crossed fenced. Circle drive-Total access to arena & corrals. Well 4.75 gpm per seller. Roof is 2yrs old. sand filter septic. 3 bedroom 2 bath home in good condition. Covered porches, two out bldgs. #1 ~ 8' x 8', #2 ~16' x 8'. Main house has knotty pine ceilings in great room. Bar-B-Que area w/sink.
Level usable acreage. Super horse set-up with riding pen!
Last Agent to Sell the Property
Diane Adams
Keller Williams Realty Southern Oregon License #950800029 Listed on: 05/04/2021
Home Details
Home Type
- Single Family
Est. Annual Taxes
- $1,906
Year Built
- Built in 1960
Lot Details
- 3.06 Acre Lot
- Fenced
- Level Lot
- Property is zoned RR5, RR5
Property Views
- Mountain
- Territorial
Home Design
- Contemporary Architecture
- Pillar, Post or Pier Foundation
- Slab Foundation
- Frame Construction
- Composition Roof
Interior Spaces
- 1,502 Sq Ft Home
- 1-Story Property
- Vaulted Ceiling
- Double Pane Windows
- Living Room
- Fire and Smoke Detector
Kitchen
- Oven
- Range
- Dishwasher
- Tile Countertops
Flooring
- Carpet
- Vinyl
Bedrooms and Bathrooms
- 3 Bedrooms
- 2 Full Bathrooms
- Bathtub with Shower
Laundry
- Laundry Room
- Dryer
- Washer
Parking
- Gravel Driveway
- Gated Parking
- RV Access or Parking
Outdoor Features
- Horse Property
- Deck
- Patio
- Separate Outdoor Workshop
- Shed
- Storage Shed
Schools
- SAMS Valley Elementary School
- Scenic Middle School
- Crater High School
Farming
- Pasture
Horse Facilities and Amenities
- Corral
- Arena
Utilities
- Central Air
- Heat Pump System
- Well
- Sand Filter Approved
- Septic Tank
Community Details
- No Home Owners Association
Listing and Financial Details
- Exclusions: All portable panels, freezer, all equipment, all external wood, troughs and ect.
- Legal Lot and Block 35S2W240003200 / 1051
- Assessor Parcel Number 10156386
Ownership History
Purchase Details
Home Financials for this Owner
Home Financials are based on the most recent Mortgage that was taken out on this home.Similar Homes in the area
Home Values in the Area
Average Home Value in this Area
Purchase History
| Date | Buyer | Sale Price | Title Company |
|---|---|---|---|
| Maitrejean Andrea | $410,000 | Ticor Title |
Mortgage History
| Date | Status | Borrower | Loan Amount |
|---|---|---|---|
| Open | Maitrejean Andrea | $369,000 | |
| Previous Owner | Deal Alvin C | $160,770 | |
| Previous Owner | Deal Alvin C | $161,000 |
Property History
| Date | Event | Price | Change | Sq Ft Price |
|---|---|---|---|---|
| 06/25/2021 06/25/21 | Sold | $410,000 | +3.8% | $273 / Sq Ft |
| 05/07/2021 05/07/21 | Pending | -- | -- | -- |
| 04/28/2021 04/28/21 | For Sale | $395,000 | -- | $263 / Sq Ft |
Tax History Compared to Growth
Tax History
| Year | Tax Paid | Tax Assessment Tax Assessment Total Assessment is a certain percentage of the fair market value that is determined by local assessors to be the total taxable value of land and additions on the property. | Land | Improvement |
|---|---|---|---|---|
| 2024 | $2,127 | $166,890 | $89,580 | $77,310 |
| 2023 | $2,058 | $162,030 | $86,970 | $75,060 |
| 2022 | $2,016 | $162,030 | $86,970 | $75,060 |
| 2021 | $1,961 | $157,320 | $84,430 | $72,890 |
| 2020 | $1,906 | $152,740 | $81,970 | $70,770 |
| 2019 | $1,864 | $143,990 | $77,280 | $66,710 |
| 2018 | $1,808 | $139,800 | $75,030 | $64,770 |
| 2017 | $1,767 | $139,800 | $75,030 | $64,770 |
| 2016 | $1,717 | $131,780 | $70,720 | $61,060 |
| 2015 | $1,657 | $131,780 | $70,720 | $61,060 |
| 2014 | $1,618 | $124,230 | $66,650 | $57,580 |
Agents Affiliated with this Home
-
D
Seller's Agent in 2021
Diane Adams
Keller Williams Realty Southern Oregon
-
Audra

Buyer's Agent in 2021
Audra
John L. Scott Medford
78 Total Sales
Map
Source: Southern Oregon MLS
MLS Number: 220121490
APN: 10156386
- 3399 Dodge Rd
- 12990 Modoc Rd
- 4508 Dodge Rd
- 14853 Antioch Rd
- 12202 Antioch Rd
- 0 Modoc Rd Unit 220177776
- 1001 Juliet St
- 11100 Meadows Rd
- 3840 Beagle Rd
- 349 Capri Dr
- 12240 Modoc Rd Unit B
- 12240 Modoc Rd Unit C
- 12240 Modoc Rd Unit A
- 11300 Meadows Rd
- 12214 Modoc Rd
- 5943 Oregon 234
- 15882 Antioch Rd
- 17150 Antioch Rd
- 13794 Perry Rd
- 1560 Brentwood Dr
- 3737 Highway 234
- 3737 Oregon 234
- 3701 Highway 234
- 3659 Oregon 234
- 3659 Highway 234
- 3795 Highway 234
- 3786 Highway 234
- 13531 Hal Ln
- 13581 Hal Ln
- 13580 Hal Ln
- 3523 Highway 234
- 3561 Highway 234
- 3903 Highway 234
- 3515 Highway 234
- 3536 Highway 234
- 3508 Highway 234
- 3481 Oregon 234
- 13737 Hal Ln
- 3418 Oregon 234
- 3375 Highway 234






