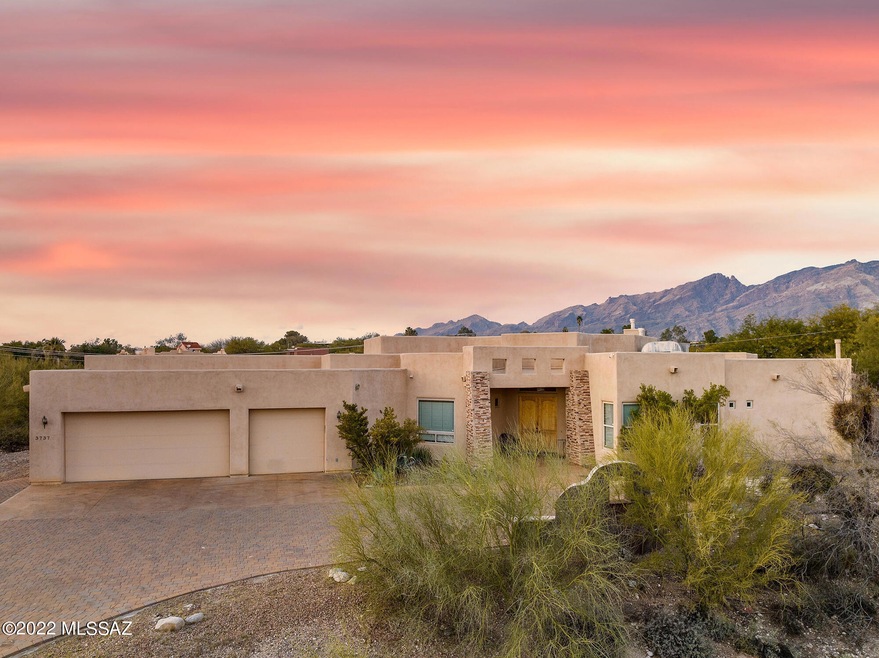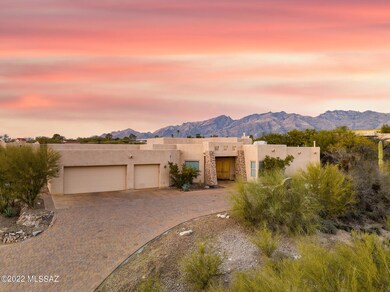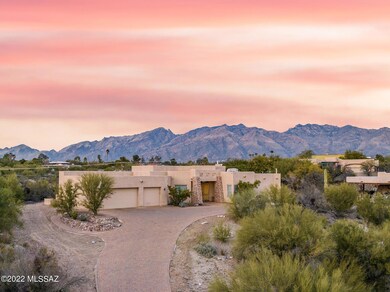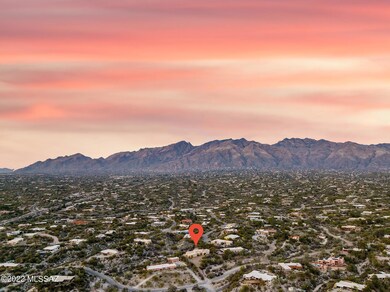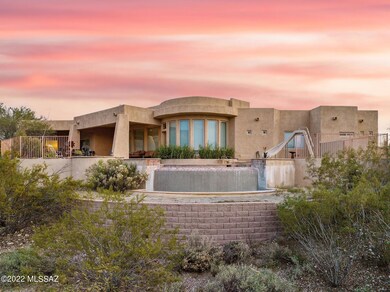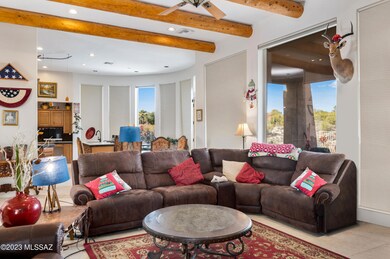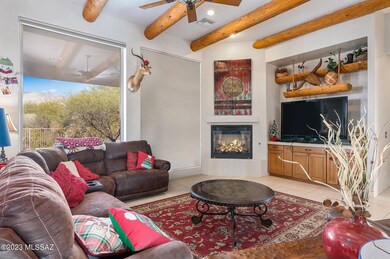
3737 N Camino Sinuoso Tucson, AZ 85718
Estimated Value: $926,000 - $1,124,000
Highlights
- Heated Infinity Pool
- RV Parking in Community
- 1.19 Acre Lot
- 3 Car Garage
- Panoramic View
- Two Primary Bathrooms
About This Home
As of March 2023Stunning hilltop home features high ceilings, gourmet kitchen with Viking appliances, copper accents, and plenty of cabinet space. Large bedrooms, and tons of space for entertaining. Two bedrooms are joined with a Jack & Jill bathroom- perfect for guests! Beautiful infinity edge, pebble tec pool with slide, and exceptional city and mountain views! Large windows let in natural light throughout the home. The living room is spacious with wood beamed ceilings, and a gas fireplace. The owner's suite features a soaking tub, large walk-in closet, oversized shower, and a gas fireplace. Large 3 car garage provides storage and laundry room includes a sink and ample cabinet space. Close to the loop & shopping & dining. Do not drive up driveway without appointment!
Co-Listed By
Mary Baum
Realty Executives Arizona Territory
Home Details
Home Type
- Single Family
Est. Annual Taxes
- $6,911
Year Built
- Built in 2007
Lot Details
- 1.19 Acre Lot
- South Facing Home
- Masonry wall
- Wrought Iron Fence
- Desert Landscape
- Native Plants
- Hilltop Location
- Landscaped with Trees
- Back and Front Yard
- Property is zoned Pima County - CR1
Property Views
- Panoramic
- City
- Mountain
Home Design
- Contemporary Architecture
- Frame With Stucco
- Built-Up Roof
Interior Spaces
- 3,260 Sq Ft Home
- 1-Story Property
- Beamed Ceilings
- Ceiling height of 9 feet or more
- Ceiling Fan
- Skylights
- Gas Fireplace
- Double Pane Windows
- Window Treatments
- Entrance Foyer
- Great Room with Fireplace
- 2 Fireplaces
- Formal Dining Room
Kitchen
- Walk-In Pantry
- Gas Oven
- Gas Range
- Warming Drawer
- Dishwasher
- Wine Cooler
- Stainless Steel Appliances
- Tile Countertops
- Prep Sink
- Disposal
Flooring
- Wood
- Ceramic Tile
Bedrooms and Bathrooms
- 4 Bedrooms
- Fireplace in Primary Bedroom
- Split Bedroom Floorplan
- Walk-In Closet
- Two Primary Bathrooms
- Jack-and-Jill Bathroom
- Pedestal Sink
- Dual Vanity Sinks in Primary Bathroom
- Separate Shower in Primary Bathroom
- Soaking Tub
- Bathtub with Shower
- Exhaust Fan In Bathroom
Laundry
- Laundry Room
- Sink Near Laundry
Parking
- 3 Car Garage
- Parking Pad
- Paver Block
Pool
- Heated Infinity Pool
- Saltwater Pool
Outdoor Features
- Covered patio or porch
- Water Fountains
Schools
- Whitmore Elementary School
- Doolen Middle School
- Catalina High School
Utilities
- Forced Air Zoned Heating and Cooling System
- Heating System Uses Natural Gas
- Natural Gas Water Heater
- High Speed Internet
- Cable TV Available
Additional Features
- No Interior Steps
- North or South Exposure
Community Details
- Property has a Home Owners Association
- Flecha Caida Ranch Estates No. 3 Subdivision
- The community has rules related to deed restrictions
- RV Parking in Community
Ownership History
Purchase Details
Home Financials for this Owner
Home Financials are based on the most recent Mortgage that was taken out on this home.Purchase Details
Home Financials for this Owner
Home Financials are based on the most recent Mortgage that was taken out on this home.Purchase Details
Home Financials for this Owner
Home Financials are based on the most recent Mortgage that was taken out on this home.Purchase Details
Purchase Details
Purchase Details
Purchase Details
Home Financials for this Owner
Home Financials are based on the most recent Mortgage that was taken out on this home.Purchase Details
Purchase Details
Purchase Details
Purchase Details
Home Financials for this Owner
Home Financials are based on the most recent Mortgage that was taken out on this home.Similar Homes in the area
Home Values in the Area
Average Home Value in this Area
Purchase History
| Date | Buyer | Sale Price | Title Company |
|---|---|---|---|
| Baker Family Revocable Trust | $900,000 | Agave Title | |
| Atkinson Elizabeth Inez | $640,000 | Title Security Agency Llc | |
| Martinez Patricia E | $500,000 | Tstti | |
| Federal National Mortgage Association | $443,502 | Tfati | |
| Wierson Mark A | -- | None Available | |
| Wierson Mark A | -- | None Available | |
| Kogan Joel B | $225,000 | -- | |
| Waser Nickolas M | -- | -- | |
| Waser Nickolas M | -- | -- | |
| Schannep Timothy | -- | -- | |
| Waser Nickolas M | $56,000 | -- | |
| Campbell Douglas A | $42,000 | -- |
Mortgage History
| Date | Status | Borrower | Loan Amount |
|---|---|---|---|
| Open | Baker Family Revocable Trust | $720,000 | |
| Previous Owner | Atkinson Elizabeth Inez | $512,000 | |
| Previous Owner | Martinez Patricia E | $384,400 | |
| Previous Owner | Martinez Patricia E | $400,000 | |
| Previous Owner | Wierson Mark A | $417,000 | |
| Previous Owner | Wierson Mark A | $308,350 | |
| Previous Owner | Kogan Joel B | $562,500 | |
| Previous Owner | Campbell Douglas A | $40,871 |
Property History
| Date | Event | Price | Change | Sq Ft Price |
|---|---|---|---|---|
| 03/30/2023 03/30/23 | Sold | $900,000 | -2.7% | $276 / Sq Ft |
| 02/20/2023 02/20/23 | Price Changed | $925,000 | -3.6% | $284 / Sq Ft |
| 01/22/2023 01/22/23 | Price Changed | $960,000 | -3.5% | $294 / Sq Ft |
| 01/06/2023 01/06/23 | For Sale | $995,000 | +55.5% | $305 / Sq Ft |
| 04/11/2018 04/11/18 | Sold | $640,000 | 0.0% | $196 / Sq Ft |
| 03/12/2018 03/12/18 | Pending | -- | -- | -- |
| 01/14/2018 01/14/18 | For Sale | $640,000 | -- | $196 / Sq Ft |
Tax History Compared to Growth
Tax History
| Year | Tax Paid | Tax Assessment Tax Assessment Total Assessment is a certain percentage of the fair market value that is determined by local assessors to be the total taxable value of land and additions on the property. | Land | Improvement |
|---|---|---|---|---|
| 2024 | $7,027 | $65,909 | -- | -- |
| 2023 | $6,872 | $62,771 | $0 | $0 |
| 2022 | $6,872 | $59,782 | $0 | $0 |
| 2021 | $6,911 | $54,808 | $0 | $0 |
| 2020 | $6,633 | $54,808 | $0 | $0 |
| 2019 | $6,421 | $52,198 | $0 | $0 |
| 2018 | $6,481 | $50,831 | $0 | $0 |
| 2017 | $6,252 | $50,831 | $0 | $0 |
| 2016 | $6,458 | $51,547 | $0 | $0 |
| 2015 | $6,179 | $49,092 | $0 | $0 |
Agents Affiliated with this Home
-
Veronica Vondrak
V
Seller's Agent in 2023
Veronica Vondrak
Long Realty
(520) 370-7624
11 in this area
60 Total Sales
-
M
Seller Co-Listing Agent in 2023
Mary Baum
Realty Executives Arizona Territory
-
Jon Mandel

Buyer's Agent in 2023
Jon Mandel
Long Realty
(520) 918-5107
46 in this area
95 Total Sales
-
Shirley Rupp

Seller's Agent in 2018
Shirley Rupp
Tierra Antigua Realty
8 in this area
42 Total Sales
-
Wendy Winters
W
Buyer's Agent in 2018
Wendy Winters
Russ Lyon Sotheby's International Realty
(520) 742-1335
3 in this area
61 Total Sales
Map
Source: MLS of Southern Arizona
MLS Number: 22231623
APN: 109-24-0130
- 3855 N Via Avellana
- 5045 E Calle Chueca
- 4860 E Calle Pequeña
- 4939 E River Rd
- 4040 N Camino Cardenal
- 4678 E Coachlight Ln
- 4155 N La Linda Rama
- 4644 E Avenida Rio Bruza
- 5350 E Camino Rio de Luz
- 4540 E River Rd
- 4220 N La Linda Rama
- 3829 N River Oak Ln
- 4270 N Swan Rd
- 4335 N La Linda Rama
- 5475 E Placita de Royale
- 4911 E Parade Ground Loop
- 3181 N Brittlebush Ln
- 4362 E Sunnybrook Ln
- 4361 E Kleindale Rd
- 4329 E Sunnybrook Ln
- 3737 N Camino Sinuoso
- 3773 N El Esperante
- 4861 E Calle Chueca
- 3737 N Calle Cancion
- 3724 N Sinuoso
- 3740 N Calle Cancion
- 4866 E Calle Chueca
- 3742 N Camino Sinuoso
- 3805 N Via Avellana
- 4831 E Calle Chueca
- 3820 N Cll Cancion
- 3820 N Calle Cancion
- 4846 E Calle Chueca
- 3820 N Via Avellana
- 3748 N Camino Sinuoso
- 4830 E Calle Chueca
- 3825 N Via Avellana
- 3812 N El Esperante
- 4965 E Calle Chueca
- 0 E Calle Pequeña
