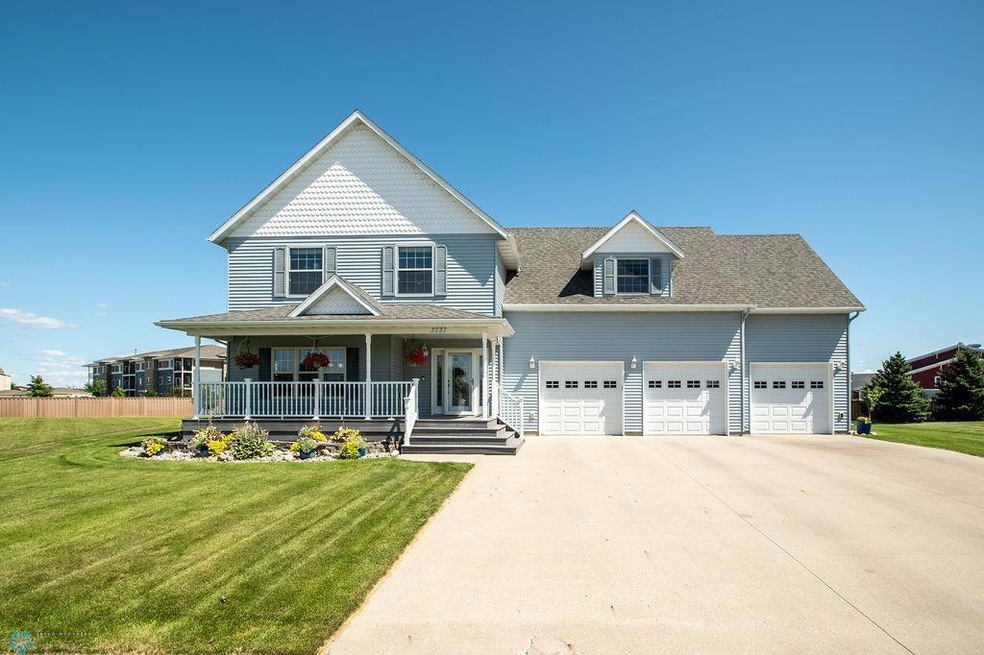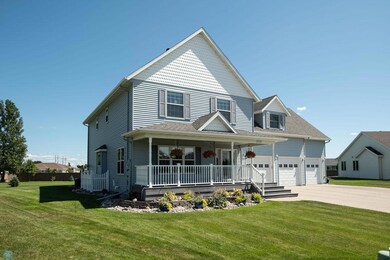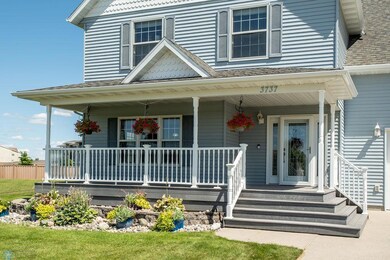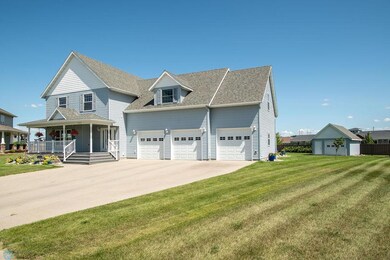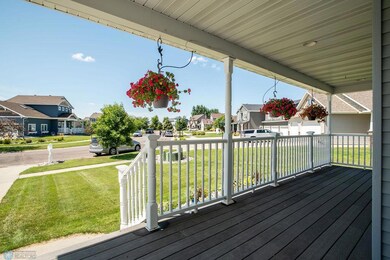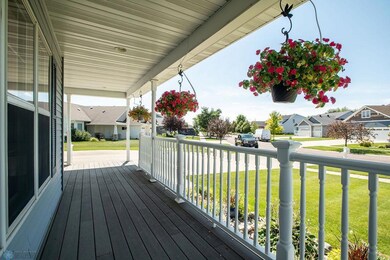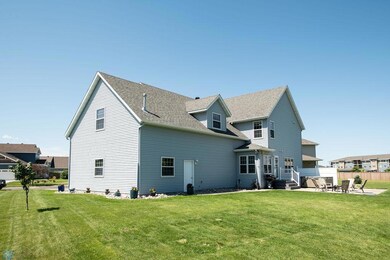
3737 Norman Ct S Fargo, ND 58104
Brandt Crossing NeighborhoodHighlights
- 0.55 Acre Lot
- <<bathWSpaHydroMassageTubToken>>
- Sun or Florida Room
- Deck
- Bonus Room
- No HOA
About This Home
As of October 2024If you want a HALF ACRE lot in town close to all the amenities, look no further. Even better, this home is more than the incredible luscious lot it sits on. It has over 4200 sq ft, 5 bedrooms, 4 bathrooms, 2 living rooms, huge storage room, a sunroom perfect for plants and morning coffees AND an extra flex room big enough to have multiple uses! The main floor has an open floor plan, large dining room, kitchen with ample island seating, living room with gas fireplace and the glorious sunroom. Upstairs you will find a luxurious primary suite that has warming natural light, huge walk in closet with custom organizers and a bathroom with tile floors, walk in shower, & jetted tub. The second floor also houses 3 more bedrooms with custom closets, another full bathroom with tile floors, & the flex bonus room. The bonus room can be a media room, entertainment space, playroom, craft room, teen hangout and more! It has a rough in for a wet bar to boot! The basement has another family room, bedroom, bathroom, and a spacious storage room with garage access. Oh, did you say garage? Well this garage is on extra large 3 stall finished heated garage with floor drain, hot/cold water spigots & 8 ft garage doors. This is the garage of garage dreams! The whole home is very efficient with great insulation and also has a gas forced air furnace with humidifier & air purifier as well as an air exchange system. The whole home is wired for ethernet and cable in almost every room, and has a speaker surround sound system going out to the garage. Outside you will find the cutest maintenance free front porch and patio that is wired for a hot tub. (The current hot tub does not work and will be removed.) The yard has incredible trees, glorious well thought out landscaping, a fruitful raspberry garden, and an in ground sprinkler system. There is an oversized shed the size of a one stall garage on a concrete slab. Perfect to store your boat, motorcycles, riding lawn mower, and all the other toys! The
Home Details
Home Type
- Single Family
Est. Annual Taxes
- $9,200
Year Built
- Built in 2006
Lot Details
- 0.55 Acre Lot
- Lot Dimensions are 62x165x157x200
- Sprinkler System
Parking
- 3 Car Attached Garage
Home Design
- Poured Concrete
- Asphalt Shingled Roof
- Aluminum Siding
Interior Spaces
- 2-Story Property
- Sound System
- Gas Fireplace
- Family Room
- Living Room
- Dining Room
- Bonus Room
- Sun or Florida Room
- Bedroom in Basement
Kitchen
- Range<<rangeHoodToken>>
- <<microwave>>
- Dishwasher
- Stainless Steel Appliances
- Kitchen Island
- Disposal
Flooring
- Laminate
- Tile
Bedrooms and Bathrooms
- 5 Bedrooms
- Walk-In Closet
- <<bathWSpaHydroMassageTubToken>>
- <<tubWithShowerToken>>
Laundry
- Laundry Room
- Laundry on upper level
Eco-Friendly Details
- Air Exchanger
Outdoor Features
- Deck
- Patio
- Shed
- Storage Shed
- Porch
Schools
- West Fargo Sheyenne High School
Utilities
- Electric Air Filter
- Forced Air Heating and Cooling System
- Furnace Humidifier
- Water Filtration System: Yes
- Water Softener is Owned
- Cable TV Available
Community Details
- No Home Owners Association
- Sincebaugh Add Subdivision
Listing and Financial Details
- Exclusions: Washer, dryer, garage fridge & freezer, storage room shelving
- Assessor Parcel Number 01698000190000
- $10,258 per year additional tax assessments
Ownership History
Purchase Details
Home Financials for this Owner
Home Financials are based on the most recent Mortgage that was taken out on this home.Purchase Details
Home Financials for this Owner
Home Financials are based on the most recent Mortgage that was taken out on this home.Purchase Details
Home Financials for this Owner
Home Financials are based on the most recent Mortgage that was taken out on this home.Purchase Details
Home Financials for this Owner
Home Financials are based on the most recent Mortgage that was taken out on this home.Similar Homes in Fargo, ND
Home Values in the Area
Average Home Value in this Area
Purchase History
| Date | Type | Sale Price | Title Company |
|---|---|---|---|
| Warranty Deed | $617,000 | Fm Title | |
| Warranty Deed | -- | None Available | |
| Warranty Deed | -- | -- | |
| Warranty Deed | -- | -- |
Mortgage History
| Date | Status | Loan Amount | Loan Type |
|---|---|---|---|
| Open | $350,000 | New Conventional | |
| Previous Owner | $356,000 | New Conventional | |
| Previous Owner | $368,000 | New Conventional | |
| Previous Owner | $344,000 | New Conventional | |
| Previous Owner | $298,000 | New Conventional | |
| Previous Owner | $55,000 | Unknown | |
| Previous Owner | $50,000 | Credit Line Revolving | |
| Previous Owner | $200,500 | New Conventional | |
| Previous Owner | $30,000 | Credit Line Revolving | |
| Previous Owner | $180,000 | New Conventional | |
| Previous Owner | $212,723 | Construction | |
| Previous Owner | $24,000 | Purchase Money Mortgage |
Property History
| Date | Event | Price | Change | Sq Ft Price |
|---|---|---|---|---|
| 05/29/2025 05/29/25 | Off Market | -- | -- | -- |
| 10/01/2024 10/01/24 | Sold | -- | -- | -- |
| 09/01/2024 09/01/24 | Pending | -- | -- | -- |
| 08/13/2024 08/13/24 | For Sale | $625,000 | -- | $154 / Sq Ft |
Tax History Compared to Growth
Tax History
| Year | Tax Paid | Tax Assessment Tax Assessment Total Assessment is a certain percentage of the fair market value that is determined by local assessors to be the total taxable value of land and additions on the property. | Land | Improvement |
|---|---|---|---|---|
| 2024 | $9,493 | $296,900 | $58,200 | $238,700 |
| 2023 | $9,200 | $287,950 | $50,250 | $237,700 |
| 2022 | $8,534 | $250,400 | $50,250 | $200,150 |
| 2021 | $8,321 | $239,600 | $50,250 | $189,350 |
| 2020 | $8,207 | $239,600 | $50,250 | $189,350 |
| 2019 | $8,166 | $239,600 | $31,400 | $208,200 |
| 2018 | $7,997 | $239,600 | $31,400 | $208,200 |
| 2017 | $7,520 | $228,250 | $31,400 | $196,850 |
| 2016 | $6,836 | $213,300 | $31,400 | $181,900 |
| 2015 | $7,028 | $213,300 | $21,350 | $191,950 |
| 2014 | $6,909 | $202,150 | $21,350 | $180,800 |
| 2013 | $6,857 | $196,250 | $21,350 | $174,900 |
Agents Affiliated with this Home
-
Mary Killoran

Seller's Agent in 2024
Mary Killoran
RE/MAX Legacy Realty
(701) 306-8501
1 in this area
139 Total Sales
-
Eli Rosendahl
E
Buyer's Agent in 2024
Eli Rosendahl
REAL (3064 FGO)
(701) 741-2689
3 in this area
123 Total Sales
Map
Source: Fargo-Moorhead Area Association of REALTORS®
MLS Number: 6585172
APN: 01-6980-00190-000
