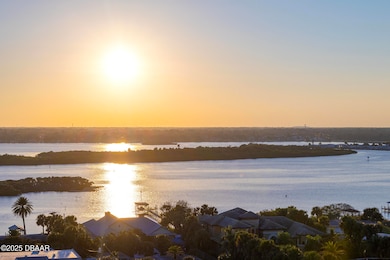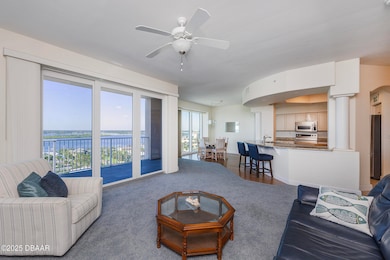3737 S Atlantic Ave Unit 1004 Daytona Beach, FL 32118
Estimated payment $4,099/month
Highlights
- Community Beach Access
- Ocean View
- Fitness Center
- Spruce Creek High School Rated A-
- Home fronts a seawall
- Sauna
About This Home
Elevate your beachside lifestyle from this newer-built luxury condo in an idyllic location. Postcard-worthy sunset scenes and views of the brilliant blue Atlantic coastline await from this spacious and accommodating beach retreat. Volume ceilings and an abundance of windows allow the Florida sun to brighten every corner of this well-maintained space while the 70-foot, wrap-around balcony is the perfect place to take in the sights and sounds of this charming coastal environment. The chef of the family will delight over the beautiful water views from the gourmet kitchen which features ample cabinetry, granite counters, and stainless steel appliances. In the primary suite you will find a spacious living area, while there is a dual-sink vanity, walk-in shower and jetted tub in the primary bath. Salida Del Sol offers private and peaceful, boutique-style living on the beach with just 43 residences to share the wealth of community amenities. This condo has ample guest parking, is dog-friendly and allows the flexibility of one-month rentals. Don't miss out on this beach beauty at Salida Del Sol.
Property Details
Home Type
- Condominium
Est. Annual Taxes
- $3,889
Year Built
- Built in 2006
Lot Details
- Home fronts a seawall
- Property fronts an intracoastal waterway
HOA Fees
- $970 Monthly HOA Fees
Parking
- 1 Car Garage
- Secured Garage or Parking
Property Views
- Ocean
- Beach
- Intracoastal
- Bridge
- Pool
Home Design
- Entry on the 10th floor
Interior Spaces
- 1,808 Sq Ft Home
- 1-Story Property
- Ceiling Fan
- Entrance Foyer
- Living Room
- Dining Room
Kitchen
- Breakfast Bar
- Electric Range
- Microwave
- Dishwasher
- Kitchen Island
Flooring
- Carpet
- Tile
Bedrooms and Bathrooms
- 3 Bedrooms
- Split Bedroom Floorplan
- 2 Full Bathrooms
Laundry
- Dryer
- Washer
Eco-Friendly Details
- Non-Toxic Pest Control
Outdoor Features
- Seawall
- Balcony
Utilities
- Central Heating and Cooling System
- Community Sewer or Septic
- Internet Available
- Cable TV Available
Listing and Financial Details
- Assessor Parcel Number 6302-43-00-1004
Community Details
Overview
- Association fees include cable TV, insurance, internet, ground maintenance, pest control, security, sewer, trash, water
- Salida Del Sol Subdivision
- On-Site Maintenance
- Car Wash Area
Amenities
- Community Barbecue Grill
- Sauna
- Community Storage Space
- Elevator
Recreation
- Community Beach Access
- Fitness Center
- Community Pool
- Community Spa
Pet Policy
- Limit on the number of pets
- Dogs and Cats Allowed
Building Details
- Security
Map
Home Values in the Area
Average Home Value in this Area
Tax History
| Year | Tax Paid | Tax Assessment Tax Assessment Total Assessment is a certain percentage of the fair market value that is determined by local assessors to be the total taxable value of land and additions on the property. | Land | Improvement |
|---|---|---|---|---|
| 2025 | $3,816 | $288,961 | -- | -- |
| 2024 | $3,816 | $280,818 | -- | -- |
| 2023 | $3,816 | $272,639 | $0 | $0 |
| 2022 | $3,817 | $264,698 | $0 | $0 |
| 2021 | $3,975 | $256,988 | $0 | $0 |
| 2020 | $4,289 | $253,440 | $0 | $0 |
| 2019 | $4,218 | $247,742 | $0 | $0 |
| 2018 | $4,197 | $243,123 | $0 | $0 |
| 2017 | $4,246 | $238,122 | $0 | $0 |
| 2016 | $4,284 | $233,224 | $0 | $0 |
| 2015 | $4,482 | $231,603 | $0 | $0 |
| 2014 | $4,572 | $229,765 | $0 | $0 |
Property History
| Date | Event | Price | List to Sale | Price per Sq Ft | Prior Sale |
|---|---|---|---|---|---|
| 10/27/2025 10/27/25 | For Sale | $534,900 | +101.8% | $296 / Sq Ft | |
| 09/13/2012 09/13/12 | Sold | $265,000 | 0.0% | $147 / Sq Ft | View Prior Sale |
| 07/03/2012 07/03/12 | Pending | -- | -- | -- | |
| 05/10/2012 05/10/12 | For Sale | $265,000 | -- | $147 / Sq Ft |
Purchase History
| Date | Type | Sale Price | Title Company |
|---|---|---|---|
| Quit Claim Deed | $100 | Schecter Randal L | |
| Quit Claim Deed | -- | Attorney | |
| Special Warranty Deed | $265,000 | Attorney | |
| Trustee Deed | -- | Attorney | |
| Warranty Deed | -- | None Available | |
| Warranty Deed | $580,000 | Diamond Title & Associates | |
| Warranty Deed | -- | Diamond Title & Associates |
Mortgage History
| Date | Status | Loan Amount | Loan Type |
|---|---|---|---|
| Previous Owner | $417,000 | Purchase Money Mortgage |
Source: Daytona Beach Area Association of REALTORS®
MLS Number: 1219326
APN: 6302-43-00-1004
- 3727 S Atlantic Ave Unit 424
- 3727 S Atlantic Ave Unit 217
- 3727 S Atlantic Ave Unit 4160
- 3727 S Atlantic Ave Unit 416
- 3721 S Atlantic Ave Unit 605
- 3721 S Atlantic Ave Unit 604
- 3721 S Atlantic Ave Unit 803
- 3721 S Atlantic Ave Unit 1101
- 3721 S Atlantic Ave Unit 207
- 3737 S Atlantic Ave Unit 504
- 3737 S Atlantic Ave Unit 702
- 3743 S Atlantic Ave Unit 8D00
- 3743 S Atlantic Ave Unit 8D
- 3743 S Atlantic Ave Unit 10B
- 3733 Cardinal Blvd Unit 5
- 3733 Cardinal Blvd Unit 1
- 3747 S Atlantic Ave Unit 3030
- 0 Cardinal Blvd
- 3703 S Atlantic Ave Unit 504
- 3703 S Atlantic Ave Unit 1004
- 3727 S Atlantic Ave Unit 4030
- 3727 S Atlantic Ave Unit 3150
- 3724 S Atlantic Ave Unit 7
- 3724 S Atlantic Ave Unit 4
- 3760 S Atlantic Ave Unit 5
- 3800 S Atlantic Ave Unit 1070
- 3635 Cardinal Blvd Unit 2
- 3624 S Atlantic Ave Unit 203
- 3822 S Atlantic Ave
- 3501 S Atlantic Ave Unit 5170
- 3501 S Atlantic Ave Unit 2270
- 3948 Cardinal Blvd
- 3245 S Atlantic Ave Unit 601
- 3226 S Atlantic Ave Unit 5
- 4440 Halifax Dr
- 113 Fox Place
- 5090 Riverside Dr Unit 103
- 4955 Orange Blvd Unit 101
- 805 Louisville St Unit 7
- 805 Louisville St Unit 2







