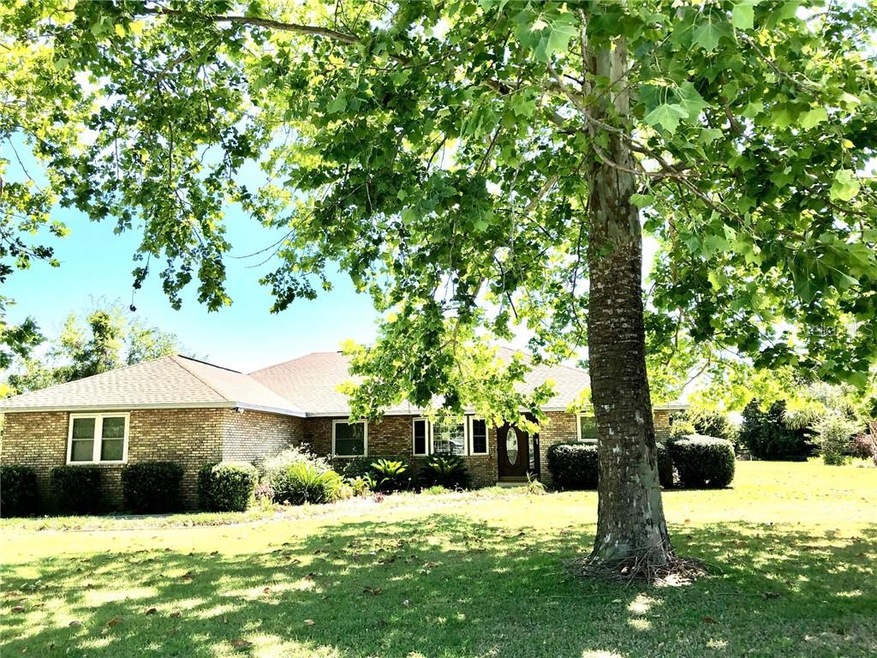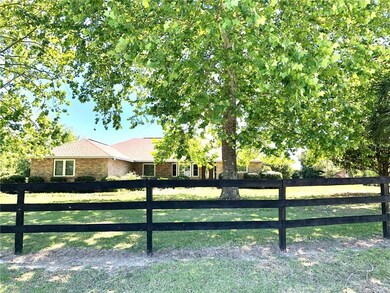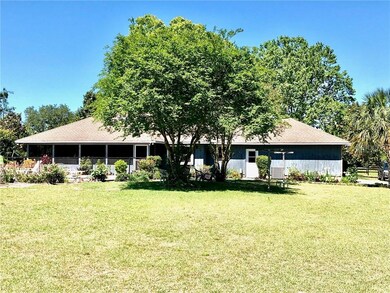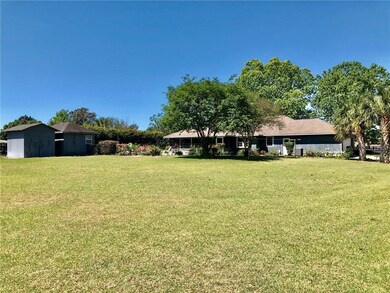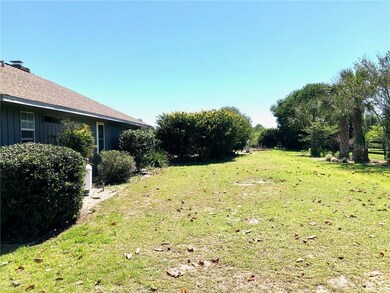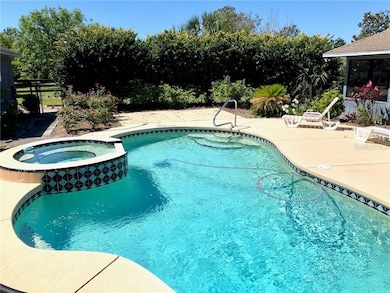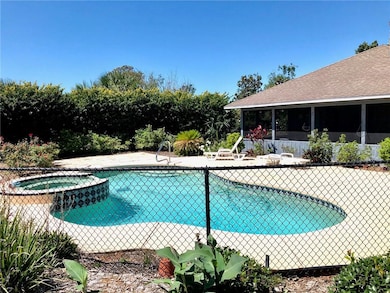
3737 SW 57th Ct Ocala, FL 34474
Southwest Ocala NeighborhoodEstimated Value: $426,000 - $516,000
Highlights
- Access To Pond
- In Ground Pool
- Cathedral Ceiling
- West Port High School Rated A-
- 1.2 Acre Lot
- 2 Car Attached Garage
About This Home
As of July 2020Very nice 3 bedroom plus office (possible 4h bedroom) 2 bath home on 1.2 AC in popular Timberwood subdivision. Home features great room with cathedral ceilings and gas fireplace. Split bedroom plan with spacious master bedroom and walk-in closet. Inside laundry. Large screened in back porch overlooking fenced in pool with oversized pool deck. Private fishing pond. Separate storage building and shed. Sprinkler system. New central heat and AC system around 1 yr old. Well is 2 yrs old with new water softener system. Located on a quiet cul-de-sac street.
Last Agent to Sell the Property
SELLSTATE NEXT GENERATION REAL License #0172237 Listed on: 05/05/2020

Home Details
Home Type
- Single Family
Est. Annual Taxes
- $2,225
Year Built
- Built in 1993
Lot Details
- 1.2 Acre Lot
- West Facing Home
- Fenced
- Property is zoned A1
HOA Fees
- $4 Monthly HOA Fees
Parking
- 2 Car Attached Garage
- Garage Door Opener
- Open Parking
Home Design
- Brick Exterior Construction
- Slab Foundation
- Shingle Roof
- Wood Siding
Interior Spaces
- 2,183 Sq Ft Home
- 1-Story Property
- Cathedral Ceiling
- Gas Fireplace
- Laundry in unit
Kitchen
- Range
- Microwave
- Dishwasher
Flooring
- Carpet
- Tile
Bedrooms and Bathrooms
- 3 Bedrooms
- Split Bedroom Floorplan
- Walk-In Closet
- 2 Full Bathrooms
Pool
- In Ground Pool
- In Ground Spa
Outdoor Features
- Access To Pond
Utilities
- Central Heating and Cooling System
- Underground Utilities
- Well
- Septic Tank
- Phone Available
- Cable TV Available
Community Details
- Jodene E. Smith Association, Phone Number (352) 861-6980
- Timberwood Add 03 Subdivision
- The community has rules related to deed restrictions
Listing and Financial Details
- Down Payment Assistance Available
- Homestead Exemption
- Visit Down Payment Resource Website
- Legal Lot and Block 7 / Q
- Assessor Parcel Number 2385-017-007
Ownership History
Purchase Details
Home Financials for this Owner
Home Financials are based on the most recent Mortgage that was taken out on this home.Similar Homes in Ocala, FL
Home Values in the Area
Average Home Value in this Area
Purchase History
| Date | Buyer | Sale Price | Title Company |
|---|---|---|---|
| Oxendine Mandalyn | $304,500 | Marion Lake Sumter Title Llc |
Mortgage History
| Date | Status | Borrower | Loan Amount |
|---|---|---|---|
| Open | Oxendine Mandalyn | $289,275 | |
| Previous Owner | Mader Myron G | $120,000 | |
| Previous Owner | Mader Myron G | $25,000 | |
| Previous Owner | Mader Myron G | $83,000 |
Property History
| Date | Event | Price | Change | Sq Ft Price |
|---|---|---|---|---|
| 07/15/2020 07/15/20 | Sold | $304,500 | -1.7% | $139 / Sq Ft |
| 06/13/2020 06/13/20 | Pending | -- | -- | -- |
| 06/09/2020 06/09/20 | Price Changed | $309,900 | -6.1% | $142 / Sq Ft |
| 05/01/2020 05/01/20 | For Sale | $329,900 | -- | $151 / Sq Ft |
Tax History Compared to Growth
Tax History
| Year | Tax Paid | Tax Assessment Tax Assessment Total Assessment is a certain percentage of the fair market value that is determined by local assessors to be the total taxable value of land and additions on the property. | Land | Improvement |
|---|---|---|---|---|
| 2023 | $3,756 | $253,235 | $0 | $0 |
| 2022 | $3,569 | $245,859 | $0 | $0 |
| 2021 | $3,570 | $238,698 | $0 | $0 |
| 2020 | $2,355 | $163,554 | $0 | $0 |
| 2019 | $2,318 | $159,877 | $0 | $0 |
| 2018 | $2,437 | $156,896 | $0 | $0 |
| 2017 | $2,397 | $153,669 | $0 | $0 |
| 2016 | $2,356 | $150,508 | $0 | $0 |
| 2015 | $2,368 | $149,462 | $0 | $0 |
| 2014 | $2,242 | $148,276 | $0 | $0 |
Agents Affiliated with this Home
-
Thomas Bartlett

Seller's Agent in 2020
Thomas Bartlett
SELLSTATE NEXT GENERATION REAL
(352) 387-2383
5 in this area
77 Total Sales
-
Christine Meadows

Buyer's Agent in 2020
Christine Meadows
REAL BROKER, LLC
(352) 426-2706
5 in this area
125 Total Sales
Map
Source: Stellar MLS
MLS Number: OM603311
APN: 2385-017-007
- 5781 SW 39th St
- 3918 SW 57th Ave
- 5537 SW 38th St
- 3995 SW 57th Ct
- 5598 SW 39th St
- 5670 SW 34th St
- 5752 SW 40th Place
- 5529 SW 42nd Place
- 5523 SW 42nd Place
- 4225 SW 57th Ave
- 5409 SW 42nd Place
- 3621 SW 52nd Terrace
- 5521 SW 31st St
- 5155 SW 39th St
- 5281 SW 33rd St
- 3970 SW 51st Terrace
- 4311 SW 53rd Terrace
- 3921 SW 51st Terrace
- 4047 SW 51st Ct
- 4560 SW 52nd Cir Unit 101
- 3737 SW 57th Ct
- 3768 SW 57th Ct
- 3675 SW 57th Ct
- 3769 SW 57th Ct
- 3736 SW 57th Ct
- 3674 SW 57th Ct
- 3740 SW 56th Ct
- 5700 SW 35th Ln
- 5678 SW 35th Ln
- 3654 SW 57th Ct
- 5751 SW 39th St
- 5755 SW 39th St
- 5759 SW 39th St
- 3903 SW 57th Terrace
- 3908 SW 57th Ave
- 5695 SW 39th St
- 3600 SW 57th Ct
- 5763 SW 39th St
- 5767 SW 39th St
- 5640 SW 35th Ln
