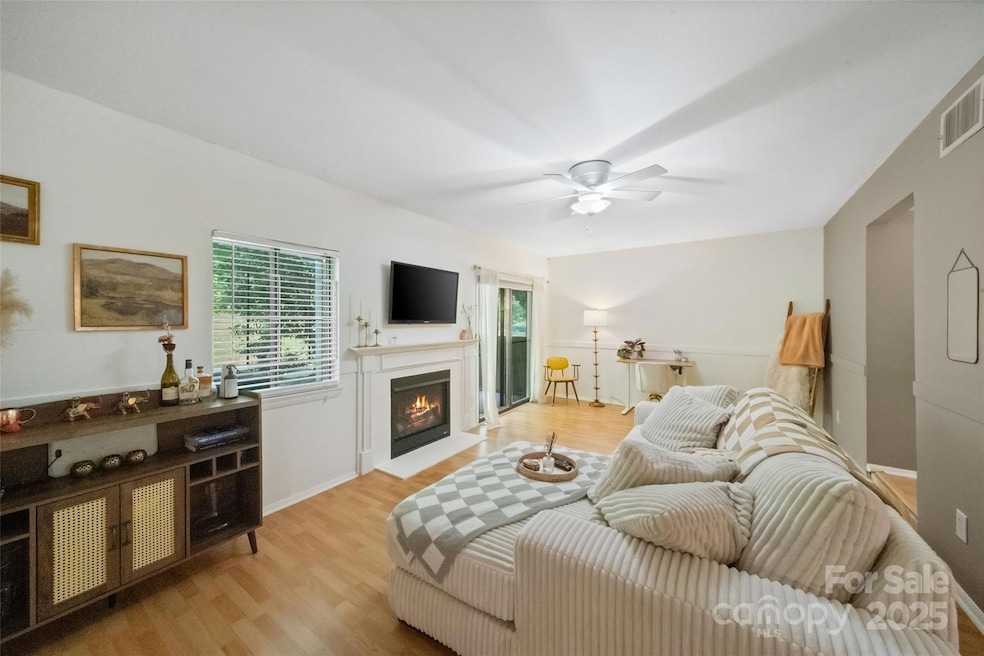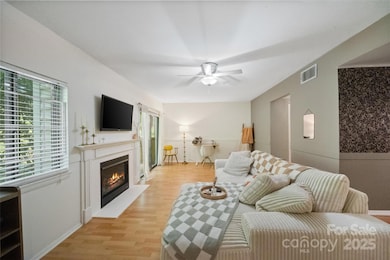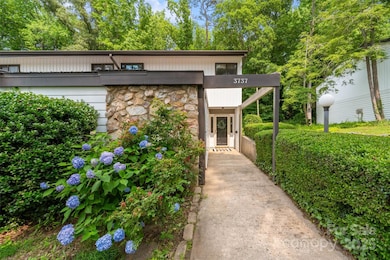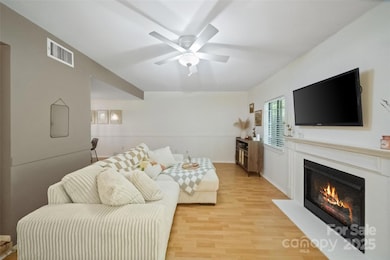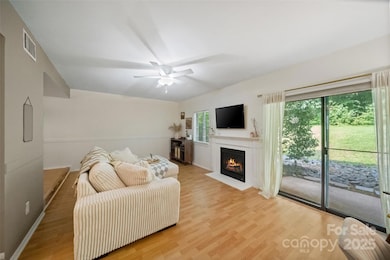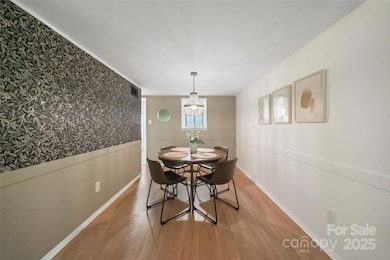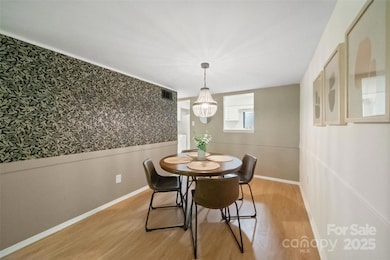3737 Winding Creek Ln Unit 3737 Charlotte, NC 28226
Governor's Square NeighborhoodEstimated payment $2,041/month
Highlights
- Lawn
- Community Pool
- Enclosed Patio or Porch
- Sharon Elementary Rated A-
- Balcony
- Central Air
About This Home
SouthPark Gem!This stunning 3-bed, 2.5-bath condo in sought-after Sir John's Hill has been completely updated with no detail overlooked.The bright, open kitchen features granite counters, white raised panel cabinets, & updated fixtures, flowing into the dining area and sunken den with fresh laminate wood floors. Cozy up by the wood-burning fireplace or step out to the private patio with serene,wooded views.A separate enclosed patio off the kitchen is perfect for entertaining.The spacious primary suite boasts a private balcony,walk-in closet,& a luxurious bath w/dual granite vanities, oversized tiled shower with seamless glass, and tiled floors. Secondary baths fully updated with designer touches.Located just minutes from SouthPark Mall, Whole Foods, and an array of dining and shopping options, this home offers unparalleled access to Charlotte's best. Don't miss this opportunity to own a piece of SouthPark's charm.Preferred Lender will be offering 2,000 incentives towards closing fees.
Listing Agent
EXP Realty LLC Ballantyne Brokerage Phone: 914-522-4398 License #282192 Listed on: 06/05/2025

Property Details
Home Type
- Condominium
Est. Annual Taxes
- $2,135
Year Built
- Built in 1973
Lot Details
- Lawn
HOA Fees
- $282 Monthly HOA Fees
Home Design
- Entry on the 1st floor
- Slab Foundation
- Wood Siding
Interior Spaces
- 2-Story Property
- Ceiling Fan
- Gas Log Fireplace
- Living Room with Fireplace
Kitchen
- Electric Oven
- Electric Range
- Microwave
- Dishwasher
- Disposal
Flooring
- Carpet
- Laminate
Bedrooms and Bathrooms
- 3 Bedrooms
Laundry
- Laundry on upper level
- Electric Dryer Hookup
Parking
- 2 Parking Garage Spaces
- 2 Open Parking Spaces
- Parking Lot
Outdoor Features
- Balcony
- Enclosed Patio or Porch
Utilities
- Central Air
- Heat Pump System
- Electric Water Heater
Listing and Financial Details
- Assessor Parcel Number 183-152-26
Community Details
Overview
- Sir Johns Hill HOA, Phone Number (704) 644-8808
- Sir Johns Hill Condos
- Sir Johns Hill Subdivision
- Mandatory home owners association
Recreation
- Community Pool
Map
Home Values in the Area
Average Home Value in this Area
Tax History
| Year | Tax Paid | Tax Assessment Tax Assessment Total Assessment is a certain percentage of the fair market value that is determined by local assessors to be the total taxable value of land and additions on the property. | Land | Improvement |
|---|---|---|---|---|
| 2025 | $2,135 | $261,615 | -- | $261,615 |
| 2024 | $2,135 | $261,615 | -- | $261,615 |
| 2023 | $2,135 | $261,615 | $0 | $261,615 |
| 2022 | $1,960 | $190,100 | $0 | $190,100 |
| 2021 | $1,949 | $190,100 | $0 | $190,100 |
| 2020 | $1,942 | $190,100 | $0 | $190,100 |
| 2019 | $1,926 | $190,100 | $0 | $190,100 |
| 2018 | $1,565 | $111,800 | $22,500 | $89,300 |
| 2017 | $1,510 | $111,800 | $22,500 | $89,300 |
| 2016 | $1,501 | $111,800 | $22,500 | $89,300 |
| 2015 | $1,489 | $111,800 | $22,500 | $89,300 |
| 2014 | $1,475 | $111,800 | $22,500 | $89,300 |
Property History
| Date | Event | Price | List to Sale | Price per Sq Ft | Prior Sale |
|---|---|---|---|---|---|
| 10/30/2025 10/30/25 | Price Changed | $300,000 | -4.8% | $201 / Sq Ft | |
| 10/09/2025 10/09/25 | Price Changed | $314,999 | -3.1% | $211 / Sq Ft | |
| 06/19/2025 06/19/25 | Price Changed | $324,999 | -1.5% | $218 / Sq Ft | |
| 06/05/2025 06/05/25 | For Sale | $330,000 | +51.4% | $221 / Sq Ft | |
| 01/04/2021 01/04/21 | Sold | $218,000 | +1.4% | $148 / Sq Ft | View Prior Sale |
| 10/09/2020 10/09/20 | Pending | -- | -- | -- | |
| 09/18/2020 09/18/20 | For Sale | $215,000 | 0.0% | $146 / Sq Ft | |
| 08/23/2018 08/23/18 | Rented | $1,350 | 0.0% | -- | |
| 08/13/2018 08/13/18 | Price Changed | $1,350 | -3.6% | $1 / Sq Ft | |
| 07/26/2018 07/26/18 | Price Changed | $1,400 | -3.4% | $1 / Sq Ft | |
| 06/19/2018 06/19/18 | Price Changed | $1,450 | -3.3% | $1 / Sq Ft | |
| 05/04/2018 05/04/18 | For Rent | $1,500 | +11.1% | -- | |
| 06/21/2015 06/21/15 | Rented | $1,350 | 0.0% | -- | |
| 06/18/2015 06/18/15 | Under Contract | -- | -- | -- | |
| 06/14/2015 06/14/15 | For Rent | $1,350 | 0.0% | -- | |
| 06/05/2015 06/05/15 | Rented | $1,350 | 0.0% | -- | |
| 06/02/2015 06/02/15 | Under Contract | -- | -- | -- | |
| 05/12/2015 05/12/15 | For Rent | $1,350 | +12.5% | -- | |
| 05/01/2014 05/01/14 | Rented | $1,200 | +4.3% | -- | |
| 04/26/2014 04/26/14 | Under Contract | -- | -- | -- | |
| 04/09/2014 04/09/14 | For Rent | $1,150 | +4.5% | -- | |
| 08/31/2012 08/31/12 | Rented | $1,100 | 0.0% | -- | |
| 08/31/2012 08/31/12 | For Rent | $1,100 | -- | -- |
Purchase History
| Date | Type | Sale Price | Title Company |
|---|---|---|---|
| Warranty Deed | $281,000 | None Available | |
| Warranty Deed | $156,000 | None Available | |
| Warranty Deed | $117,000 | -- |
Mortgage History
| Date | Status | Loan Amount | Loan Type |
|---|---|---|---|
| Open | $211,460 | New Conventional | |
| Previous Owner | $154,777 | FHA | |
| Previous Owner | $113,390 | Purchase Money Mortgage |
Source: Canopy MLS (Canopy Realtor® Association)
MLS Number: 4266288
APN: 183-152-26
- 3740 Winding Creek Ln
- 2916 Rustic Ln
- 6020 Camile Ct
- 4937 S Hill View Dr Unit 44
- 4429 Cameron Oaks Dr
- 2500 Giverny Dr
- 4523 Fox Brook Ln
- 5041 Vernet Ln
- 2517 Giverny Dr
- 3200 Highview Rd
- 5014 Vernet Ln
- 4910 Lazare Ln
- 4303 Calvet Ct
- 4312 Silo Ln
- 2103 Cortelyou Rd
- 4411 Atleigh Ct
- 4231 Fox Brook Ln
- 2926 Sharon View Rd Unit A
- 2924 Sharon View Rd Unit B
- 3423 Tinkerbell Ln
- 3635 Maple Glenn Ln
- 3709 Colony Crossing Dr Unit 40
- 3505 Colony Crossing Dr Unit 22
- 4605 Colony Rd
- 4026 Chevington Rd Unit 103
- 4939 S Hill View Dr Unit 45
- 4429 Cameron Oaks Dr
- 2544 Ainsdale Rd
- 4835 Cameron Valley Pkwy
- 4312 Silo Ln
- 3012 Sharon View Rd
- 6770 Broad St Unit ID1344155P
- 4845 Ashley Park Ln
- 2917 Camden Park Place Unit ID1344141P
- 4845 Ashley Park Ln Unit ID1344182P
- 4905 Ashley Park Ln
- 5011 Sharon Rd Unit A
- 5011 Sharon Rd
- 4425 Sharon Rd Unit 3A
- 4425 Sharon Rd Unit 2A
