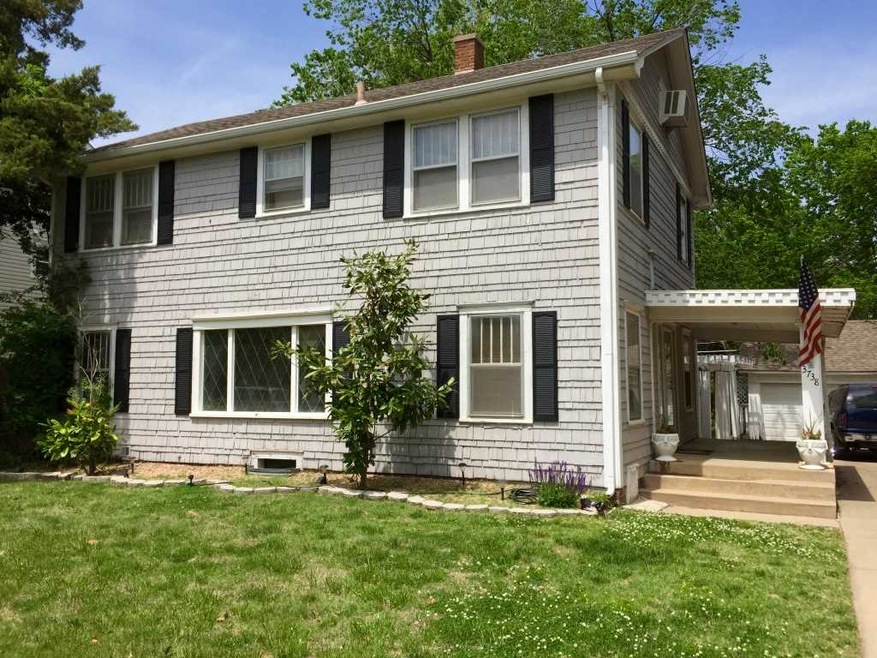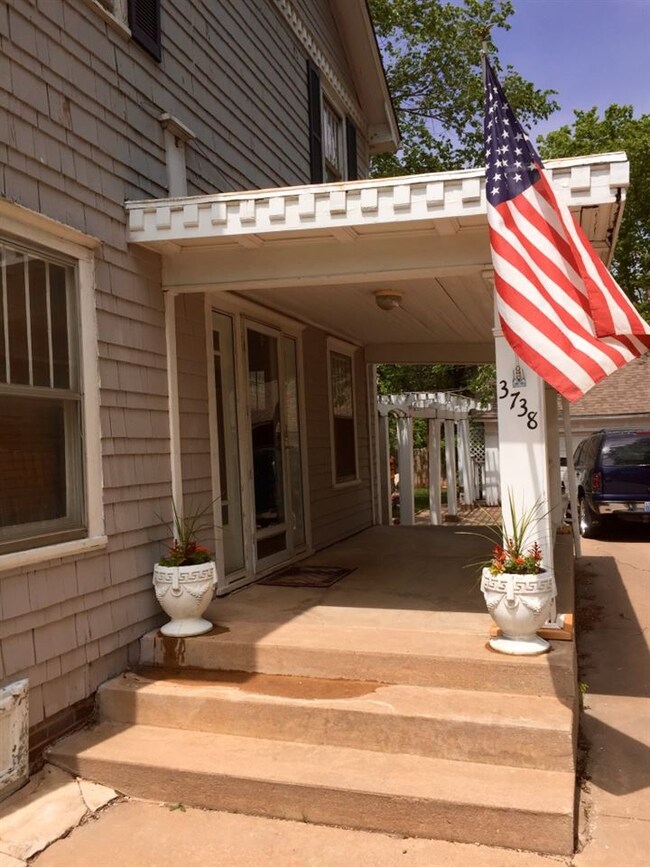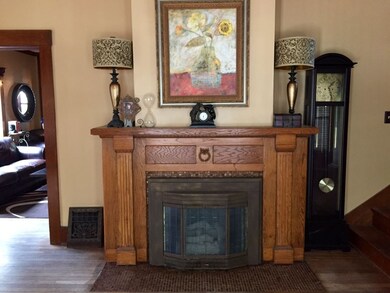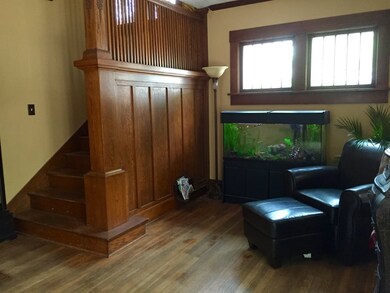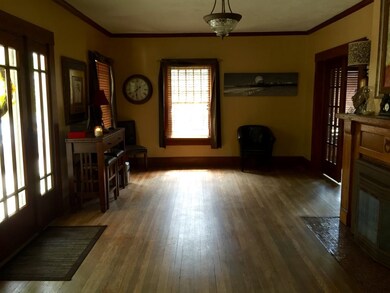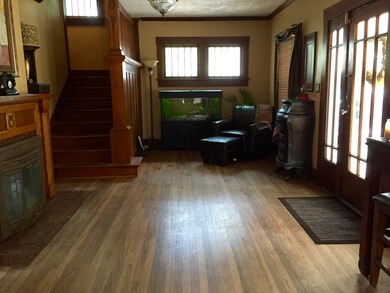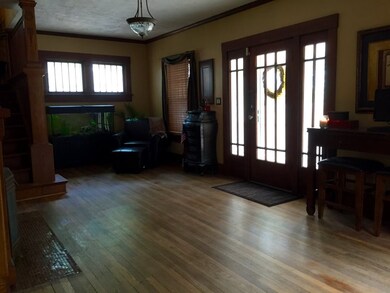
3738 E Central Ave Wichita, KS 67208
Sleepy Hollow NeighborhoodHighlights
- Traditional Architecture
- Covered patio or porch
- 2 Car Detached Garage
- Wood Flooring
- Formal Dining Room
- 5-minute walk to Sleepy Hollow Park
About This Home
As of July 2020Welcome home to 3738 E Central! This gorgeous home sits right on the boundary of classic College Hill and possesses all the charm you've come to expect from this area. Visitors are welcomed by large, covered front porch. Inside you'll be greeted by the cheery fireplace and beautiful wood work. Through the double doors to the formal dining room where you'll find more of the custom wood work, crown molding and medallions. The kitchen has been updated with granite countertops and tile backsplash. Plenty of cabinet and storage space with butler pantry. Upstairs are the 4 bedrooms. One room with original built in shelving. Bathroom has been updated with new tile and vanity. Outside is just as charming with patio, pergola and cool shade. This home is lovely and charming and a must see!
Last Agent to Sell the Property
Meghan Blubaugh
Jeff Blubaugh Real Estate License #00232419 Listed on: 05/04/2015
Home Details
Home Type
- Single Family
Est. Annual Taxes
- $1,547
Year Built
- Built in 1925
Lot Details
- 8,403 Sq Ft Lot
- Wood Fence
Parking
- 2 Car Detached Garage
Home Design
- Traditional Architecture
- Frame Construction
- Composition Roof
Interior Spaces
- 4 Bedrooms
- 1,896 Sq Ft Home
- 2-Story Property
- Ceiling Fan
- Decorative Fireplace
- Living Room with Fireplace
- Formal Dining Room
- Wood Flooring
- Storm Doors
- 220 Volts In Laundry
Kitchen
- Oven or Range
- Electric Cooktop
- Dishwasher
- Disposal
Unfinished Basement
- Basement Fills Entire Space Under The House
- Laundry in Basement
Outdoor Features
- Covered patio or porch
- Rain Gutters
Schools
- College Hill Elementary School
- Robinson Middle School
- East High School
Utilities
- Forced Air Heating and Cooling System
- Heating System Uses Gas
Community Details
- Prospect Hill Subdivision
Listing and Financial Details
- Assessor Parcel Number 20173-126-14-0-34-06-015.00
Ownership History
Purchase Details
Home Financials for this Owner
Home Financials are based on the most recent Mortgage that was taken out on this home.Purchase Details
Home Financials for this Owner
Home Financials are based on the most recent Mortgage that was taken out on this home.Purchase Details
Home Financials for this Owner
Home Financials are based on the most recent Mortgage that was taken out on this home.Purchase Details
Purchase Details
Home Financials for this Owner
Home Financials are based on the most recent Mortgage that was taken out on this home.Similar Homes in Wichita, KS
Home Values in the Area
Average Home Value in this Area
Purchase History
| Date | Type | Sale Price | Title Company |
|---|---|---|---|
| Warranty Deed | -- | Security 1St Title Llc | |
| Warranty Deed | -- | Security 1St Title | |
| Special Warranty Deed | -- | None Available | |
| Sheriffs Deed | $106,892 | None Available | |
| Warranty Deed | -- | Security Abstract & Title Co |
Mortgage History
| Date | Status | Loan Amount | Loan Type |
|---|---|---|---|
| Open | $171,830 | FHA | |
| Previous Owner | $127,350 | FHA | |
| Previous Owner | $20,000 | Stand Alone Second | |
| Previous Owner | $59,000 | New Conventional | |
| Previous Owner | $85,956 | FHA |
Property History
| Date | Event | Price | Change | Sq Ft Price |
|---|---|---|---|---|
| 07/31/2020 07/31/20 | Sold | -- | -- | -- |
| 06/20/2020 06/20/20 | Pending | -- | -- | -- |
| 06/18/2020 06/18/20 | For Sale | $175,000 | +25.1% | $92 / Sq Ft |
| 09/28/2015 09/28/15 | Sold | -- | -- | -- |
| 08/18/2015 08/18/15 | Pending | -- | -- | -- |
| 05/04/2015 05/04/15 | For Sale | $139,900 | -- | $74 / Sq Ft |
Tax History Compared to Growth
Tax History
| Year | Tax Paid | Tax Assessment Tax Assessment Total Assessment is a certain percentage of the fair market value that is determined by local assessors to be the total taxable value of land and additions on the property. | Land | Improvement |
|---|---|---|---|---|
| 2025 | $2,482 | $23,161 | $2,599 | $20,562 |
| 2023 | $2,482 | $20,781 | $2,231 | $18,550 |
| 2022 | $2,309 | $20,781 | $2,105 | $18,676 |
| 2021 | $2,231 | $19,539 | $1,702 | $17,837 |
| 2020 | $1,858 | $16,261 | $1,702 | $14,559 |
| 2019 | $1,788 | $15,640 | $1,702 | $13,938 |
| 2018 | $1,689 | $14,755 | $1,461 | $13,294 |
| 2017 | $1,691 | $0 | $0 | $0 |
| 2016 | $1,568 | $0 | $0 | $0 |
| 2015 | $1,585 | $0 | $0 | $0 |
| 2014 | $1,553 | $0 | $0 | $0 |
Agents Affiliated with this Home
-
K
Seller's Agent in 2020
Kelsie Masterson
Berkshire Hathaway PenFed Realty
-
Z
Buyer's Agent in 2020
Zur Johnson
Abode Real Estate
-
M
Seller's Agent in 2015
Meghan Blubaugh
Jeff Blubaugh Real Estate
-

Buyer's Agent in 2015
Dan Madrigal
Berkshire Hathaway PenFed Realty
(316) 990-0184
374 Total Sales
Map
Source: South Central Kansas MLS
MLS Number: 503785
APN: 126-14-0-34-06-015.00
- 3711 Sleepy Hollow Dr
- 541 N Bluff St
- 416 N Clifton Ave
- 3940 E Elm St
- 537 N Fountain St
- 349 N Yale Ave
- 245 N Clifton Ave
- 204 N Roosevelt St
- 3225 Chatfield Place
- 440 N Crestway St
- 3615 E Mossman Ave
- 528 N Terrace Dr
- 223 N Belmont Ave
- 924 N Rutan St
- 110 N Fountain Ave
- 3903 E Douglas Ave
- 827 N Lorraine Ave
- 633 N Dellrose Ave
- 136 N Crestway St
- 853 N Pershing St
